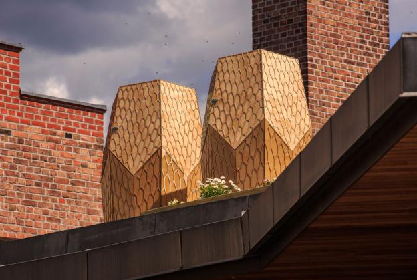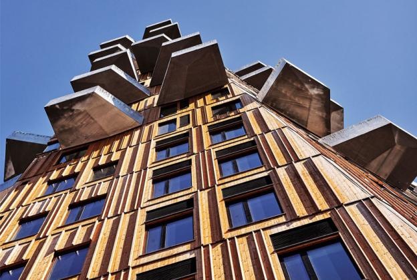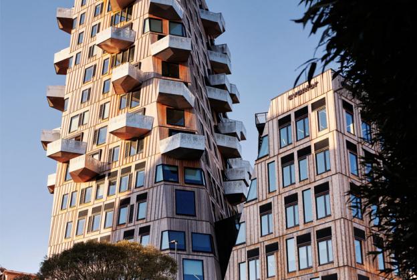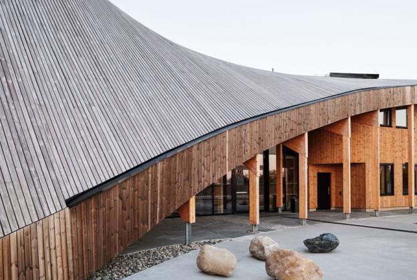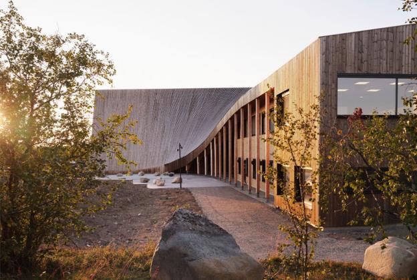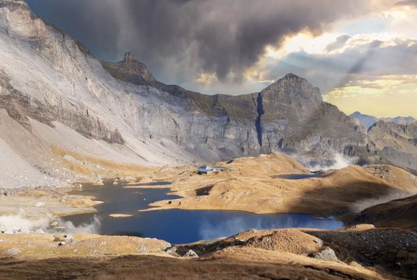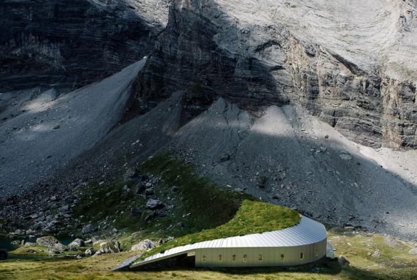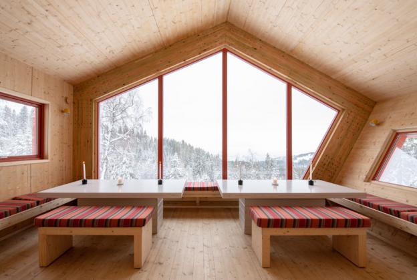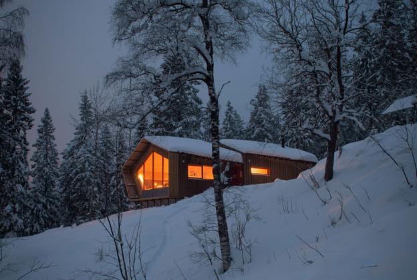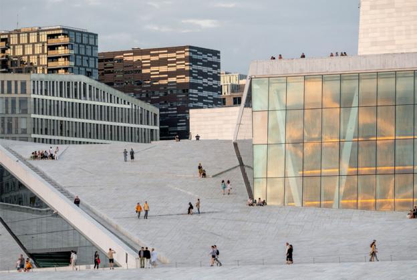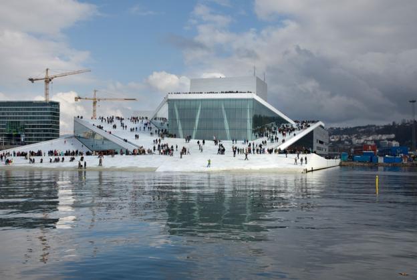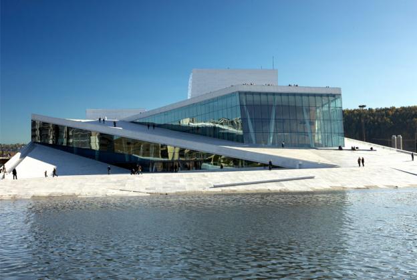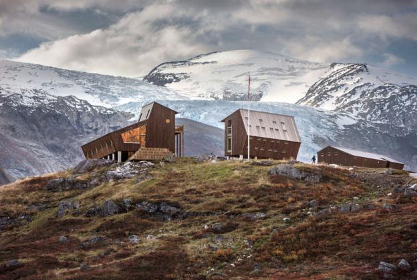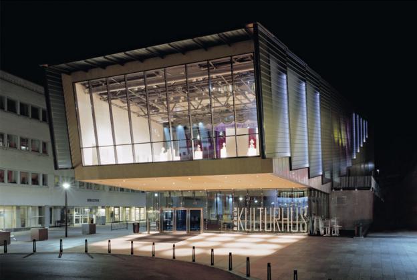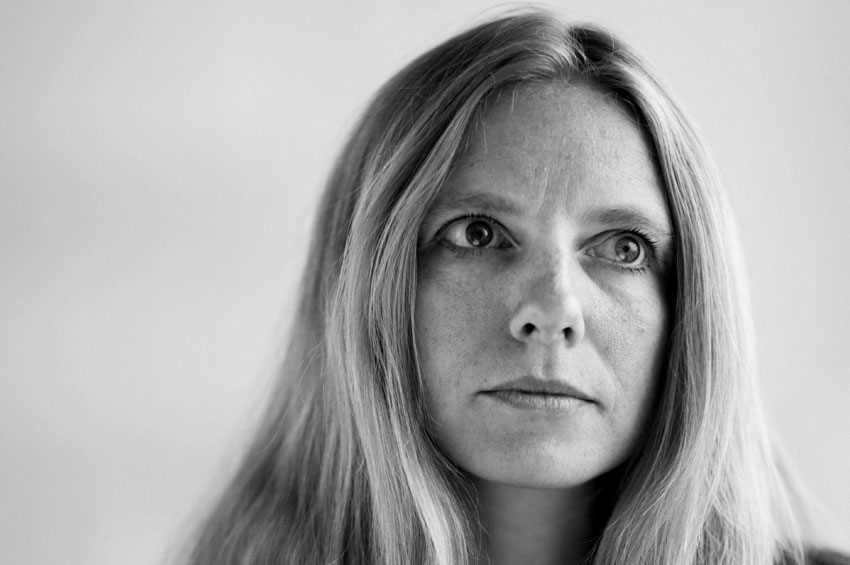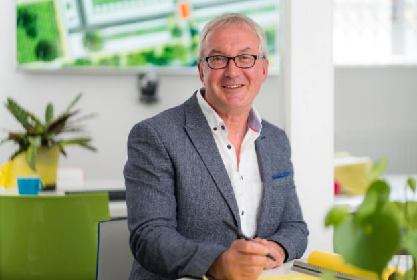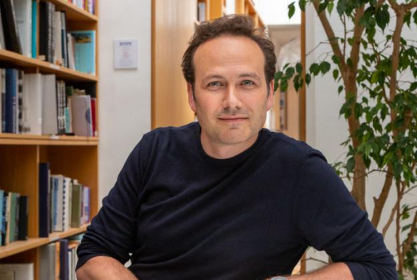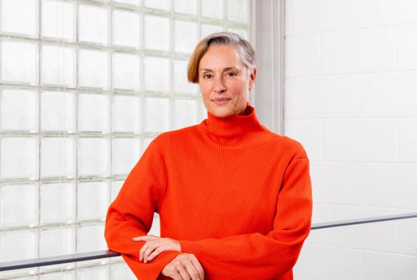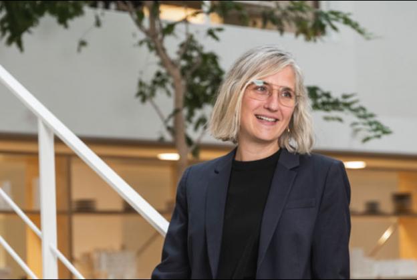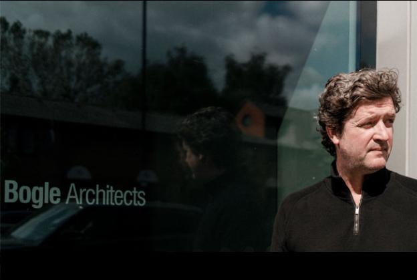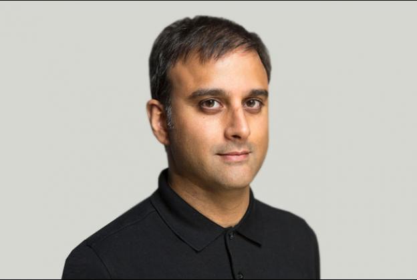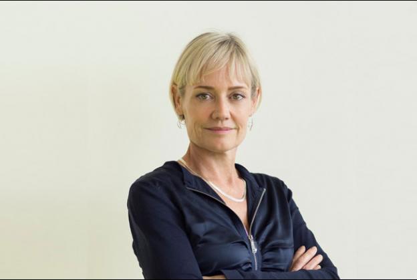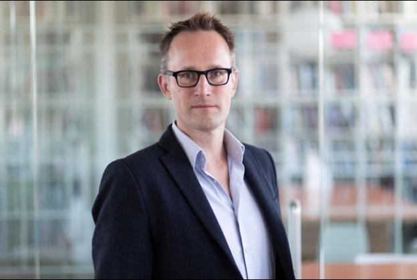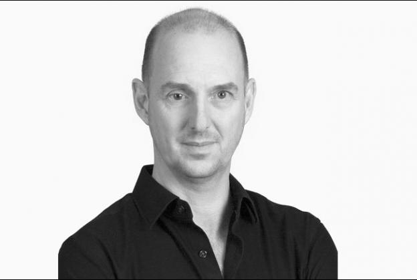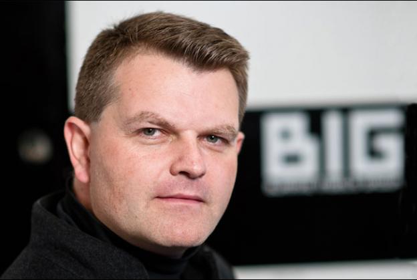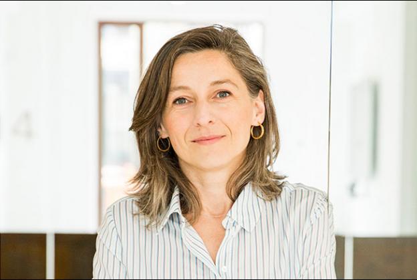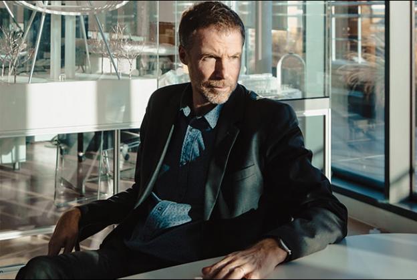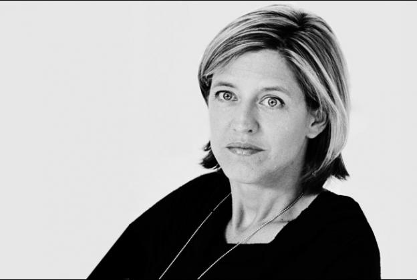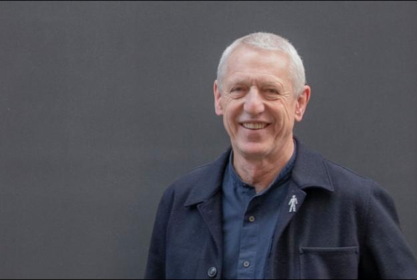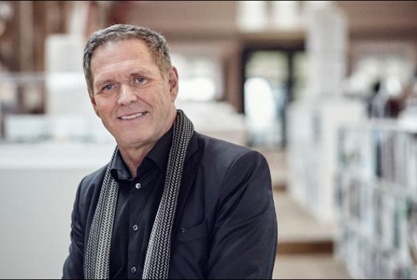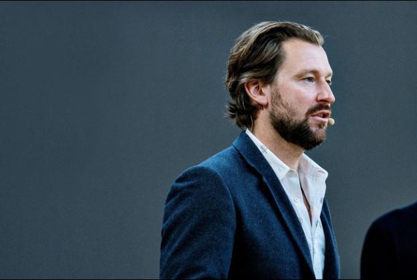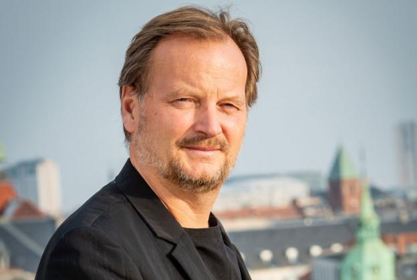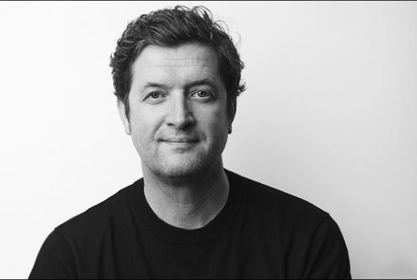Anne Cecilie Haug – Senior Architect and Project Lead, Snøhetta
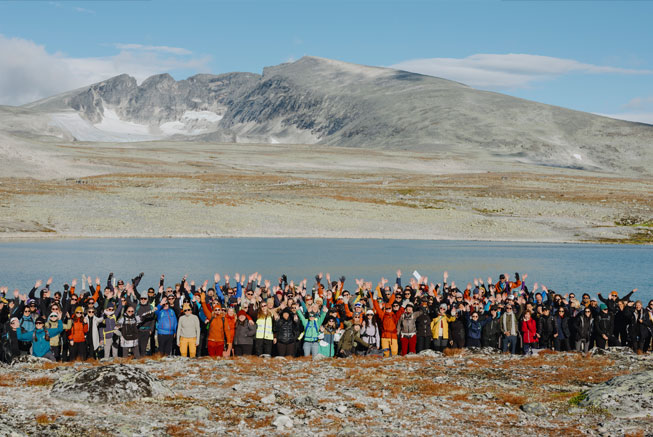
Since its beginnings in Oslo 30 years ago, world-leading practice Snøhetta has greatly extended its global reach. Today, it boasts 350 employees from 40 nations across nine regional studios spanning from Oslo to New York and San Francisco to Innsbruck, Paris, Adelaide, Melbourne, Hong Kong, and Shenzhen. Yet, as senior architect Anne Cecilie Haug tells us in her fascinating interview, “Snøhetta is a place nobody is from, but anyone can experience.” From urban bee hives to reindeer-inspired architecture, Snøhetta draws heavily on nature and diverse paradigms to create sublime projects, such as the ones we discuss here…
Hello Anne,
Firstly, we’d like to ask where Snøhetta’s profound, symbiotic connection with nature arises from?
Nature holds wondrous power. It connects human and non-human worlds; it can comfort or confront, inspire, or frighten. Nature is simultaneously young and ancient; it will always exist and continue to change regardless of design or intervention.
At Snøhetta, we believe that if we are going to be able to better care for nature in the future, we must take the time to discover it and connect with it. Plan to stay for a while. This way, you can indeed discover nature and find your ground.
Snøhetta’s talented transdisciplinary team includes architects, landscape architects, interior architects, also product, graphic, and digital designers. What are the main benefits of this cross-fertilisation of ideas, and how does it work in practice within the studio on a daily basis?
Our collective approach to conceptual thinking, and our fondness for examining projects from an interdisciplinary perspective, depends on a diverse group of people working as holistically and horizontally as possible, so that the flow of dialogue and ideas permeates all design phases.
At Snøhetta, we often invite others into the working processes in addition to our own professions. This typically entails including a wide variety of people—for example, through workshops—and challenging them to release themselves from normalised or professional conventions. Through this method, we foster a greater sense of possibility, free ourselves from habitual thinking, and build empathy for others involved.
By thinking less conventionally, we engage a broader spectrum of possible design outcomes, helping the project’s needs and potentialities to excel.
How much do Snøhetta’s Nordic roots influence the designs produced by your overseas studios, or do local influences take centre stage?
It's a well-balanced mix. We tend to say that Snøhetta is a place nobody is from, but anyone can experience. Even though we share our name with this historically important mountain in central Norway, our influences come from all over. Creating places for societies to connect with each other and with the world around them is a primary motivation in our work. Dialogue and diversity empower this approach.
More specifically, we have forums where the different disciplines meet across the geographical studios. We visit each other, we have an exchange program between the offices, and we have four annual online meetings where we discuss and learn from each other.
And every other year, all employees meet at Snøhetta in the Dovre mountains for a three-day summit and hike. I would say the influence flows in all directions.
Snøhetta works across the entire gamut of scale, from national opera houses and masterplans to ‘something as small as a bird nest or beehive’. Which is perfectly illustrated by the wonderful Vulkan Bee Hives in Oslo. What was the story behind getting involved with such a niche project, and what are its aims?
We began our close collaboration with the passionate apiarist Alexander Du Rietz in 2014, when he approached us with the goal of expanding his traditional beekeeping practice into an urban context. The Vulkan Beehives were born out of a joint mission to raise social consciousness around colony collapse and provide a new model for urban housing for our agricultural partners.
The area of Vulkan is a vibrant, revitalised cultural district with new parks and the industrial hall-turned food market called Mathallen. Keeping urban longevity in mind, the Vulkan Beehives were included as part of the development of the area, broadening the scheme`s discourse on the relationship that links art and architecture to a more sustainable society.
Over many years, Snøhetta has researched and experimented extensively with energy-positive structures that repay their CO2 footprint. Ultimately, the practice’s ambition is to scale up this knowledge throughout its entire portfolio and eventually across the construction industry as a whole. A striking example of this is the 18-storey Vertikal Nydalen mixed-use scheme in Oslo. The building is the first of its kind in Norway to boast a self-sufficient climate system. What are some of the main features that have enabled this achievement?
In short, it’s achieved using geothermal wells, PV panels, a low-exergy system for heating and cooling, and natural ventilation. The building is heated and cooled down with water from geothermal-wells in the ground underneath the building. The PV panels on the roof power the heat pumps that control the heating and cooling system. Concrete walls absorb heat during the day and release it at night, contributing to a stable temperature in the building.
The natural ventilation system is actually quite simple. The air enters through louvres, or windows, in the façade, which open and close as needed. When two windows open on different sides of the building, the pressure difference forces the air to move through the premises without the use of fans, so the air circulates. The angles and facets provide pressure differentials and velocity changes in the wind hitting the façade. This contributes to a better ventilation effect on the inside because the wind speed is optimised.
Completed in 2024, Čoarvemátta is the new shared facility of The Sámi National Theater ‘Beaivváš,’ and the Sámi High School and Reindeer Herding School, two important cultural institutions of The Sámi settlement area of Sápmi. As lead architect on the project, can you explain to us the rationale behind its reindeer antler-inspired design?
The shape of the building springs from the idea of creating a unified volume for the theatre and the school and of gathering the functions around a connection point - the meeting place. Elements have also been taken from Sami building traditions – the skylight in the vestibule, the visible supporting structure, and the unifying roof with its soft shape that opens towards the entrance. As the innermost joint of the reindeer horn symbolises different qualities and strengths and represents two elements that unite, we found it suitable that a unifying house like this should imitate this.
Staying with the idea of sweeping natural landscapes, Snøhetta has created some highly original hikers’ lodges, from the Refuge de Barroude, set in a UNESCO World Heritage Site in the Pyrenees National Park, to Fuglemyrhytta, a small self-service cabin with stunning views out towards Oslo. Commissioned by the Baroudi Norwegian Trekking Association, this cosy space has proved hugely popular with hikers and small groups of guests. What do you think gives it such great appeal?
Although the views are stunning, Fuglemyrhytta is Norway's most urban tourist cabin and is easily accessible. I think much of the appeal lies in the fact that it’s so unpretentious and simple, and nature is really the central part. Although Norwegians are hikers, many rarely get out into nature as they don’t have the time, gear, or knowledge. But this is a trip everyone can make; it lowers the bar and is open to all.
Amongst all the many projects you and the Snøhetta team have worked on, do you have a personal favourite? What makes it so? (You can have more than one!)
One of my favourite Snøhetta projects is the Oslo Opera. It has changed the dynamics of that part of the city. There are always people walking on the roof (which is a big deal if you know about Norwegian weather). It has given the city a new meeting place and made the Opera as an institution available for a wider range of visitors.
Another one is the Tungestølen tourist cabin. Situated in beautiful surroundings in western Norway, this cluster of timber buildings welcomes visitors to experience nature by providing shelter, food, and companionship, while framing the views towards glaciers and mountains.
What first attracted you to the world of architecture, and what was the journey that led you to Snøhetta?
I saw a possibility to work creatively with something that actually influenced the way we live and our surroundings. I was attracted to the enormous possibilities that lie within architecture: the physical and economic restrictions present in every project, the interaction with people and places, and an inner drive to make the world a better place. I was hired by Snøhetta as a young architect, almost straight out of school, to help out with Bærum Kulturhus and the Oslo Opera, and I’ve stayed for 22 years.
And lastly, what might we find you doing in moments of downtime?
You can find me outside working with the forces of nature, either windsurfing on the fjord, skiing in the forest, or hiking in the mountains.
Interview by Gail Taylor, Features Editor
IMAGE CREDITS
Snøhetta
1 The Vulkan Beehives - Morten Brakestad / Snøhetta
2/3 Vertikal Nydalen - Lars Petter Pettersen / Snøhetta
4/5 Čoarvemátta - Lars Petter Pettersen / Snøhetta
6/7 Refuge de Barroude - Snøhetta
8/9 Fuglemyrhytta - Ivar Kvaal / Snøhetta
10/11/12 Norwegian National Opera and Ballet - Thomas Harryson/Jiri Havran/Helge Skodvin / Snøhetta
13 Tungestølen Tourist Cabin - Jan M. Lillebø / Snøhetta
14 Bærum Culteral Centre - Damian Heinisch / Snøhetta
