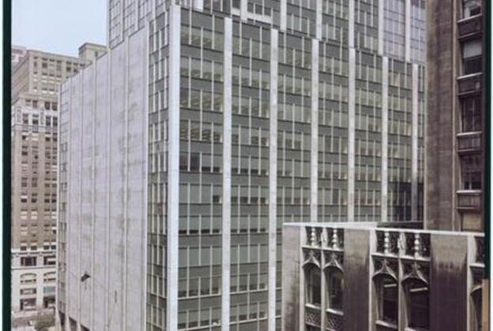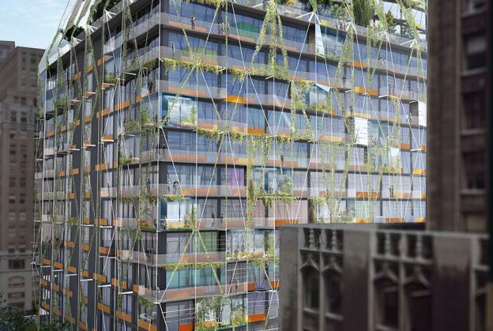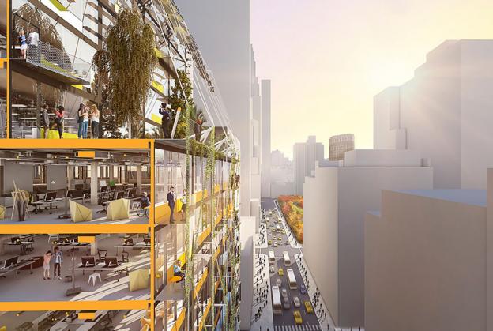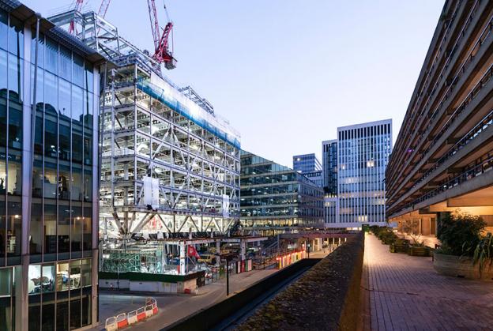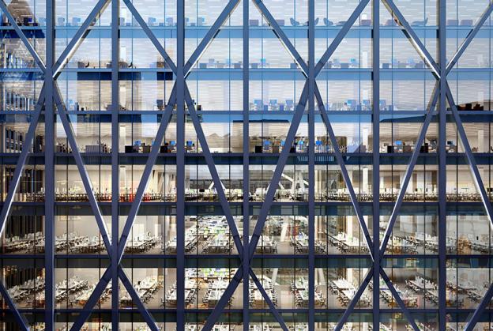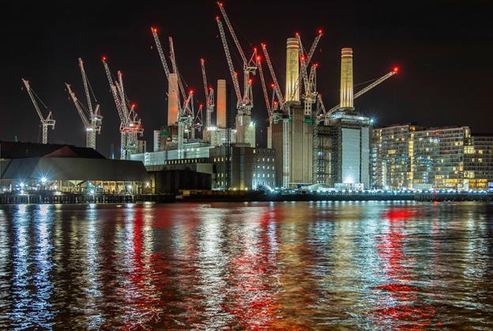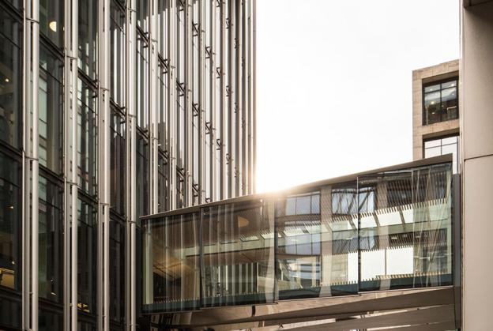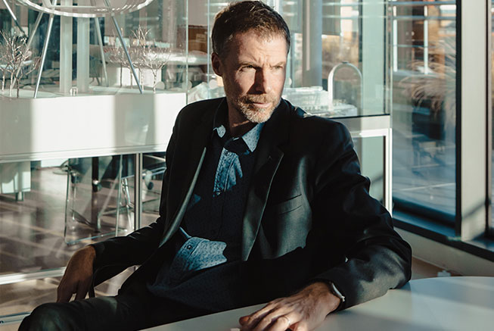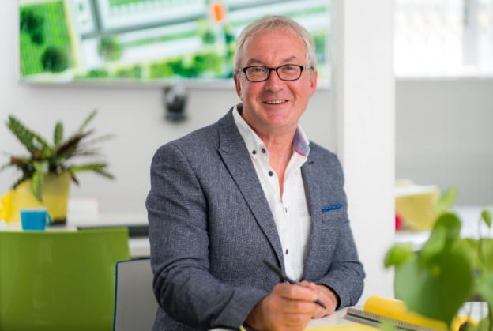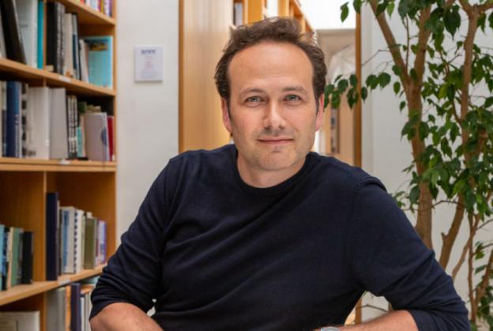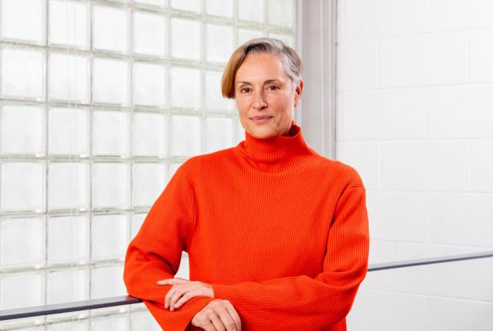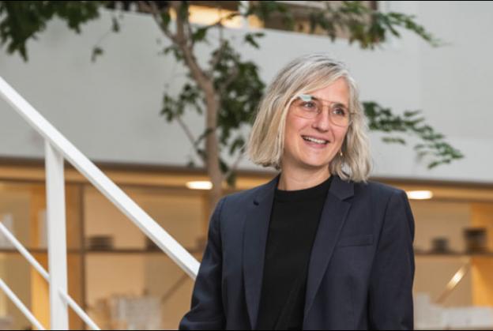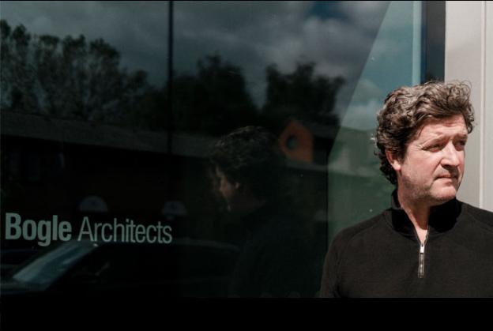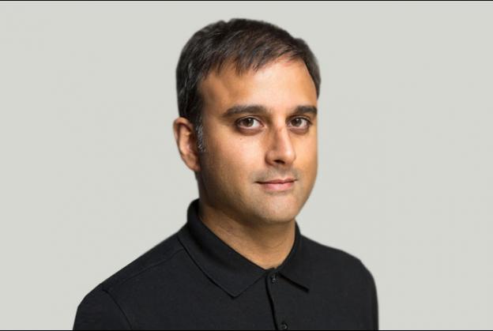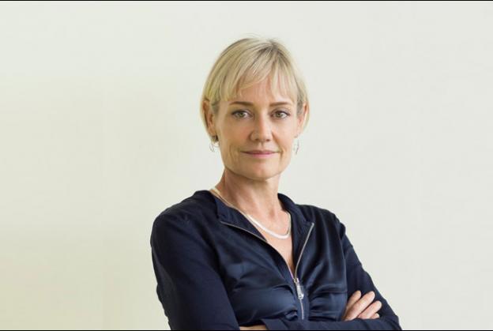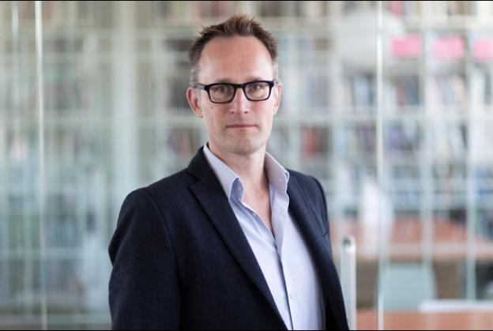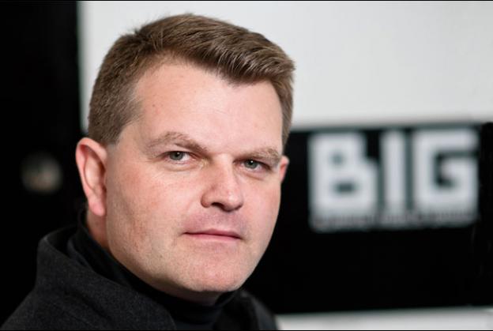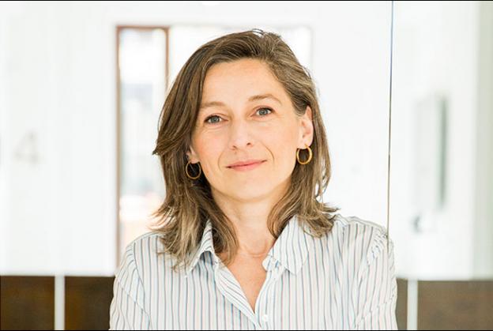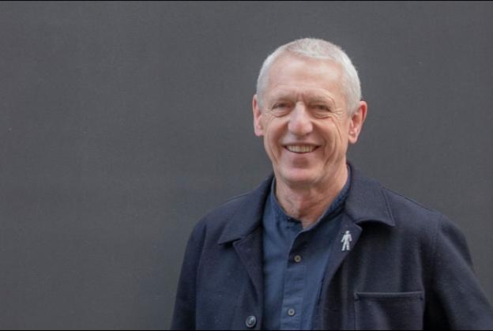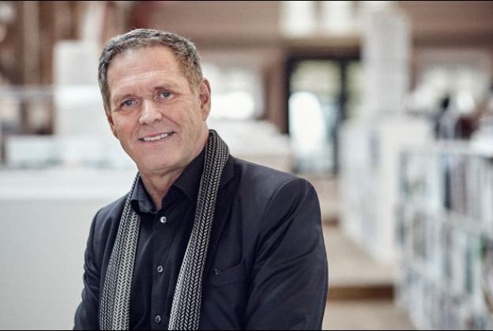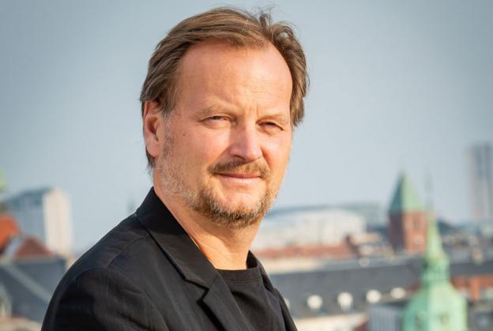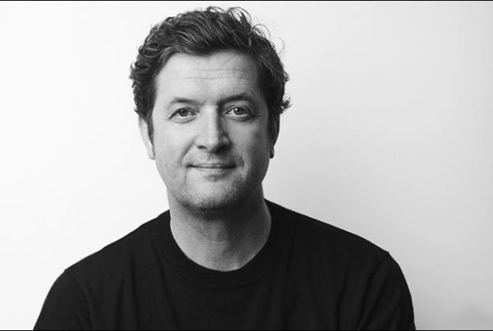Giles Martin, Director – WilkinsonEyre
Giles Martin joined world-leading architects, WilkinsonEyre in 2004 and has since led a number of complex, high-profile commercial projects, many of them in London. He became an associate director in 2005 and a director in 2011, and describes the practice’s approach as ‘very pro-engineering, pro-technology and pro-public space’.
In this interview, Giles shares with us how ‘ugly ducklings and white elephants’, have been transformed and given a new lease of life. He touches on some of the fascinating detail of projects such as the iconic Battersea Power Station, immortalised by Pink Floyd’s floating pig, and the ‘Second Skin’ retro-fit concept that was used at 63 Madison Avenue in New York City. He also speaks about high-profile over-station buildings such as Deutsche Bank’s new headquarters above Moorgate station in London.
We begin in NYC…
You are well-known for your use of innovative contemporary solutions, and WilkinsonEyre’s ‘Second Skin’ concept at 63 Madison Avenue is a prime example. The competition brief was to demonstrate how an ageing, energy-inefficient office high-rise could be retro-fitted in a way that brought it into line with the city’s Green New Deals goals. Can you talk us through the key elements of what you created?
The brief was quite prescriptive, and I thought we might struggle to find a design that set us apart. We came up with the idea of ‘Second Skin’; a cable net that stretched over the whole building supporting whatever components might advance the wider concept. The diagonal tensile members of this gave it a strong character that distinguished it from the rectilinear existing building, which is identical top to bottom, north to south.
We mapped the façade for environmental and social conditions such as pollution, noise, solar gain and views out, and devised a set of components suspended by the frame that countered or enhanced these. This not only gave give people in the street a clue as to why the building looked like it did, but also gave the building users the facility to come out of the building and interact with the city. So many office buildings are sealed boxes, whose only interaction with the outside is to blow exhaust onto passers-by.
Do you feel ‘Second Skin’ could be rolled out, not only to other buildings in NYC, but globally? And what would be the potential benefits of this in terms of the climate change agenda worldwide?
Certainly! New York has literally thousands of 1960s and 70s single glazed office buildings that lend themselves well, but it is a concept that might be adapted to almost any building’s stripped back frame, as it’s a lightweight modular system. The heavy elements of any big building (the frame, the slabs, the piles) make up 75-80% of its mass (and embodied carbon). In a city like New York, where buildings are most likely to fill their available site already, it is crazy to knock a building down, just because the façade and services aren’t performing, and its appearance is tired. The production of concrete produces approximately 8% of the world’s carbon emissions, and steel about another 8%. This project was a way to show how the bulk of these could be kept, and hence the emissions mitigated.
Second Skin also proposes a whole new way to think of a demountable façade system. Working with façade engineers, Eckersley O’Callaghan and specialist fabricators, Gartner, we designed a highly insulated curtain wall which uniquely could be modified, dismantled and refurbished, right down to its dry-gasketed glazing units that could be re-pressurised or even re-coated, and then up-cycled at the eventual end of life.
WilkinsonEyre pioneered this concept with the 30-storey Empress State building in London back in 2003; how has that performed over time?
Empress State is very much the ancestor of the 63 Madison Avenue concept; this took an unfashionable but strong building, gave it a new lease of life and new image using a conceptual approach and sound engineering principles. It still looks good and was at the vanguard of external brise-soleil design at the time. Adding a new full height strip of floorplate on one side was a clever way to improve the nett-gross ratio. It had just been finished when I joined the office and I’m a big admirer.
Does WilkinsonEyre have any other retro-fit projects in the pipeline?
Well, the historic buildings at Battersea Power Station of course, but that is also about saving a much-loved icon, whereas these others are about finding clever uses for ugly ducklings and white elephants. We’ve just finished a building in the City of London – Gresham St Pauls, for Stanhope - that is a new spin on a solid 90s bank building. We are also currently at breathing new life into one of the original Canary Wharf towers; our designs for which we hope to make public soon. Working with unusual historical buildings has long been a central part of what we do. The first time we won the Stirling Prize in 2001, was Magna; the conversion of a massive disused steelworks.
Over-site buildings, especially over transport hubs, such as at Moorgate Underground station, seem to be a specialisation of yours. How did this come about?
In a way this is another side of the same coin; repairing cities by using an engineering approach to find a sustainable solution. In this case, finding new ways of spanning over difficult spaces, which might otherwise be left abandoned - the site at 21 Moorfields had been empty for 18 years. We are looking at several of these, although Moorgate - a new headquarters for Deutsche Bank - is the biggest in the UK. The practice’s pedigree grew out of designing bridges and stations, and the Moorgate building - although its function is primarily an office - is really a bridge over a station.
And do you think this concept could be de-railed by the Covid-driven change in working/commuting practice?
It is certainly the case that a project like 21 Moorfields is reliant on the office market being buoyant to justify the cost of the complexity, and a reduction in demand for office space is likely to dent that; but as with many big London sites the timeframes are very long. We have been working on it for nine years, and by the time Deutsche Bank move in in three years, Brexit and Covid will hopefully be - if not a distant memory - then at least behind us.
I think that in time cities will bounce back from their Covid de-population, as people will remember what they enjoyed about coming into work. Yes, Covid has made people realise that they don’t have to make a long commute into town to get their work done, but what really needs fixing there is the quality of the commute, as well as making the office a great place to be when there.
A project like 21 Moorfields can help with this; it includes a new Crossrail station - Crossrail adds 10% capacity to the tube network, so will improve commuting - it includes public art, pedestrianised streets, public gardens by a Chelsea Flower Show winner, new restaurants, direct access to the Barbican arts centre - all good reasons to come into town. And that is before you consider the beautiful terraces, cafes, atria and wellness centre Deutsche Bank are building for their staff!
As you referenced earlier, another of your landmark projects has been the transformation of London’s Battersea Power Station. Speaking personally, what are the three things that please you most about this iconic building’s reinvention?
It has always been a London icon, and it is great it has been saved as it was in a very poor condition; unused for 50 years, and open to the elements for about 30. It will retain much of its character despite having so many disparate uses in its new guise; so that is very rewarding. Many of the conversion proposals over the years - a theme park, a football ground - were only single use and for a certain audience, and what is finally being built is a fun palace for everybody to enjoy. Yes, it contains some very expensive apartments, but it is open to all to explore its extraordinary spaces - even up one of the chimneys - and will contain new squares and accommodate free public events. The location now even has its own tube station.
I suppose what pleases me most though is it’s a real WilkinsonEyre project; sorting out something really complicated and seemingly impossible and making it look simple and easy!
WilkinsonEyre’s Gresham St Paul’s project centres around the redevelopment of 1990s office block. In what ways did you bring it into contemporary usage?
This was a very interesting and fast-moving project carried out for joint developer client, AFIAA and Stanhope. The approach follows many of the principles employed on 63 Madison Avenue, and others described above, retaining much of the existing fabric whilst adapting and improving the existing building.
Following a feasibility study that looked at the merits of ‘demolish and replace’ versus ‘refurbish the existing’ we came up with something in between, adding not only approximately 50% floor area (GEA), but also increasing occupational density from one person per 12 sqm to one person per 8 sqm, and giving the building both a new image and a reduced carbon footprint due to improved performance of the envelope and more efficient systems. We have used the project to benchmark costs, energy data and embodied carbon against a re-build option. In short; a new build could have reduced the whole life carbon [WLC] by 14% but the refurbished option reduced the WLC by 24%, over a lifespan of 60 years.
The New Street Square Bridges project sees the linking of two dissonant existing office buildings. How have the bridges created harmony between them, and how are the office workers using the new spaces now?
This is a project for Deloitte, linking across a public street their old HQ with their new HQ, One New Street Square, which they are positioning as the new ‘front door’ to their business. It comprises two different but complementary enclosed bridges, very complex structurally, each using a three-way ramp and steps to deal with the level change between the two buildings. We used this warped deck to create a very thin ‘monocoque’ structure - like an aircraft wing - to rigidise the deck and span the 12m distance. The glass is supported on the deck and a carbon fibre roof on the glass. As you can imagine this is highly complex, and ingeniously engineered by Eckersley O’Callaghan, who are world leaders in glass engineering.
Deloitte was very supportive and they love the bold expression it presents to the world just outside their door. The folded topography of the deck allowed us to create places to sit and benches to place your laptop and work, so it functions as a continuous workspace, rather than going out of one building and into another. As for how it is working for Deloitte, sadly it hasn’t really been tested yet, as we finished it in February 2020, and they have been operating a work at home policy since March. We’re still waiting to be let in to take some photographs with people in, so watch this space.
This concept of streets in the sky has long been championed by the Council on Tall Buildings and Urban Habitat. Could this now become mainstream?
This is not a common detail in London. I wouldn’t really call New Street Square Bridges streets in the sky as they are enclosed and private, but elevated walkways are a key feature of our Moorfields project due to the proximity of the Barbican - the public routes of which are all at high level - and the presence of two large stations in the basement. In fact, the Highwalk on the site links you to several surrounding buildings and drops you via outdoor escalators into a newly pedestrianised Moorfields to the east. As a spatial concept it has both advantages and challenges; it is great to be up above the pavement in a quieter environment but can be a challenge for inclusivity and accessibility and placing lifts and ramps in obvious and useful locations.
In the UK, streets in the sky are often associated with social housing, but in other world cities it is more glamourous as it allows alternative entrances to large buildings such as WilkinsonEyre’s Shenzhen Bay Avenue, a green network, set above urban infrastructure.
On a more personal level, you joined WilkinsonEyre back in 2004. Given that this is quite a long time ago, you obviously very much enjoy working there. What aspects of the practice, and its projects and ethos, do you like most?
I have worked for several large practices in London, Edinburgh and Berlin, and came to WilkinsonEyre as its ethos very much chimed with my own. There is no house style; as a practice we are very pro-engineering and problem solving. We are fired-up by collaboration, with others within the practice, but also with engineers, artists and other specialists. This is a culture that has very much come down from Chris Wilkinson and Jim Eyre, who are both very much involved in the day-to-day running of the practice. I became a director ten years ago, and mostly work on large London projects.
You studied architecture at the Edinburgh College of Art, part of Herriot Watt University. What was the path that led you there, and where did your interest in architecture begin?
I chose to go to Edinburgh College of Art as it was one of only three art colleges in the UK where you could study architecture at the time (it has since amalgamated with Edinburgh University). I had studied art before considering architecture and was very keen to study in a creative, artistic environment.
What were some of the most valuable lessons you learned there?
As a student I was rather obsessed with architectural history, and rather classically influenced - I hardly dare admit this in public! My tutors were the complete opposite, all committed 1960s modernists, until James Gowan - James Stirling’s first partner - came and joined as visiting professor in my fourth year. We got on really well and I worked closely under him for my diploma years. He allowed me to see that good modernist architecture and good classical architecture was really the same thing and it completely changed my world, and how I saw buildings.
Stepping away from work now, can you tell us three (or more) things you’d like to do within the next 10 years?
Well, I’m not about to retire, so designing buildings is still at the forefront of my mind! The thing I would most like to design is a massive rail interchange; to me this typology is a fascinating mix of people movement, city regeneration, and engineering and infrastructure. And it needs strong expression to be successful. I have had a few goes at designing Euston in my career, so maybe it will happen one day!
Away from work, my wife is desperate to go to Japan, and I haven’t been on a long-haul flight, other than for work, for 25 years so I can see a long train journey happening at some time. And I guess a new-build house is a possibility if my architect wife and I could ever agree…
And while downtime is usually a rare commodity for architects, what might we find you doing during yours?
Well, I was just thinking; I don’t think there has been a single year in the last 25 that I haven’t been fixing up, extending, selling and buying an old house. So rather work-from-work I suppose. Even in lockdown we replaced the old sash windows, and while the scaffold was up, I repaired and painted the plasterwork and re-created a row of corbels below the cornice. The classicist in me isn’t dead yet!
Finally, WilkinsonEyre is a valued member of TenderStream. Have you found it to be a useful service?
Very. It has led to commissions for several award-winning buildings, including Lille Langebro bridge in Copenhagen, and the Medicine Galleries at the Science Museum, for which we are eternally grateful.
IMAGE CREDITS
1 - 63 Madison Avenue (before) © WilkinsonEyre
2 - 63 Madison Avenue (after) © WilkinsonEyre
3 - 63 Madison Avenue - © WilkinsonEyre
4 - 21 Moorfields - © Petr Suma for WilkinsonEyre
5 - 21 Moorfields - © The Neighbourhood
6 - Battersea Power Station - © Alexey Fedorenko - stock.adobe.com
7 - New Street Square Bridges - Ben Bisek for WilkinsonEyre
