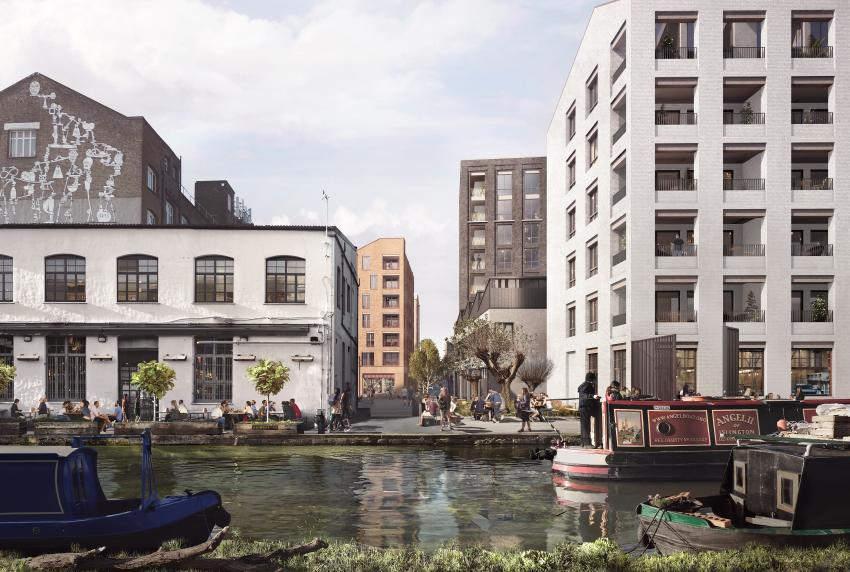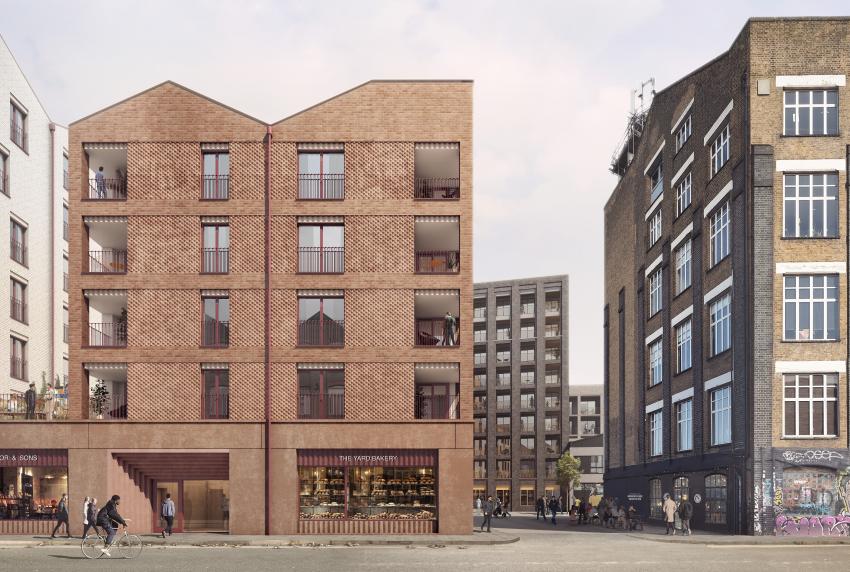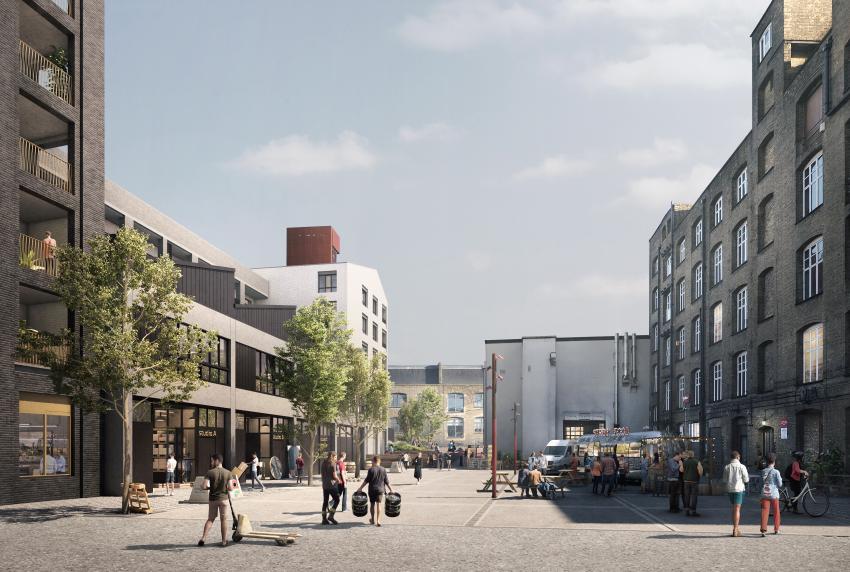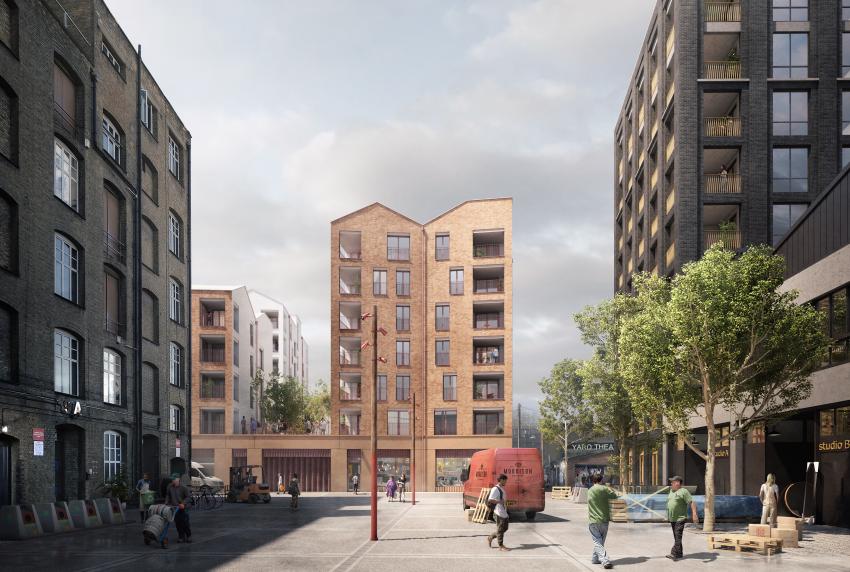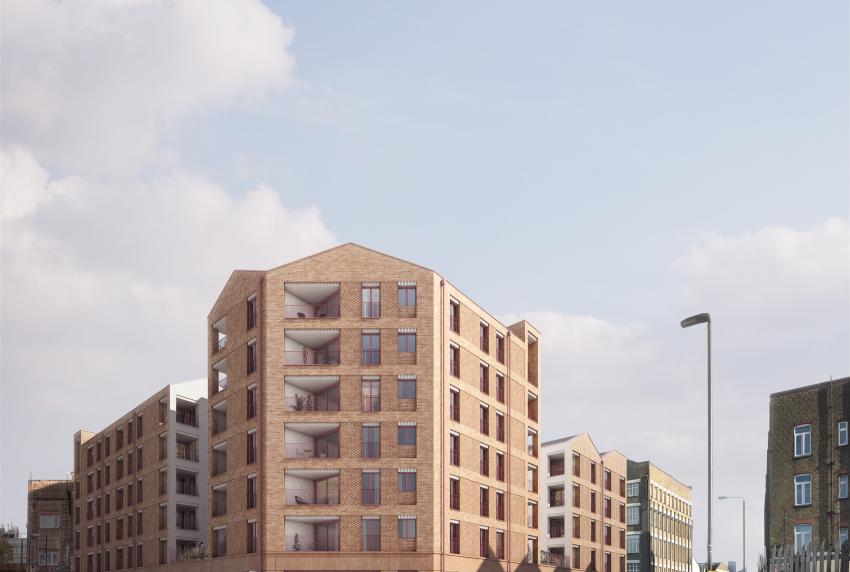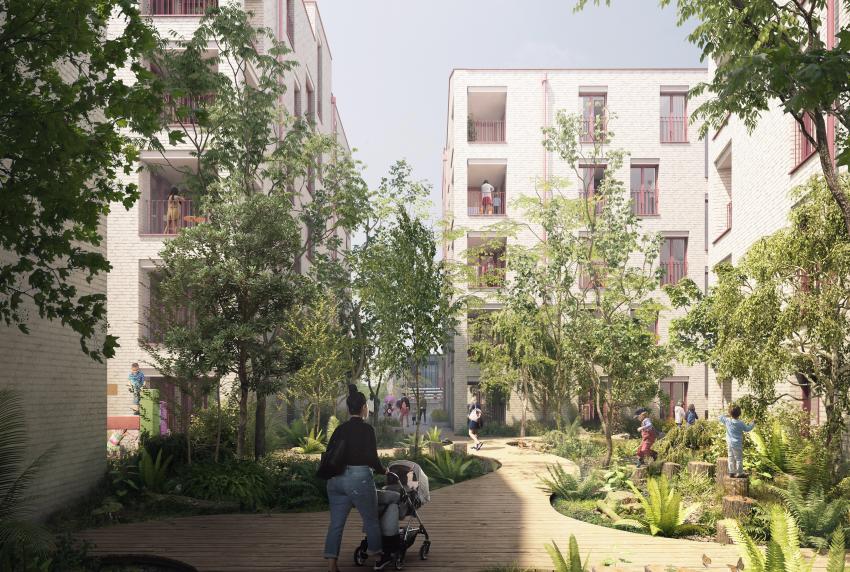Jestico + Whiles puts the heart into Hackney Wick
In autumn 2019 Jestico + Whiles won an invited competition to design a residential-led mixed-use building in Hackney Wick. The White Post Lane Building is part of the wider redevelopment of Queen’s Yard which lies adjacent to the River Lea Navigation and within the 2012 London Olympic fringe area. The Yard is very much the ‘beating heart’ of Hackney Wick and home to two breweries, bar /restaurants, low-cost workspace and the popular Yard Theatre. The redevelopment will create a new East London residential neighbourhood set around a highly animated public realm combining new-build elements and retained heritage assets.
The £25m White Post Lane Building development will create 85 high-quality build-to-rent homes, arranged in four separate pitched roof buildings of varying heights, arranged around a verdant communal woodland garden at first floor podium level. A total of 95% of homes are dual aspect - maximising natural light and ventilation - and respond to the design challenges of proximity, outlook, overlooking and privacy within the tight urban grain that characterises the area. At ground floor level below, residential entrance cores and flexible retail/office/light industrial workspace create highly active frontage animating the surrounding streets, passages and yards.
The material palette and design aesthetic draw heavily from the site’s post-industrial character. A robust pigmented pre-cast concrete base frames the ground floor with light red industrial brickwork to street facing elevations and white brickwork to courtyard elevations above, maximising light and reflection within the courtyard.
The Queen’s Yard redevelopment will create a pedestrian/cycle friendly and highly sustainable living and working environment, maximising cycle parking and minimising vehicle movements throughout. With the exception of five blue badge parking spaces concealed beneath the first-floor podium, the development is predominantly car free and vehicular movements are otherwise restricted to service and delivery vehicles only. The scheme seeks to connect to the King’s Yard Energy Centre district heating network on the other side of the River Lea Navigation.
Explore the TenderStream archive here
Start your free trial here or email our team directly at customerservices@tenderstream.com
