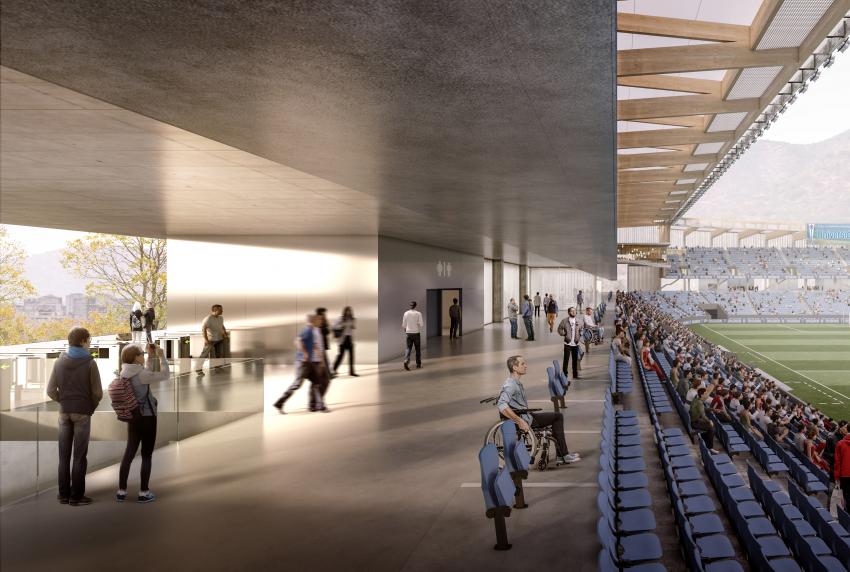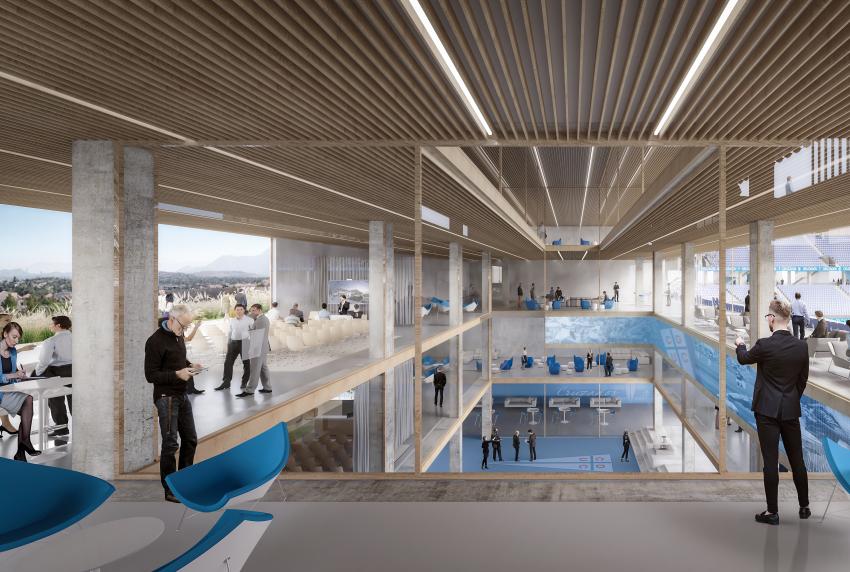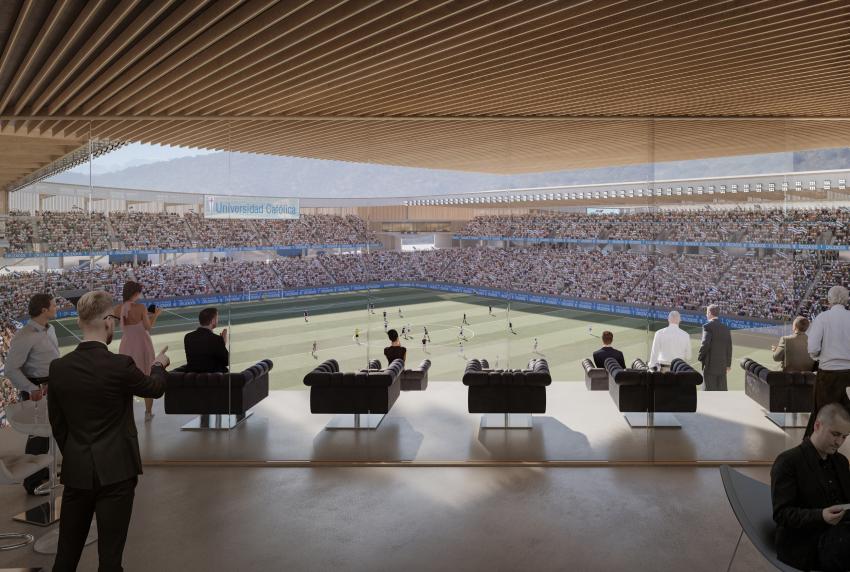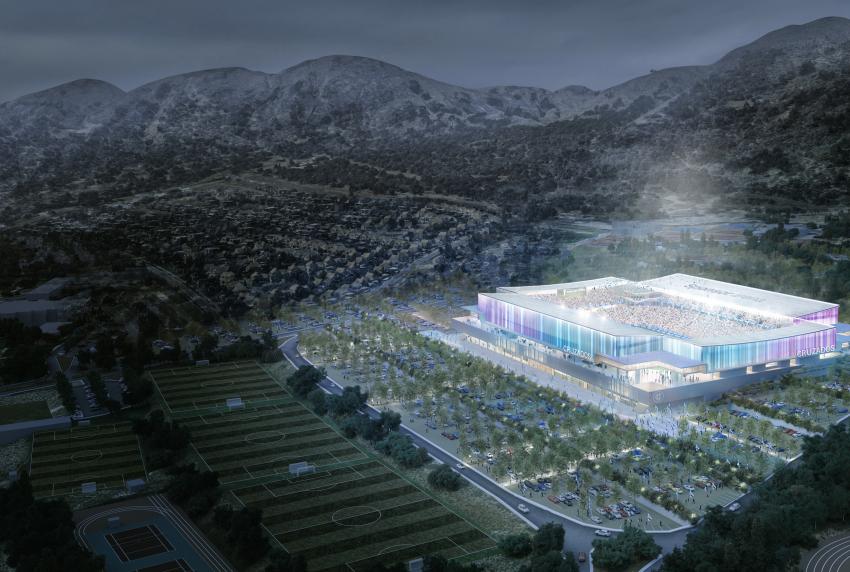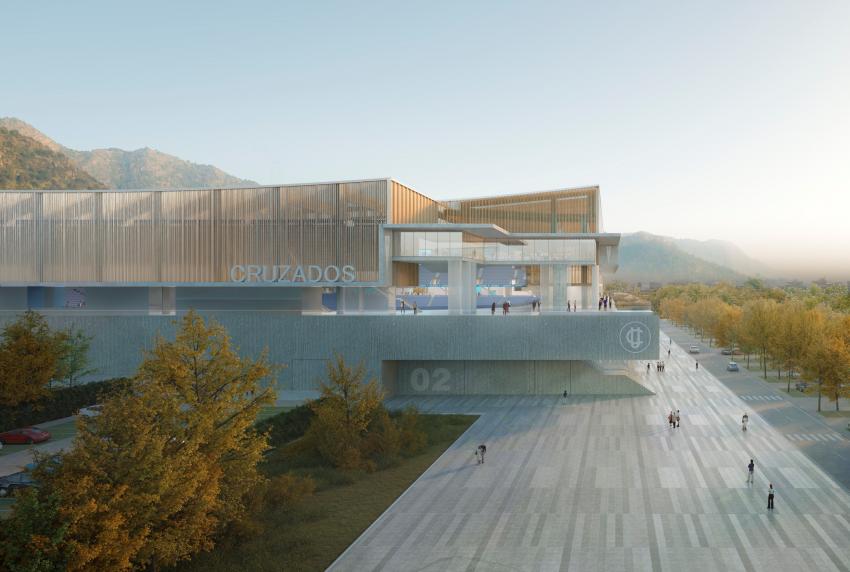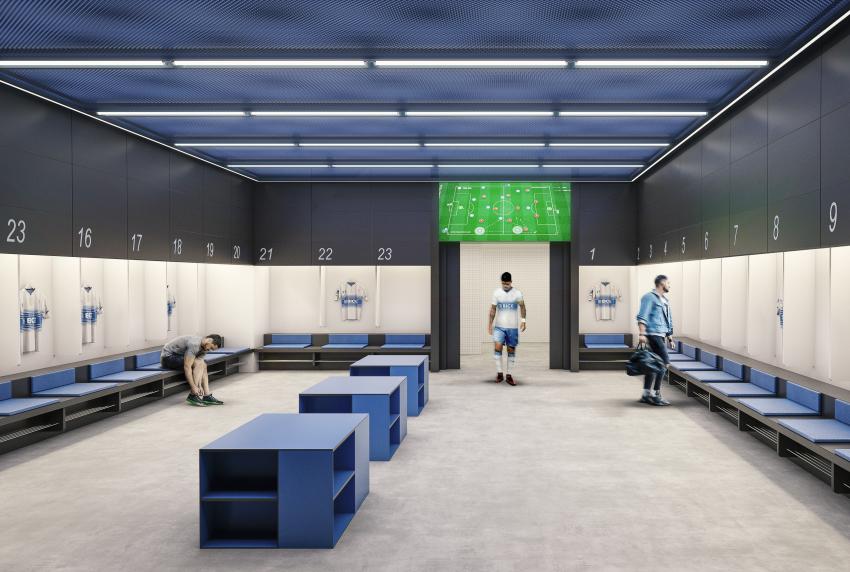IDOM breathes new life into a national arena
The Universidad Católica Sports Club, founded in 1937, inaugurated its current stadium in 1988, then known as the San Carlos de Apoquindo Stadium. After more than three decades of activity, the club decided that it needed a renovation. For this reason it held a competition in which nine offices were presented, and the IDOM proposal was selected.
With this renovation, the management team of Cruzado intends to modernise the stadium and its surroundings, transforming it into a multipurpose venue, which will be an architectural landmark for the town of Las Condes and the city of Santiago, providing value and services to the local community; the perfect place to organise high-level sporting events, while generating new income.
The new stadium will be a quality architectural icon for the community, visible from the environment and respectful of it, inspired by the traditional materials of Chilean architecture while looking to the future of football in the country.
From an architectural perspective, the project is conceived in section due to its location at the foot of the Cordillera, on a slight slope and looking towards the city of Santiago. For this, a main building is configured, which is shown towards the city and which houses a large part of the hospitality uses.
Starting from the current stadium, it is anchored to the ground as if it were a Greek amphitheatre. The new needs, new uses, and the increase in capacity from 14,000 to 20,000 spectators, generates a volume that is perceived as unitary, light and elevated with respect to what exists. In this sense, the use of wood as the main element in the façade and the roof structure allows dialogue to be established between the tectonic and the light, while also being a sustainable resource, in line with the whole approach to the modernisation of the stadium.
A continuous boulevard is designed that allows access to all the upper part of the lower stands, and that represents the line that separates what is linked to the ground from what is elevated. The new volumetric configuration will allow the stadium to go from being open to being closed covering the stands, generating a better football atmosphere, better acoustics and greater comfort for spectators. The stadium will also be 7/365, economically sustainable and with a wide range of hospitality activities.
The construction works are scheduled to begin during the first half of 2022 and end in the second half of 2023, allowing the new venue to host some sports events of the Pan American Games, to be held in Santiago in October of that year.
Explore the TenderStream archive here
Start your free trial here or email our team directly at customerservices@tenderstream.com
