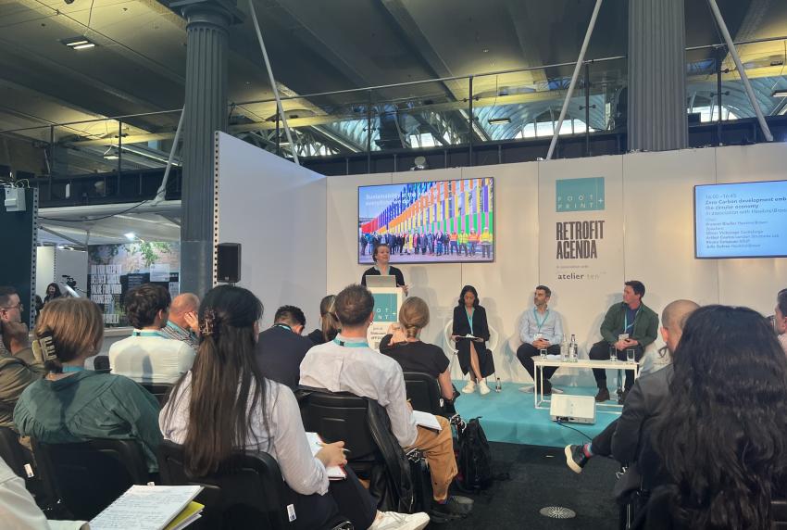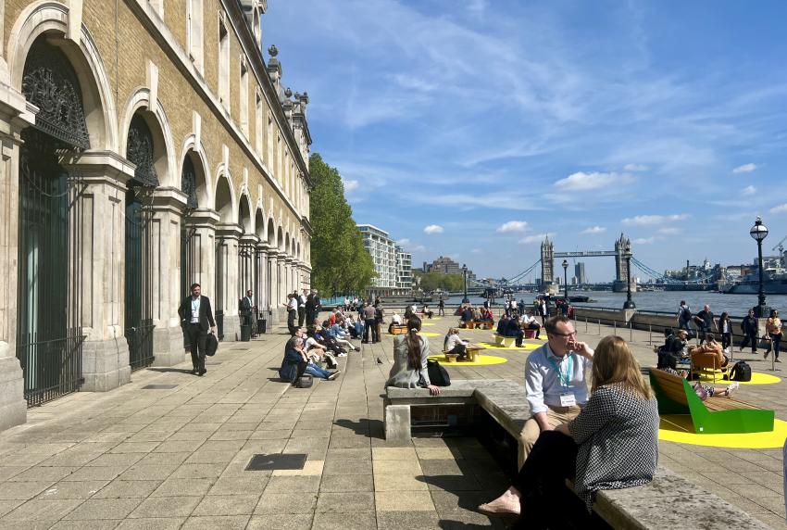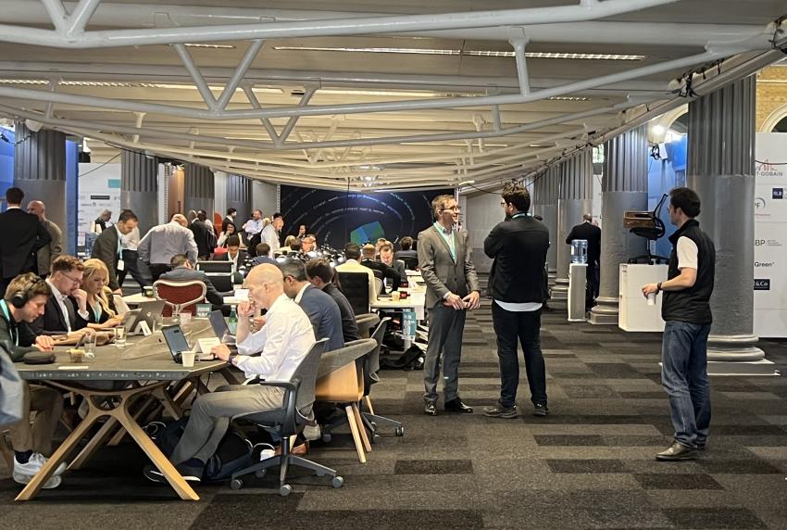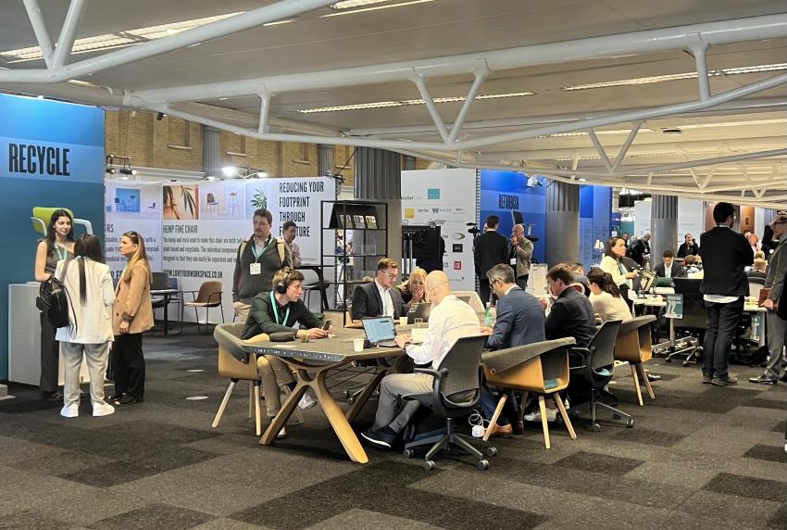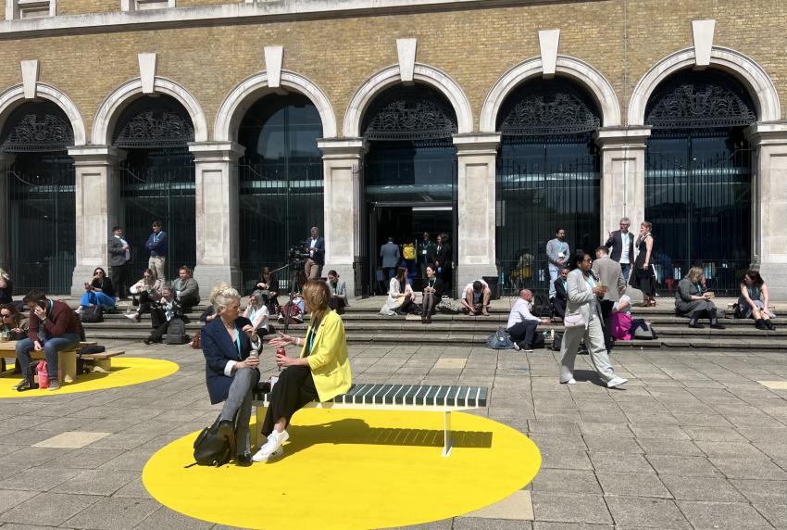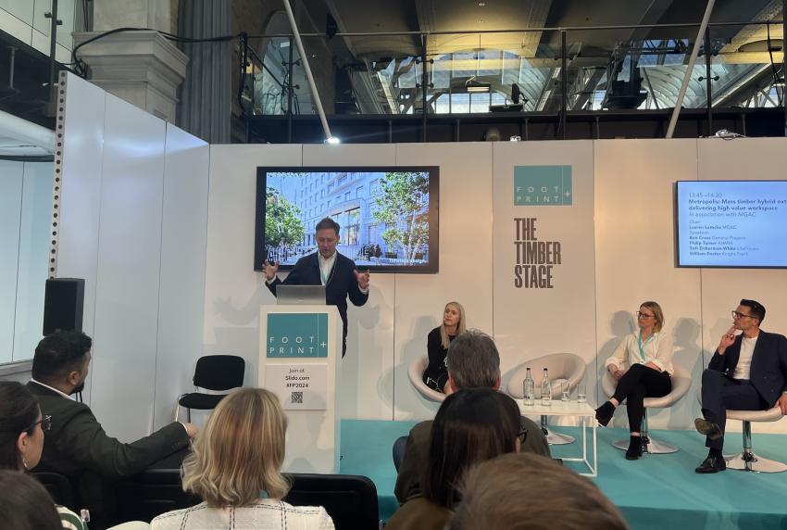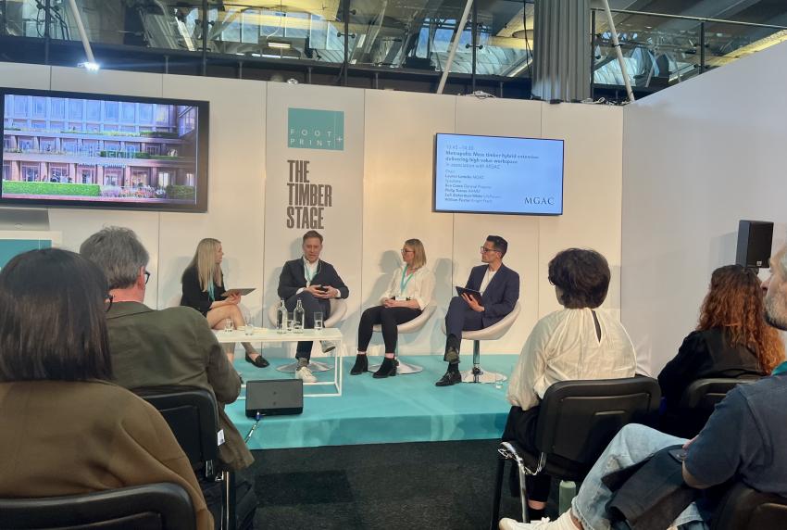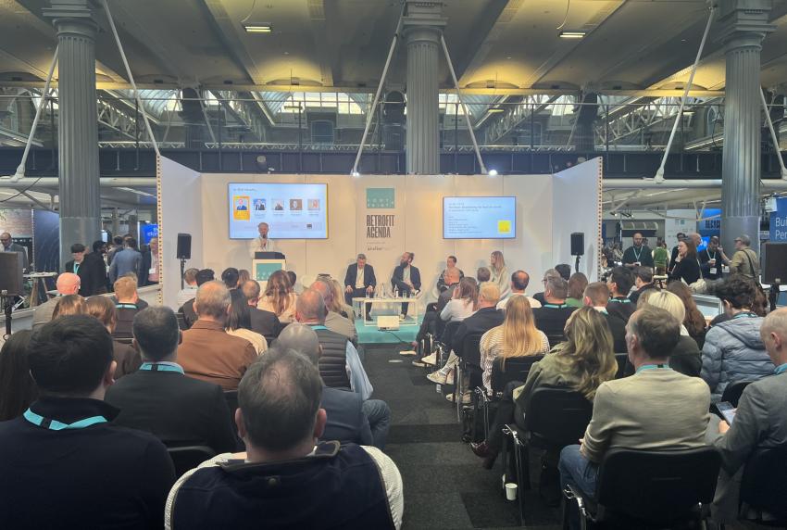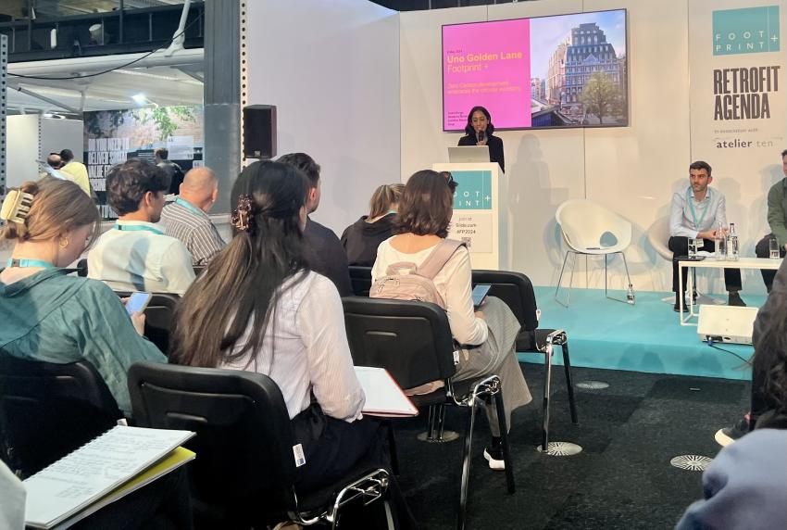Packed event programme focuses on sustainable practices in the property industry
FOOTPRINT+, the international conference for the decarbonisation of the built environment, took place last week at its new location in Old Billingsgate, London, having grown rapidly since its beginnings in Brighton, near Tenderstream HQ in Brighton. Among a packed programme of events and networking sessions, we attended several panel discussions - including presentations from Tenderstream member companies - covering the complex retrofit and reuse of significant large-scale buildings.
The value of mass timber
An engaging discussion examined the deep retrofit of Metropolis, the former Woolworth’s HQ building at 242 Marylebone, London, originally designed by Richard Seifert. The upgrade, designed by Tenderstream member Allford Hall Monaghan Morris (AHHM), is net zero in operation and has saved an estimated 25,000 tonnes of embodied carbon through building retention, fossil-free fuel in operation, and a mass timber extension.
Ben Cross, creative real estate developer, explained that the project was initiated before retrofit was seen as a popular option. But rather than doing away with the old, the decision was made to, as Ben put it, appreciate ‘the beauty of what exists, the authenticity of the old, and the value of what we already have’. Philip Turner, director at AHHM, related how the design was undertaken throughout the covid crisis, and reflects changing needs to consciously create a destination worth the commute for workers, with 20,000 sq ft of private terraces, gardens, balconies, coffee shops, lounges, and a gym.
The timber extension was particularly experimental, with some difficulties encountered such as problems laying the slabs in Winter, due to rain, and only one specialist builder able to certify a 10-year warranty for the timber flat roof, which made tendering uncompetitive. However, the extension was a success, with the team learning lessons and establishing working methods that will be applied to future projects.
Accelerating low carbon retrofit
Adjacent to Paddington Station, 3 Sheldon Square was originally constructed in 2000, and with its office tenants set to vacate in 2022, British Land decided to retain and reposition the existing building. Joe Morris, founding director of Morris+Company, explained how the inspiration for the most striking aspect of the design came from the challenge to combine the old building with new elements. Rather than attempting to blend in, steel – chosen for its carbon efficiency - was used for new balconies, in a bright red colour that contrasts dramatically with the original façade. Joe stated that architects, while trained to look at material, form and composition, are now developing a new aesthetic in order to respond to the possibilities inherent in buildings that already exist, incorporating elements they might not have chosen if working from scratch.
Mohammed Yassine, associate director at Ramboll, said that challenges included the risk of discovering problems within existing systems, and obtaining warranties sufficient to cover both old and new elements. The various interventions – including enlarging the reception area to give a sense of arrival – resulted in a net loss of square footage, but the developer appreciated the increased quality the design offered. Hannah Poole, senior leasing manager at British Land, revealed that the occupier of 60 per cent of the building, Virgin Media, was drawn to the story behind the building, and responded positively to a design that fit the company's own agenda for sustainability.
Innovations in the circular economy
Tenderstream member Arup had an overall sustainability role on the redevelopment of London’s 1 Golden Lane, which reimagines the heritage asset at the heart of the city with a design by Hawkins\Brown. Arup associate Rhona Sampson explained that the project took place amidst a changing regulatory landscape, in which considerations of embodied carbon came to the fore, prompting detailed analysis to assess different design aspects.
A low-carbon timber extension would have increased embodied emissions due to necessary fire protection measures, while over-cladding existing facades was unviable due to poor structural condition. However, a thorough deconstruction process ensured that 96% of the existing structure was retained. Arthur Coates, associate at London Structures Lab, elaborated on the careful process used to extract the steel, which was re-fashioned off site, tested, and then re-used, involving a re-think of demolition methods and earning the project a BREEAM innovation credit.
More steel could have been salvaged, but by focusing on what was possible to deliver within the financial parameters rather than over-reaching, the project has provided a valuable case study to help push innovation forward.
More to come
FOOTPRINT+ offers a fascinating perspective on the challenges faced by those working towards the decarbonisation of the built environment. From the sessions we attended, it became evident that each project requires a careful, tailored approach – especially in retrofit, where a close analysis is required to assess both existing conditions and the viability of various options. Large-scale projects are now reaching completion that began when demands were put in place to reach certain sustainability measures, and user requirements were changing either during or post-pandemic. It will be exciting to see how the experience and knowledge gained during this time will be applied to future developments.
Lucy Nordberg
Tenderstream Head of Research
