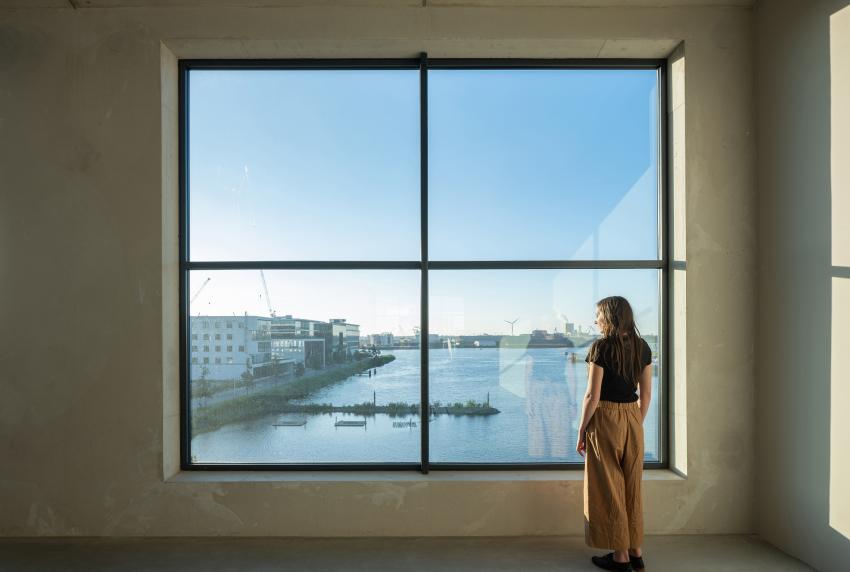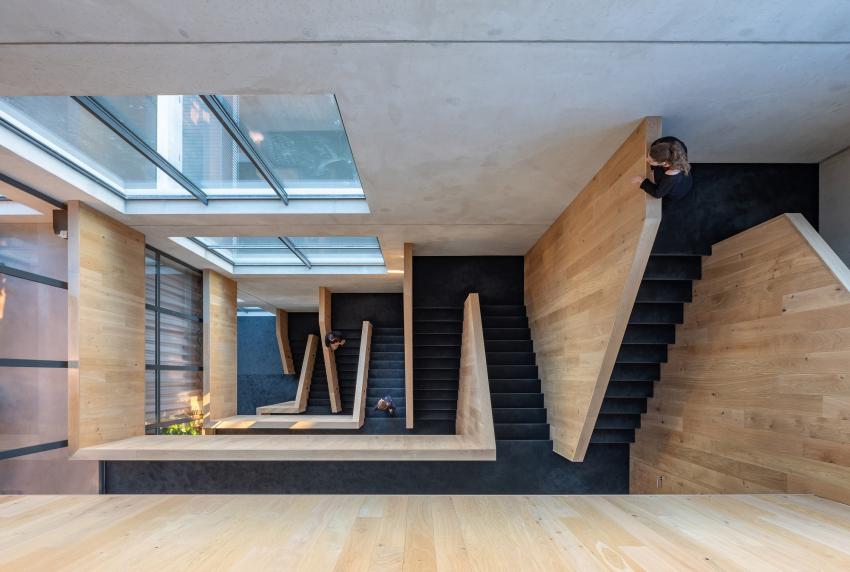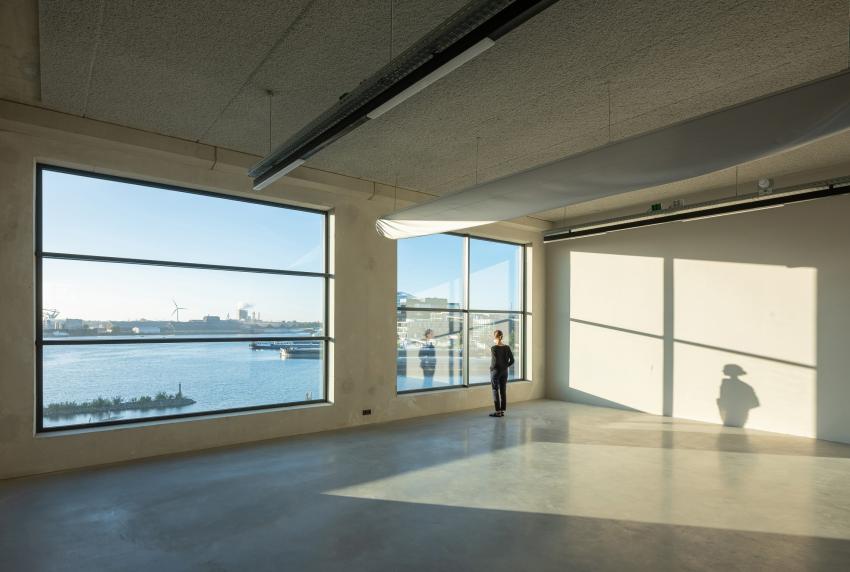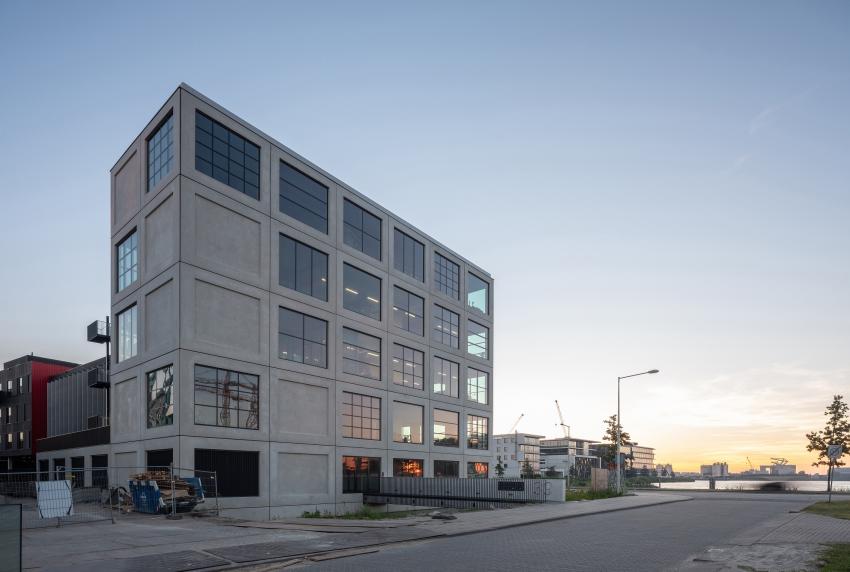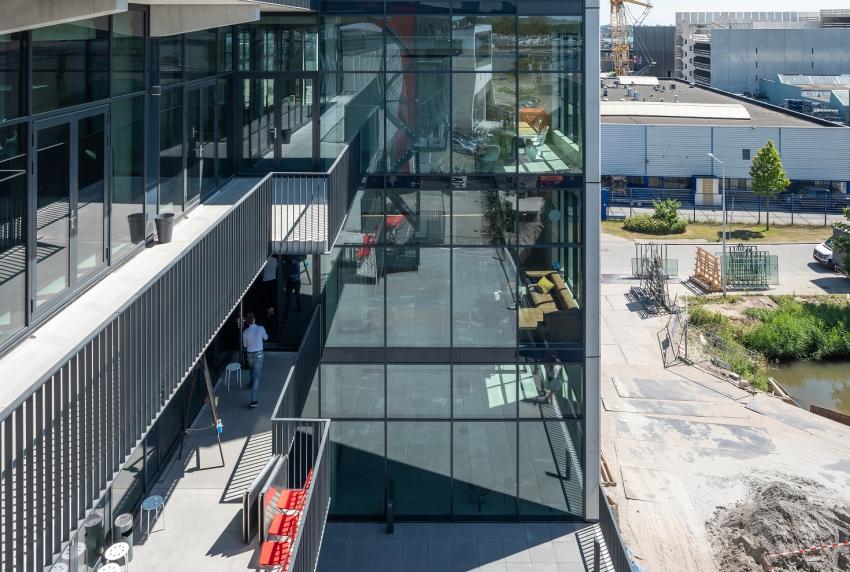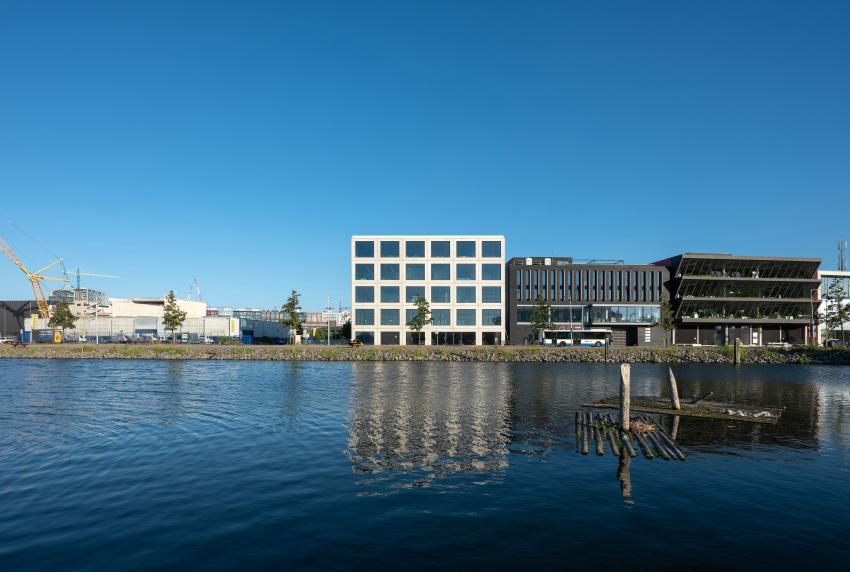Flexible workspace opens in Amsterdam
A new office building designed by Dutch-based architects MVRDV has recently opened in Amsterdam, forming part of the Minervahaven port redevelopment. The area is planned as the host for a new creative hub, and as such requires office space meeting the demands of the modern creative industry for accessible workplaces with spacious, inspiring interiors. The architects responded with their design, Salt, providing unique offices within a cube shaped building, which consists of distinct concrete frames stacked on top of each other.
Flexibility is key, with the offices available to rent as a whole floor, or divided into smaller units. The interior of the building follows the demands of creative companies for large, roughly finished spaces utilising exposed materials such as concrete, aluminium and steel. Windows are arranged in a random order, so the distinct glass and concrete façade offers different views when approached from varying angles. A solar roof enables the building to generate some of its energy, whilst parking is located inside the plinth.
Care has been given to communal areas, with a private roof garden introducing a social gathering space at the Southern facade of the building, while the full height lobby with its grand cascading stairs connects the various levels vertically. The architects at MVRDV hope that Salt, commissioned by NIC Building Ambitions, demonstrates effective design for the creative industries and will act as an incubator of ideas for the workforce.
Lucy Nordberg
TenderStream Head of Research
Explore the TenderStream Archive here
Start your free trial here or email our team directly at customerservices@tenderstream.com
