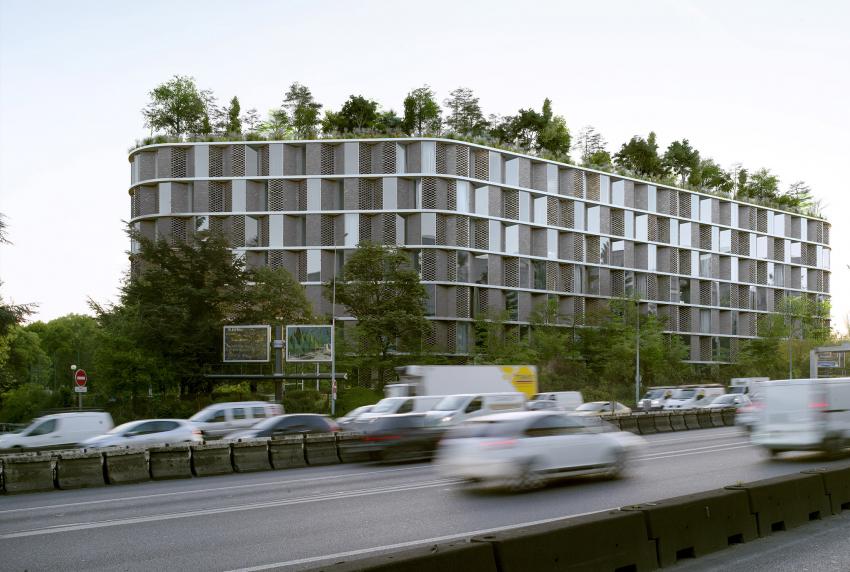Coldefy & Associates, Atelier FCJZ
Paris
France
The China Foundation
Coldefy & Associates with FCJZ have won the design competition for the China Foundation at City University in Paris
The winning design for the China Foundation in Paris by Coldefy & Associates agency and Atelier FCJZ reflects a building at the crossroads of both French and Chinese culture. This is a fitting project for Coldefy, a Lille-based company who have established a presence in China since winning the international open competition for the Hong Kong Design Institute in 2011.
The China Foundation will be delivered at the in Cité Internationale Universitaire de Paris in October 2019, on the occasion of the 70th anniversary of the People’s Republic of China. Located in the south of Paris, between the Montsouris Park and the Parisian ring road, the University houses nearly 12,000 students, researchers, artists and athletes from all over the world. In order to meet an ever-increasing need for student housing in Paris, the campus plans to build 1,800 additional dwellings in ten new homes by 2020.
Offering its future residents 300 rooms, study rooms and lounges, the Foundation will be housed in a building that combines French and Chinese cultures with a contemporary interpretation free from pastiche. Its shape results from the bold fusion of two traditional urban types: the Chinese tulou — a circular community residence built between the fifteenth and twentieth centuries in Southern China — and the dense Haussmannian block built around an inner courtyard, whose form follows the surrounding streets and to which Paris owes its unique quality. Unlike the tulou that features almost windowless earth walls for defence, the Foundation is enveloped in vibrant facades. To the North, concave shapes bring a maximum of light and offer a peaceful view; to the South, convex shapes also bring natural light into the rooms, but preserve them from the noise and pollution of the surrounding ring road, which will become a major urban boulevard over the coming decades.
The double treatment of the facades is reflected in the two styles of rooms: to the North, they are extended by a small balcony overlooking the park, while to the South they are equipped with large desks. The movable furniture is a highlight of this part of the project, allowing for needs of each individual in an average area of 15 m2. By moving the desktop, the student will be able to work alone, with others, or anywhere in the room.
The singularity and identity of the Foundation is crowned by a running track whose surface is made from photovoltaic panels, giving students a view of Paris beyond. It also displays a major feature of the Cité Universitaire Internationale to the surrounding city, reflecting its ambition to unite sport and study with the goal of going beyond oneself.
Lucy Nordberg
Tenderstream Specialist


