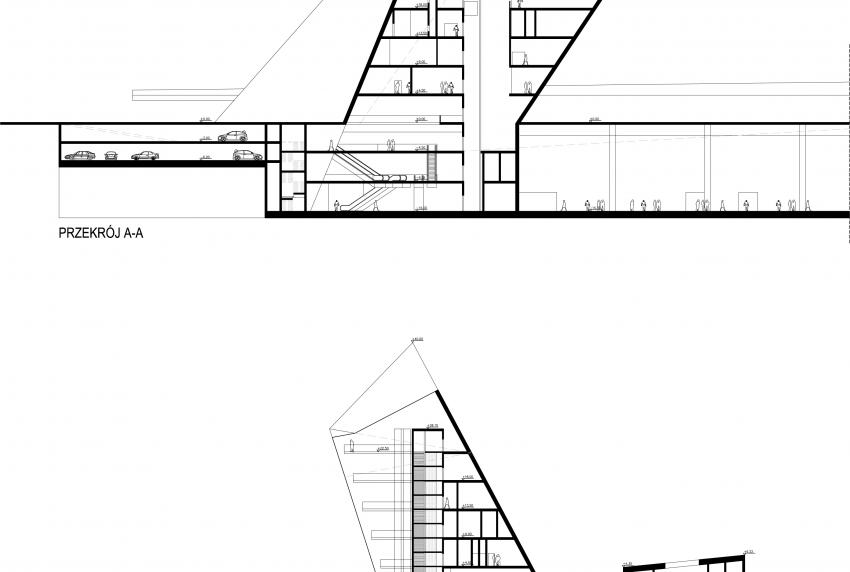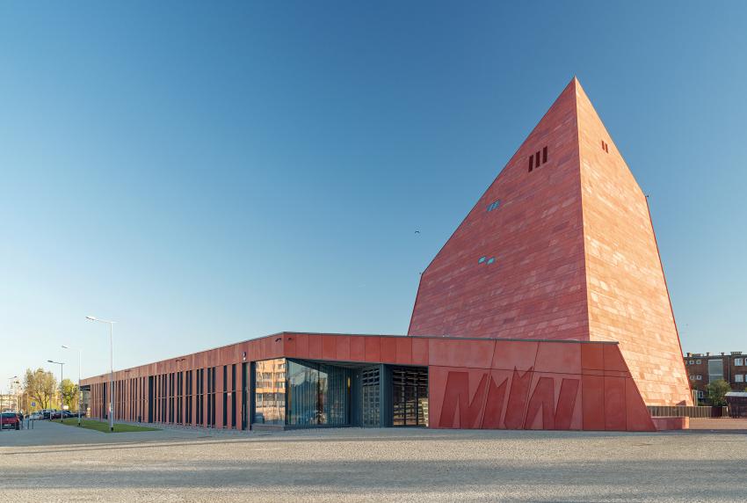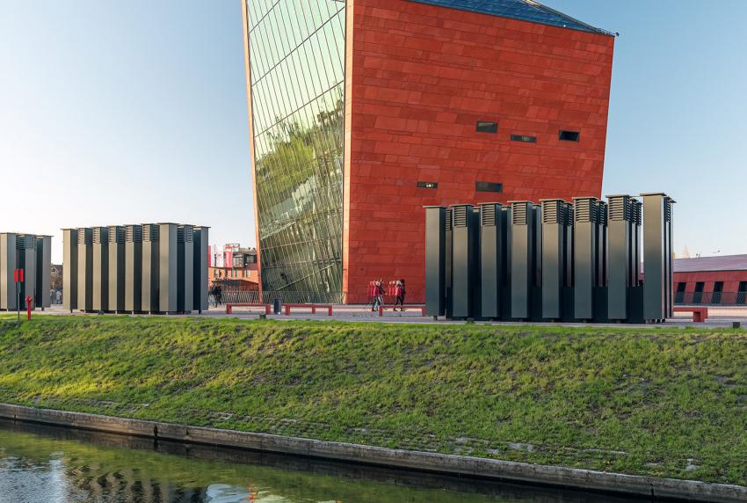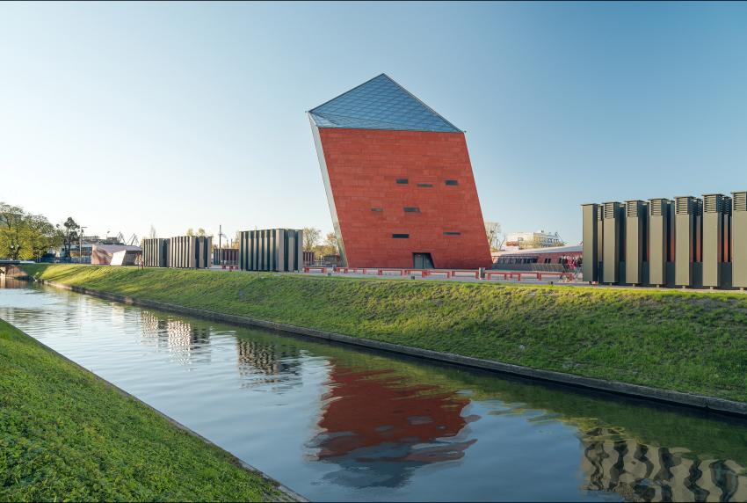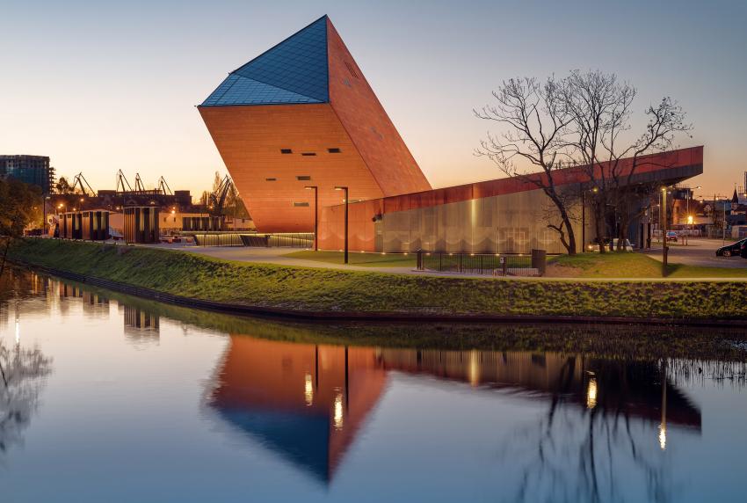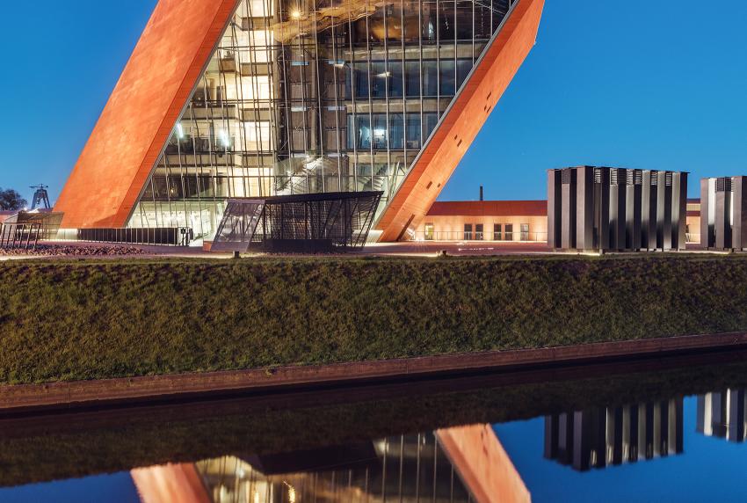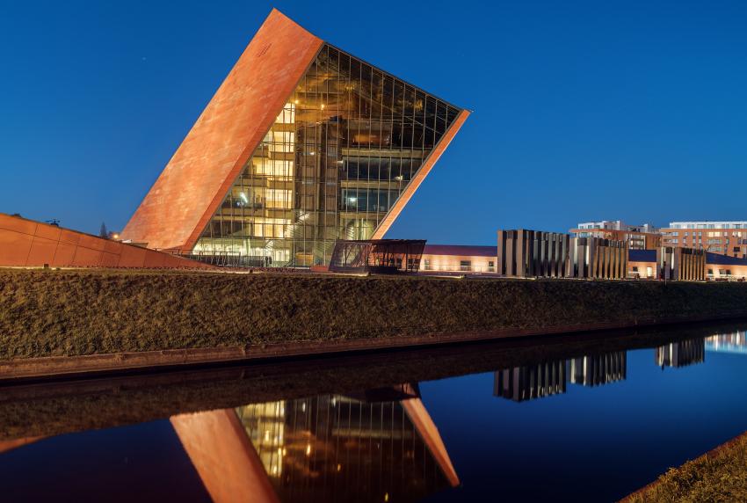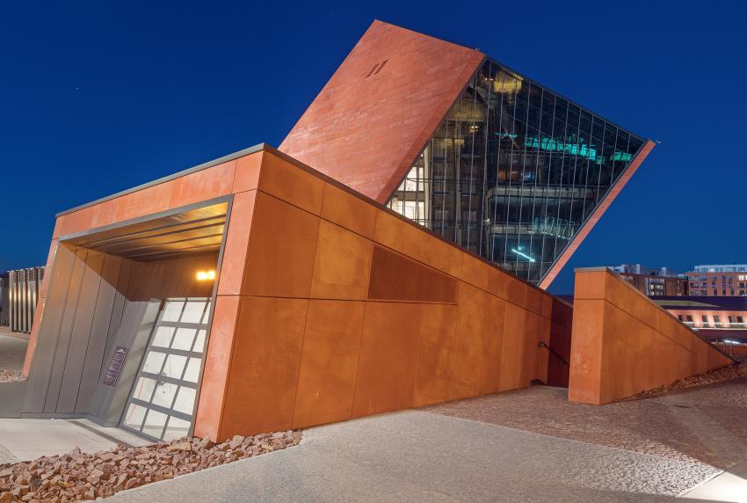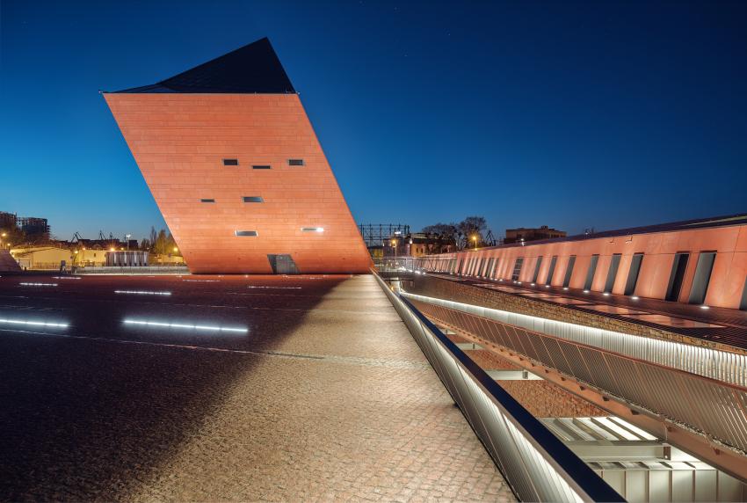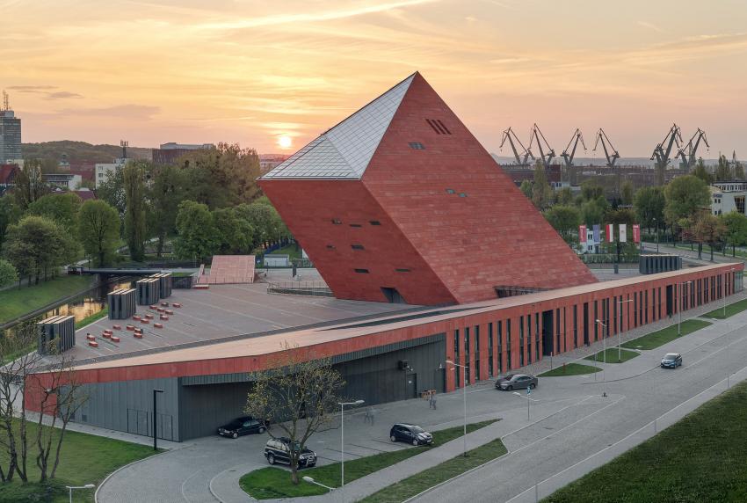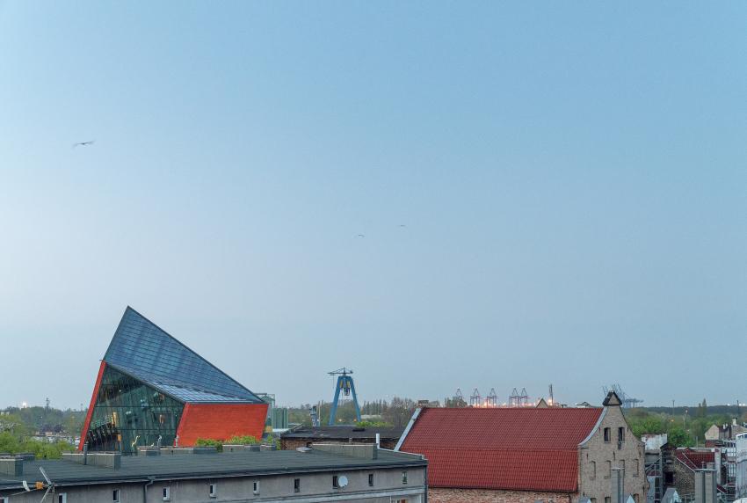Studio Architektoniczne Kwadrat
Gdansk
Poland
Museum of the Second World War
Echoing the iconic skyline of Gdansk, this building ties together traditional urban spaces, scales, materials, and colours while respectfully telling the tale of World War Two
A jury headed by Daniel Libeskind awarded Studio Architektoniczne Kwadrat the project for the Museum of the Second World War in Gdansk, Poland following an international competition in 2010.
The call for proposals covered the design of the building and of the site as a whole. Studio Architektoniczne Kwadrat’s design features an angled tower wrapped in red concrete panels and glazing which forms the entrance to the second world war museum. The majority of the museum is housed beneath the surface of a public plaza in the Polish city.
Commenting on the project the architects said: “The idea behind [the design] is simple enough, to position the main part of the museum underground so as not to completely use up the small plot of land intended for investment. We have concealed the other functions in a sculptural form. In this way, it was possible to find space for a vast square, and the whole premise became symbolic.”
The building has about 23,000 sq m of floor area, of which the space reserved for the permanent exhibition covers around 5,000 sq m. This exhibition uses the most modern methods to present the Second World War from the perspective of big-power politics but, primarily, through the fates of ordinary people. It is not limited to the experiences of Poles and recounts those of other nations. Apart from the main exhibition space, 1,000 sq m is devoted to temporary shows.
The architects continued: “The museum’s mission is also to serve as a centre of education, culture and research. A paving stone found during the archaeological excavation, which had once been in the pavement of a street in the Wiadrownia district, was used as the foundation stone. It and the signed document were placed in the building’s stone base course. The rising, dynamic form symbolizes the museum below, while giving a panoramic and spectacular orientation to the historic city and its future. Echoing the iconic skyline of Gda?sk, with its shipyard cranes and church towers, the building ties together traditional urban spaces, scales, materials, and colours of the city with a 21st-century museum.”
“The project's form is called a silent design, intended to evoke powerful emotions and deep reflection. The museum’s spatial division into three areas symbolizes the relationships between the wartime past, the present and the future: the past is hidden on the building’s underground levels, the present appears in the open space around the building and the future is expressed by its rising protrusion, which includes a viewing platform.”
Nick Myall
News editor
