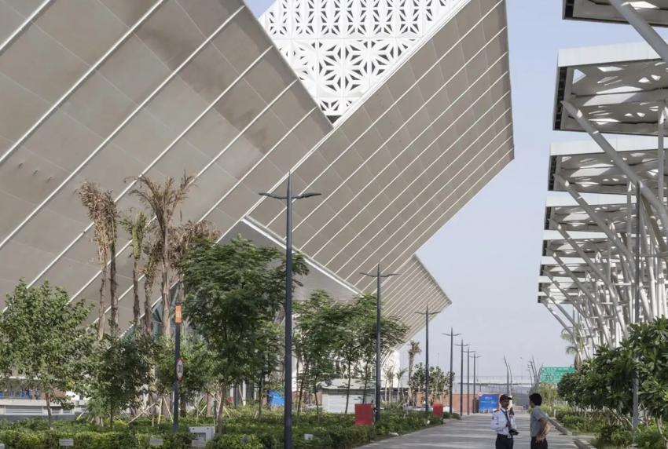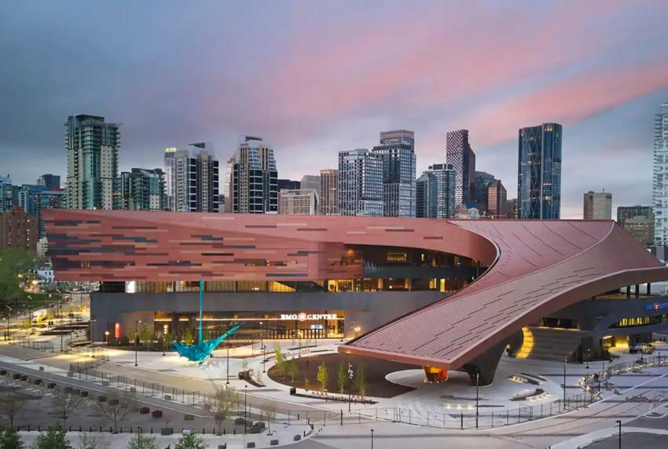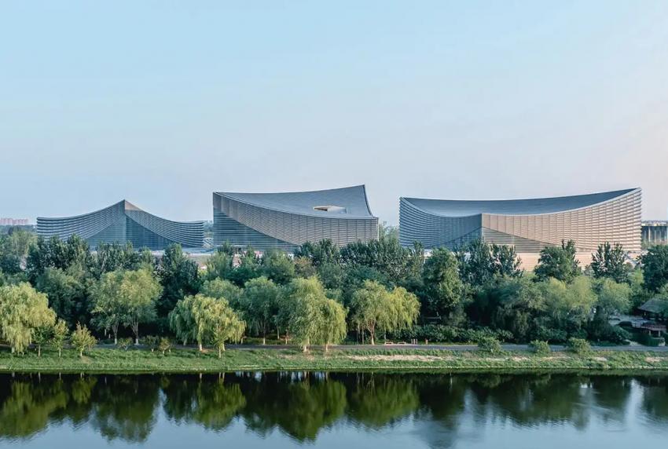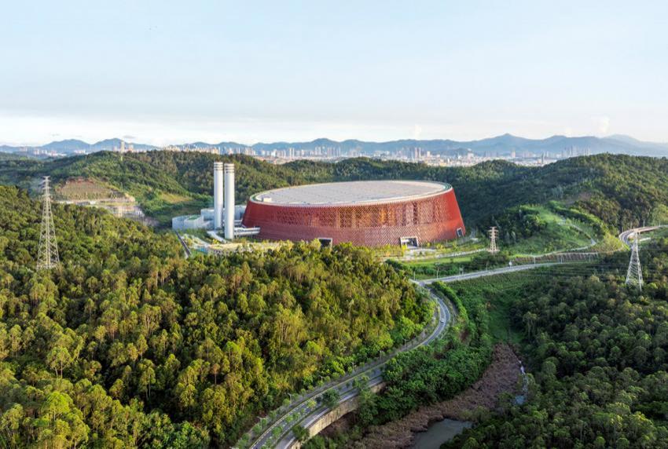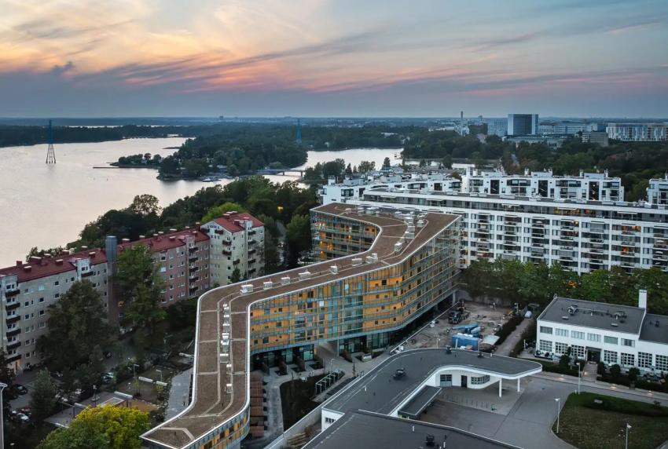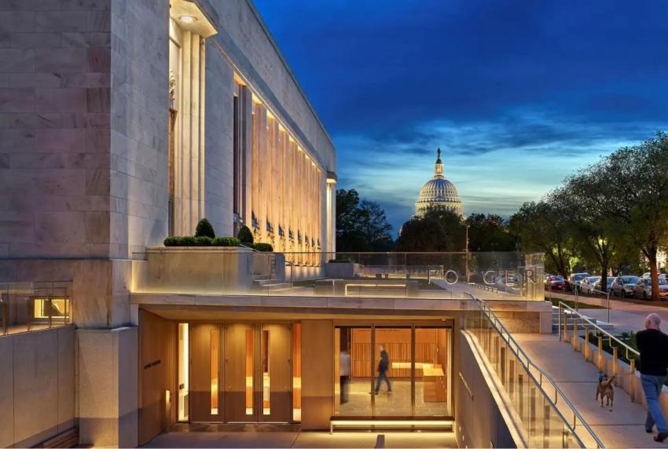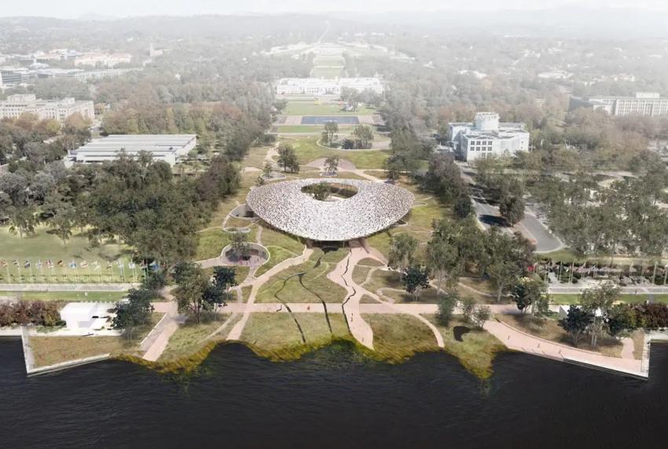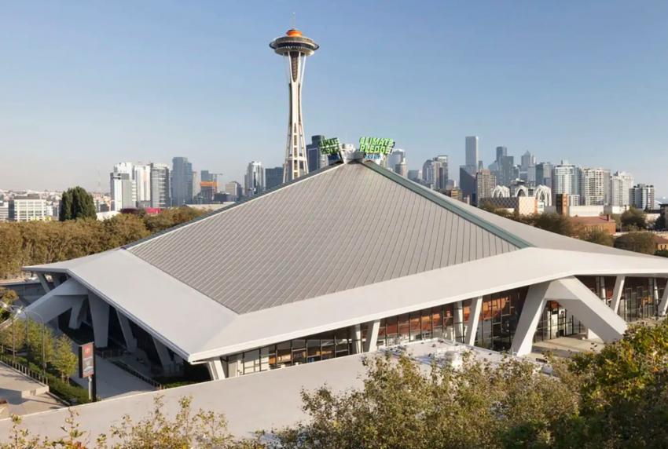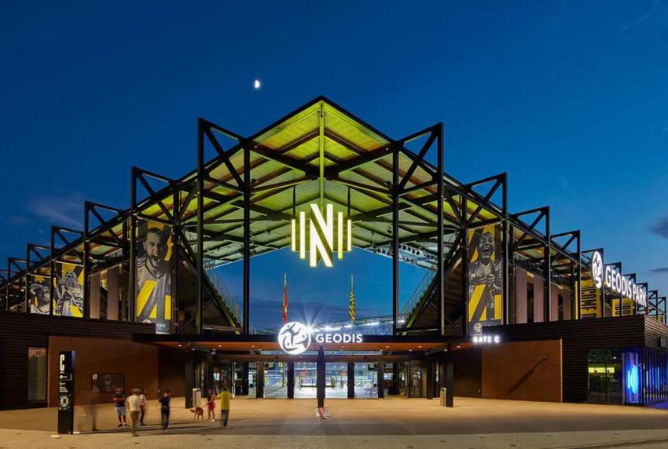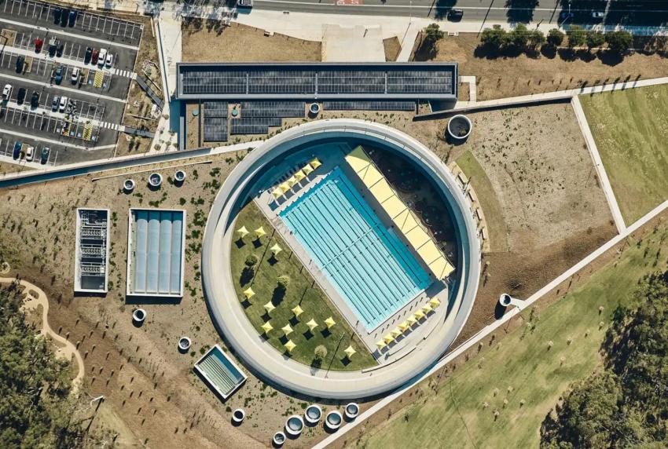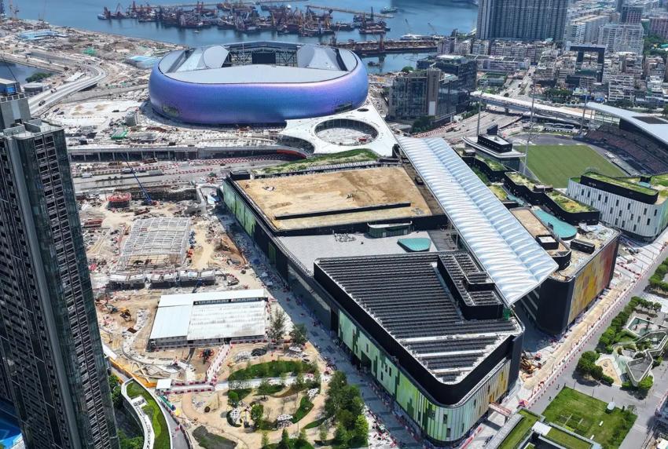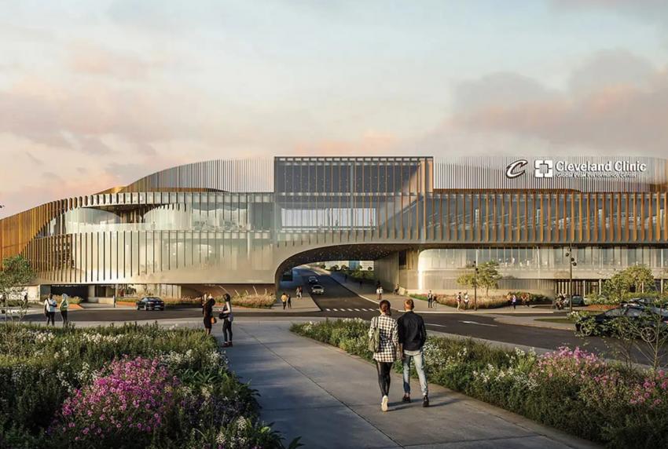Design excellence recognised for diverse real estate developments
Tenderstream members are celebrating success at the International Architecture Awards, with projects by IDOM, Populous, Schmidt Hammer Lassen, Gottlieb Paludan, Stephen Holl, KieranTimberlake, Hassell and Grimshaw winning the top prizes across diverse categories. As the largest and most extensive global architecture awards in the world, the programme honours new projects that achieve a high standard of excellence and promote the best practice in all types of real estate development. Every year, the European Centre of Architecture, Art, Design and Urban Studies, together with The Chicago Athenaeum Museum of Architecture, Art and Design, organise dedicated exhibitions for each award programme.
The winning projects by Tenderstream member firms are as follows:
Civic Centre
India International Convention & Expo Centre (IICC) in Delhi, India, by IDOM
Commissioned as the result of an international competition for proposals launched in 2017, IICC will be the largest exhibition Centre in India and South Asia. Covering 90 ha, the scheme is envisaged as an anchor project for the future development of the country. The traditional design used for Indian temples has informed the concept, including a large staircase that connects the ground to an open, inviting space in which encounters and meetings can occur, and an upper area that relates to the sky - or in this case, to the world beyond.
BMO Centre Expansion in Calgary, Canada, by Populous
Designed virtually during a pandemic with teams straddling an international border, the design for the BMO centre is the result of multi-faceted talent and effective teamwork. With over one million sq ft of total floor space, it has more than doubled the rentable area of the original building, making it the largest conference facility in Western Canada. The design takes inspiration from the energy of the the Calgary Stampede, a large-scale rodeo and festival, and utilises a mix of earthy agricultural materials that contrast with the more glamorous components.
Beijing Performing Arts Centre in Beijing, China, by Tenderstream member Schmidt Hammer Lassen with Perkins & Will
The Beijing Performing Arts Centre, located on the banks of the Grand Canal, a UNESCO World Heritage site, is a landmark cultural destination that anchors the city sub-centre’s newly designated cultural district. The design pays homage to the canal’s historical significance, with an architecture that evokes the storied structures of the district’s warehouses and the sails of traditional canal boats, while also mirroring the dramatic movement of a theatre curtain opening. The buildings are conceived as lanterns, illuminating the waterside and symbolising cultural vitality.
Energy Building
Shenzhen Energy Ring in Shenzhen, China, by Schmidt Hammer Lassen & Gottlieb Paludan
The Energy Ring is designed to address the pressing challenge of waste disposal while contributing to long-term climate crisis mitigation. This waste-to-energy plant goes beyond its core function, serving as a hub for research, development, and community engagement. A key innovation is the use of a permeable enclosure, designed specifically for Shenzhen's subtropical climate. Following a "de-industrialisation" concept, the design shifts from a conventional closed and industrial appearance. Instead, it creates a distinctive identity and nurtures an open relationship with both the environment and the public.
Multi-Family Housing
Meander Housing in Helsinki, Finland, by Stephen Holl
Located in Helsinki’s cultural district, the Meander housing site is enclosed by historic barracks, apartment buildings and an office block. Out of this bounded inner block, the 8,886 sq m building rises towards the sea horizon, providing breathing space to the barracks and maximising sunlight to the 117 new apartments. Every unit has a view to either the Baltic Sea or Hesperia Park. SHA’s design shapes void spaces within the block, resulting in a structure that is connected to its environment and the rotation of the sun.
Museums & Cultural Buildings
Folger Shakespeare Library in Washington DC, USA, by KieranTimberlake
The renewal and expansion of the Folger Shakespeare Library is the result of more than 10 years of planning to make the institution a more inclusive, experiential, and welcoming place. The design challenge was to expand the new programme beneath a building on the National Register of Historic Places. The below-grade addition, beneath the heritage terrace at the front of the building, is entered through tapestry gardens, providing both quiet and reflection as the visitor moves from the city into a previously hidden world, now revealed to all.
Ngurra: The National Aboriginal and Torres Strait Islander Cultural Precinct (AIATSIS) in Canberra, Australia, by Tenderstream member Hassell, Djinjama with COLA Studio, and Edition Office
Founded on unceded Aboriginal lands, AIATSIS marks an important step in Australia’s reconciliation journey, as a site to recognise the true history that shapes the nation’s conscience. Designed in collaboration with Ancestors and Country, the project draws from the movement of animals across Ngunnawal and Ngambri land, reintroducing a natural flow of life that fosters connection to water, river and mountain. The centre welcomes all visitors with an embracing canopy held between sky and earth, providing a place for ceremony, community events and gathering.
Restoration/Renovation
Climate Pledge Arena in Seattle, USA, by Populous
As the world’s first arena to achieve a Zero Carbon certification, the Climate Pledge Arena marks the start of a new era in sustainable venue design. Populous transformed its design approach to meet The Climate Pledge, a global initiative that commits signatories to net zero carbon across their businesses by 2040. The arena revitalised a historic landmark pavilion in a process that involved lifting the original 44-million-pound roof designed by Paul Thiry, while soil was removed below to nearly double the size of the former venue.
Sports & Recreation
Geodis Park in Nashville, USA by Hastings, with Tenderstream member Populous as associate architects
At the heart of the Nashville Fairgrounds Redevelopment Master Plan, GEODIS Park, home to Nashville’s Soccer Club, features a design reminiscent of the site’s industrial past that is responsive to the surrounding neighbourhood. A simple, rational structure with expressed cross-bracing creates an open-air venue protected by a 360-degree canopy. The exposed steel structure is a nod to former industries - as well as to the adjacent Nashville Speedway and the fairground rides that once claimed the site - while the brick-clad concourse establishes a connection with surrounding residential homes.
Parramatta Aquatic Centre in Sydney, Australia, by Tenderstream Grimshaw, Andrew Burges, and McGregor Coxall
The project emerged from an international design competition, representing a successful collaboration between Grimshaw, Andrew Burges Architects, and McGregor Coxall. The facility serves as both a recreational hub and an extension of the UNESCO World Heritage Listed Parramatta Park. The design concept revolutionises architectural integration with landscape by submerging the facility within the existing topography of the 1.44 ha site. The building's most distinctive feature is its circular form, housing the Memorial Pool – a name that pays homage to the former Parramatta War Memorial Swimming Centre.
Kai Tak Sports Park in Hong Kong by Populous
Nestled in a parkland setting, the Kai Tak Sports Park is a 28 ha urban oasis, where sports venues sit alongside retail, wellness, recreational and community areas. With a masterplan and architecture designed by Populous, the precinct revolves around a pedestrian walkway that flows through indoor and outdoor spaces and connects key facilities through to the harbour front promenade. The focal point is the 50,000-seat main stadium, with a ‘Pearl of the Orient’ facade design theme that required over 47,000 panels made up of 8,000 different shapes and sizes.
Cleveland Cavaliers Global Peak Performance Clinic in Cleveland by Populous
Situated on the Cuyahoga River in downtown Cleveland, Ohio, the Cleveland Cavaliers Global Peak Performance Center will serve as an elite performance training facility for the Cavaliers, the community and athletes from around the world, while anchoring an ambitious masterplan to transform the district into one of the world’s premier waterfronts. The 210,000 sq ft centre is one of the world’s largest training facilities, with a design inspired by three principles: embrace the river, create a local icon, and elevate the athlete’s experience.
Lucy Nordberg
Tenderstream Head of Research
This tenders for the IICC and the BMO Centre expansion were first published by Tenderstream on 23.06.2016 here and on 17.01.2019 here
Start your free trial here or email our team directly at customerservices@tenderstream.com
