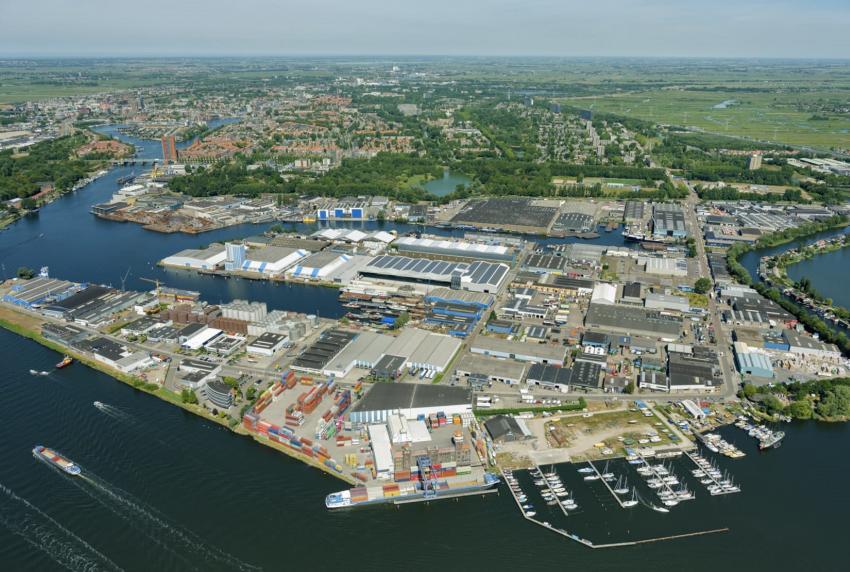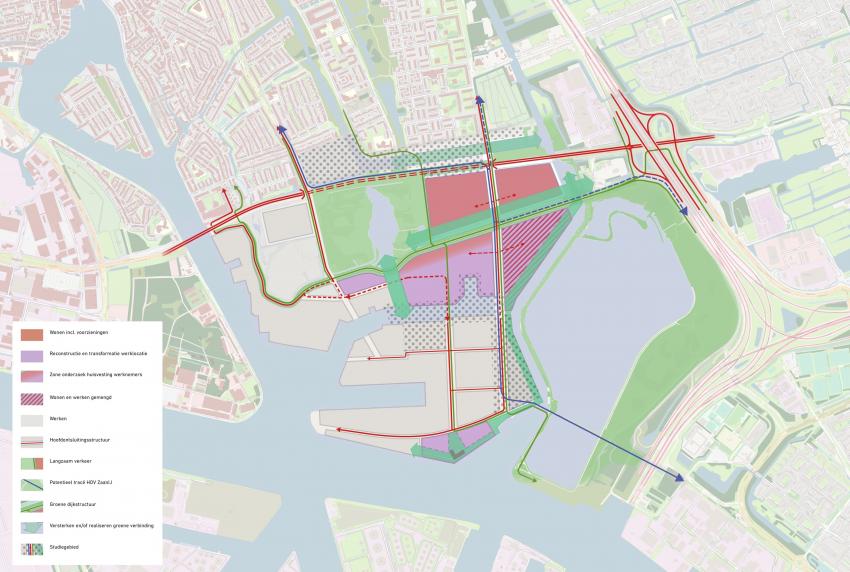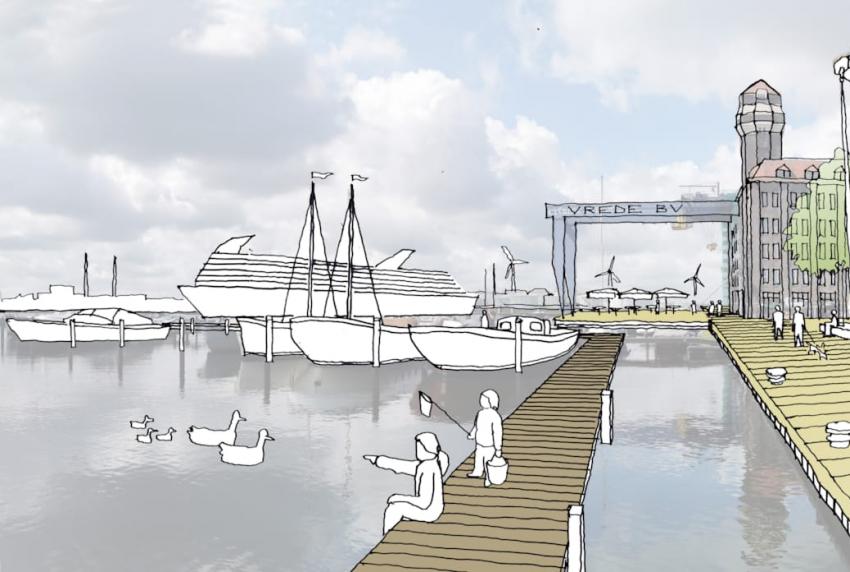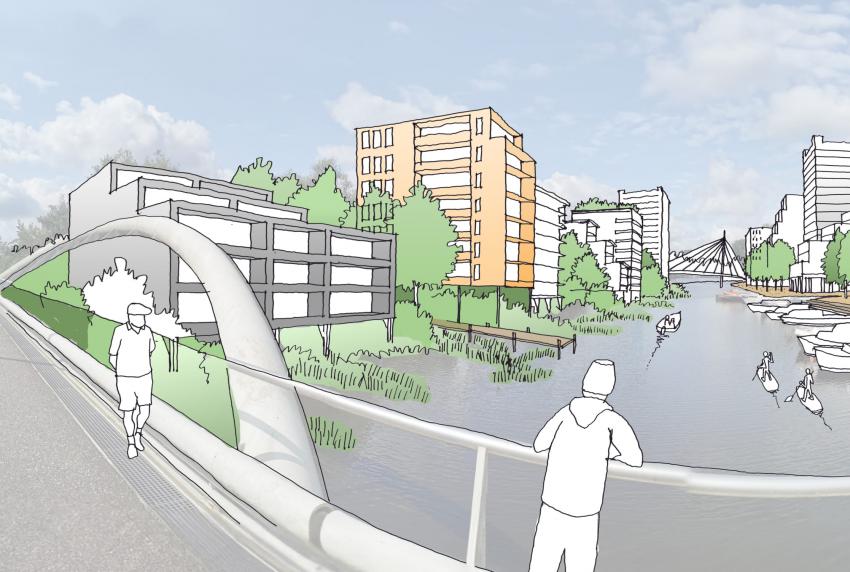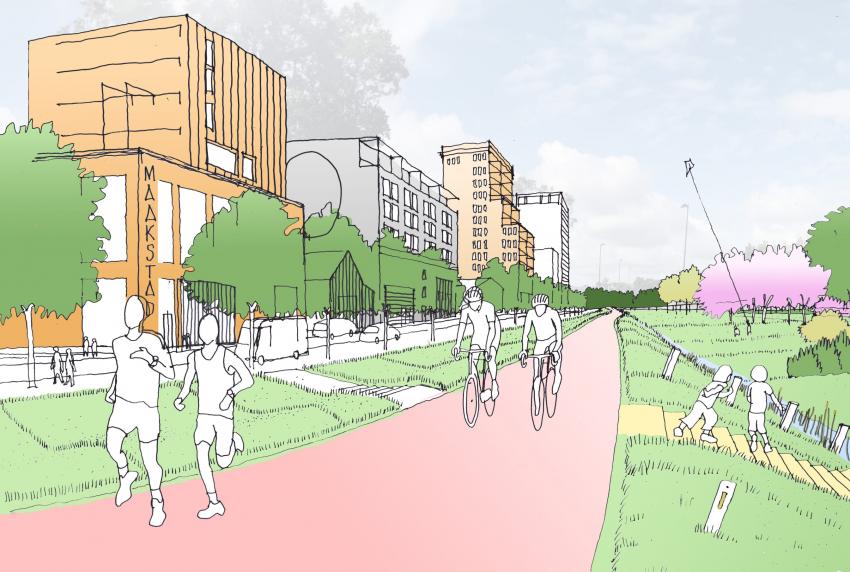KCAP
Zaandam
Netherlands
Go-ahead given for 130 ha industrial site redevelopment in Zaandam
The Achtersluispolder masterplan in the Netherlands by Tendertream member KCAP has been given the go-ahead by Zaandam city officials. Now home to 82,000 people, Zaandam faces challenges such as housing shortages, aging infrastructure, and the need for sustainable development to address environmental and economic pressures. Achtersluispolder is a 130 ha industrial district undergoing a major transformation, aligning with the city’s broader ambitions for urban development. Originally reclaimed from the sea, the site evolved from agricultural land into an industrial zone significant for its role in the shipbuilding and timber industries.
The urban strategy for Achtersluispolder focuses on a balanced zoning approach that introduces a new residential component and preserves employment opportunities. The framework envisions three key zones: a residential district with green public spaces, a district for mixed-use developments combining housing with innovative business spaces, and an economic zone which will ensure industrial and maritime activities remain viable.
A core principle of this transition is intensification and transformation, optimising land use while fostering a sustainable urban fabric. The strategy aligns with Zaanstad’s broader objectives of creating a compact, efficient cityscape, where urban density is increased while maintaining a high quality of life. In practical terms, this means introducing higher-density housing in designated areas while maintaining industrial space that adapts to contemporary needs.
New housing units in a lush green environment will reconnect existing neighbourhoods with Achtersluispolder through improved accessibility, emphasising sustainable mobility solutions such as cycling and public transport. By repurposing existing industrial plots, new forms of business will be encouraged - particularly within the circular economy, creative industries and urban manufacturing sectors. The integration of public spaces, pedestrian-friendly routes and innovative mixed-use buildings will ensure living and working environments co-exist. In the industrial area, the objective is to intensify land use, reducing spatial inefficiencies while maintaining employment levels. A historic factory building alongside the waterfront will be transformed into a multi-functional business and cultural hub.
The masterplan reflects a broader metropolitan shift toward more sustainable, resilient and mixed-use urban environments, ensuring that the area evolves into a thriving district that balances historical identity with modern urban demands.
Lucy Nordberg
Tenderstream Head of Research
Start your free trial here or email our team directly at customerservices@tenderstream.com
