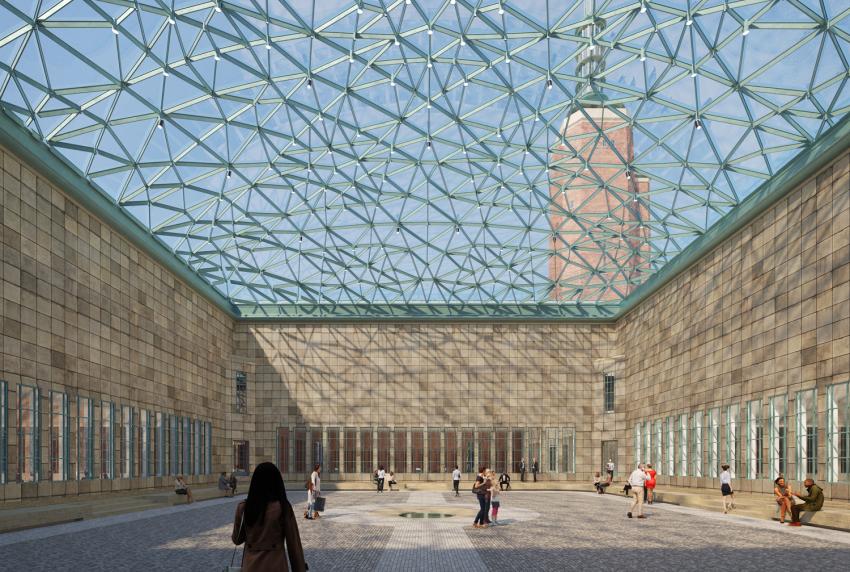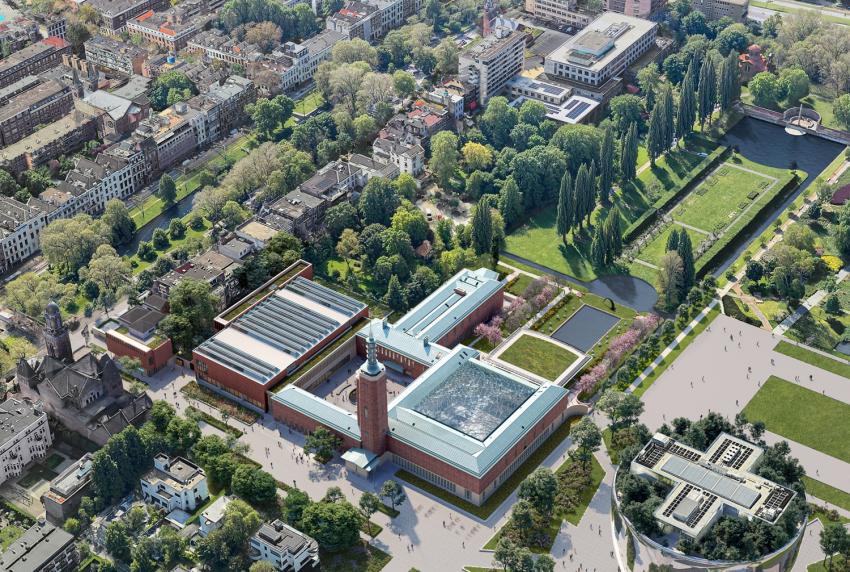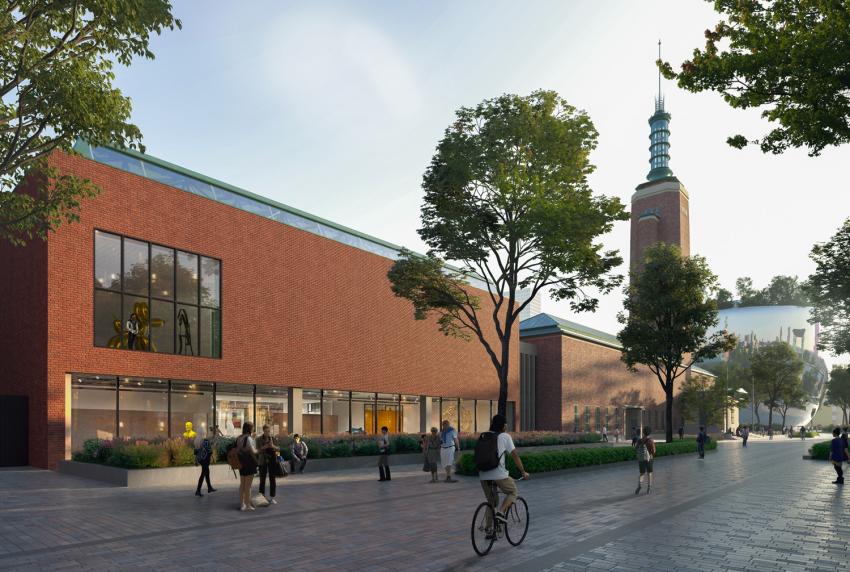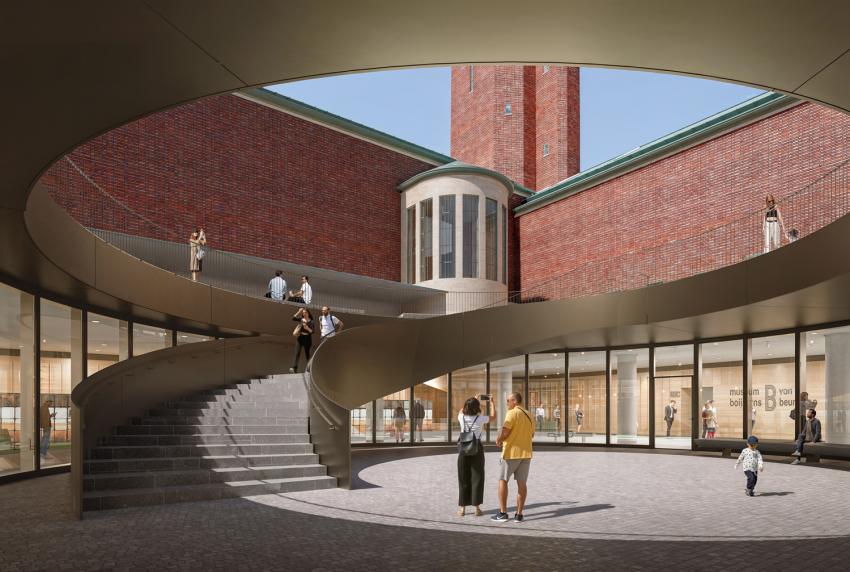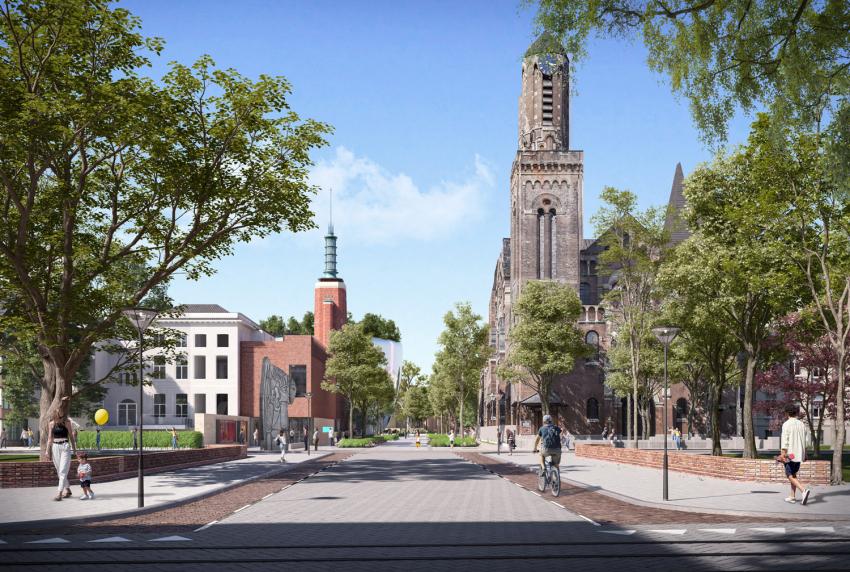Mecanoo
Rotterdam
Netherlands
Mecanoo create new vision for heritage buildings housing unique art collection
The final designs by Tenderstream member Mecanoo for the Boijmans Van Beuninge Museum have been presented to Rotterdam city council. The museum hosts a unique international art collection, with works ranging from the early Middle Ages to contemporary art, housed within a hertiage building complex. The wings designed by architects Van der Steur (1935), Bodon (1972), and Henket (1991) are all listed monuments. However, due to numerous renovations and alterations over the years, visitors struggled with orientation, while staff faced challenging conditions when loading and unloading artworks. Since May 2019, the museum has been closed due to fire risk, water issues, and the presence of substantial asbestos. Mecanoo was selected in 2020 to lead the restoration and renovation necessary to create an open and accessible museum with a welcoming entrance, clear circulation for visitors, and significantly improved logistics.
The new main entrance will be at the heart of the museum, with visitors arriving at the outer courtyard through the original Van der Steur gate. Three façades of the architect’s distinctive brickwork frame the courtyard, alongside a new transparent fourth façade called 'The Connector’. This courtyard links the Bodon and Van der Steur wings and serves as an orientation and resting place for visitors. The Buitenhof is conceived as an open-air exhibition space, bringing flexibility to programming by the museum’s curators. At its centre lies the Rotunda, a sunken circular patio that brings daylight into the subterranean entrance hall. A generous, elegant staircase leads visitors downwards, with the option to take a glass lift to the new underground entrance area.
Loading and unloading have been discreetly placed on the east side of the complex, where the Robbrecht & Daem addition previously stood. A recessed volume houses the museum workshop on the first floor, above the loading dock. An inviting, accessible non-climate-controlled space will be created for emerging artists on the corner of the Westersingel. This two-storey exhibition space will feature beautifully crafted brickwork that echoes the Bodon and Van der Steur buildings, reinforcing the identity of the museum complex as a cohesive whole.
Lucy Nordberg
Tenderstream Head of Research
This tender was first published by Tenderstream on 28.05.2019 here
Start your free trial here or email our team directly at customerservices@tenderstream.com
