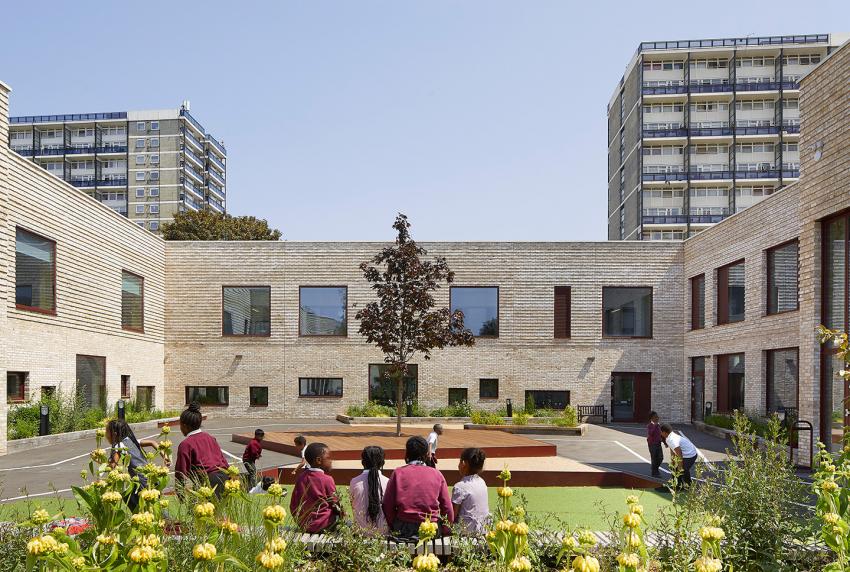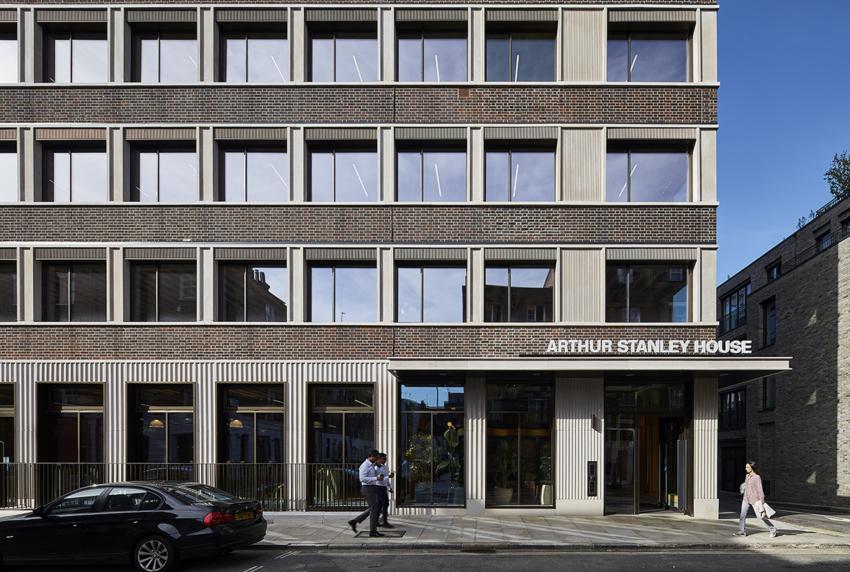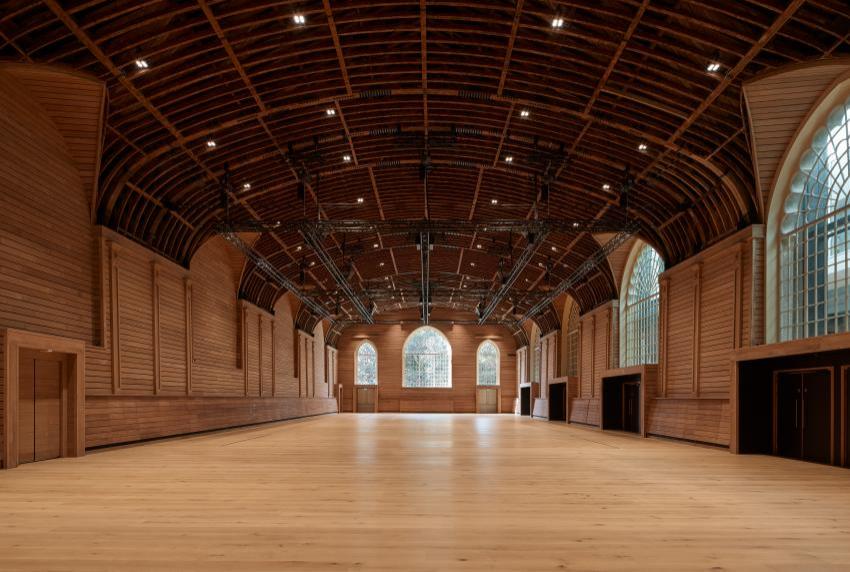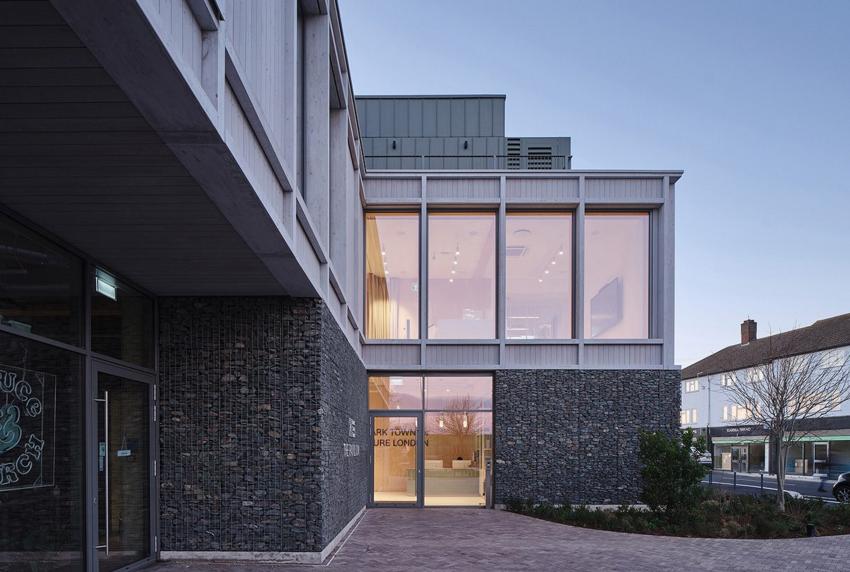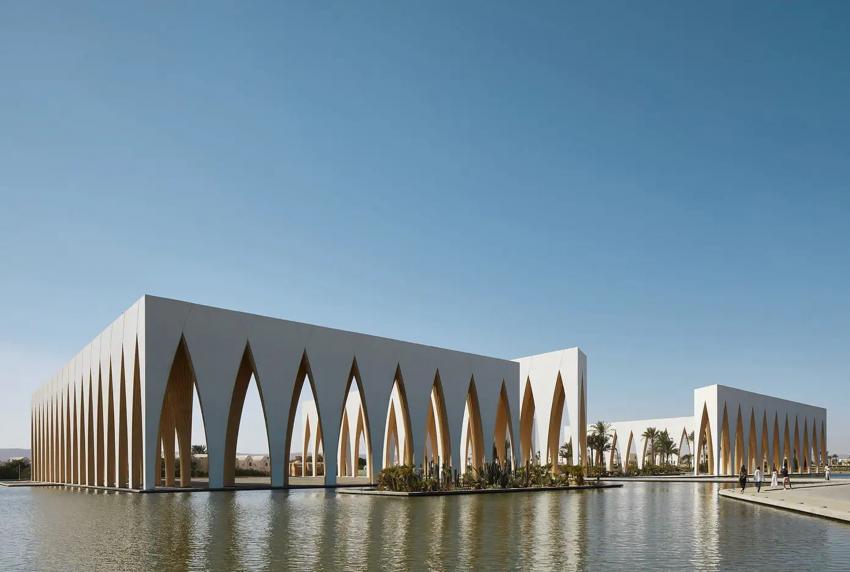Tenderstream members celebrate success with initial selection
The initial results of the Civic Trust Awards 2025 have been announced, with six winning projects by Tenderstream members set to receive either National Civic Trust Award or National Civic Trust Highly Commended recognition. The details will be revealed at the organisation’s 66th annual ceremony, which will take place at the Concorde Conference Centre in Altrincham on 4th April. The winning projects scheme was established in 1959 to recognise outstanding architecture, planning and design in the built environment, with the selection process involving rigorous assessment by regional assessment teams and a national judging panel.
The successful projects featuring Tenderstream members are:
Arthur Stanley House in Camden, Greater London, by Allford Hall Monaghan Morris
Located within the Charlotte Street Conservation Area, this project has reinvented a decaying 1960s block in Fitzrovia, London, which was originally designed by TP Bennett Architects as part of the Middlesex Hospital estate. The scheme has refurbished the original brickwork, added depth to the facade with the addition of stone reveals, and replaced existing windows with triple glazing. The top floor plant room and prominent loggia along the Tottenham Street elevation has been replaced with an office floor plate and a full-length terrace with far reaching views across London.
Brighton Dome Corn Exchange and Studio Theatre in Brighton and Hove, by Feilden Clegg Bradley Studios
Set in historic Regency gardens and adjoining the famous Royal Pavilion, Brighton’s Grade 1 listed Corn Exchange and Grade 2 listed Studio Theatre has been refurbished for a 21st century audience. Working with theatre experts and skilled craftspeople, the project makes major technical and operational improvements to the Corn Exchange and to the Studio Theatre, including a brand new foyer space and café and better accessibility for performers and artists, whilst essential conservation work peels back the layers to restore hidden spaces and reveal them to the public.
Rotherhithe Primary School in Southwark, Greater London, by Feilden Clegg Bradley Studios
Part of an ambitious school rebuilding programme by the London Borough of Southwark, Rotherhithe Primary School replaces the existing two form-entry school with a three-form entry primary on the same urban site. Set in an unusually generous playground, FCBStudios worked with the council and the school staff to create a school set within its own landscape that would be a safe, vibrant and stimulating environment for the children to learn and play in.
Brent Gairnshiel Jubilee Bridge in Aberdeenshire, by Moxon Architects Ltd
Featuring a slim-line, bold geometry and robust materials including recycled, locally sourced granite for the parapets and embankments and weathering steel structure for the primary structure, the new Gairnshiel Jubilee Bridge is designed to have a distinct point of difference from the old bridge, while also intended as a contemporary interpretation of the original. The slender profile was created by tapering the cross section of the lower portion, in an approach which delivers the necessary structural performance and makes the construction depth appear thinner at the outer edges.
Cross Town Visitor Pavilion in Barnet, Greater London, by Moxon Architects Ltd
(nominated for the 2025 Civic Trust Pro-Tem Awards)
Designed to positively activate a largely undeveloped area of Brent Cross, The Pavilion acts as a welcoming gateway to an upcoming development by creating both public and private spaces for working, hosting events and exhibitions - all supported by a public café. It also provides a dedicated place where local residents and the wider public can engage with and learn about the Brent Cross Town masterplan. The building’s role will change as the redevelopment progresses. As such, the building has been designed to offer maximum flexibility to its users throughout its lifetime.
Gouna Festival Plaza in El Gouna, Egypt, by Studio Seilern Architects
After the success of a film festival in the new Egyptian resort town of El Gouna, Orascom DH commissioned Studio Seilern Architects to design the country’s largest conference and event centre. The facility will enable El Gouna to host international events, while creating a landmark destination. The complex includes a 600-seat concert hall, a 2,000-seat conference centre and an open-air venue surrounded by a colonnade in the heart of an artificial lagoon. Landscape and water features create an oasis, protected from the sun and wind.
Lucy Nordberg
Tenderstream Head of Research
Start your free trial here or email our team directly at customerservices@tenderstream.com
