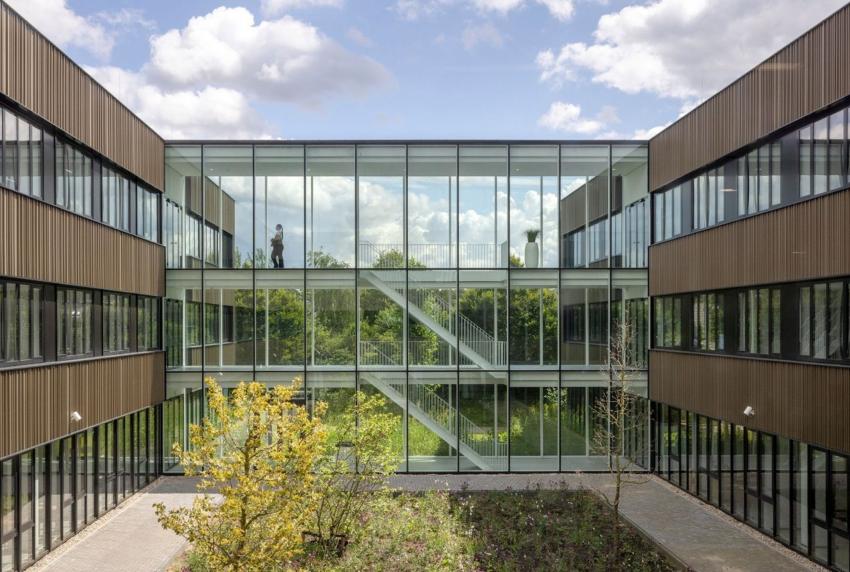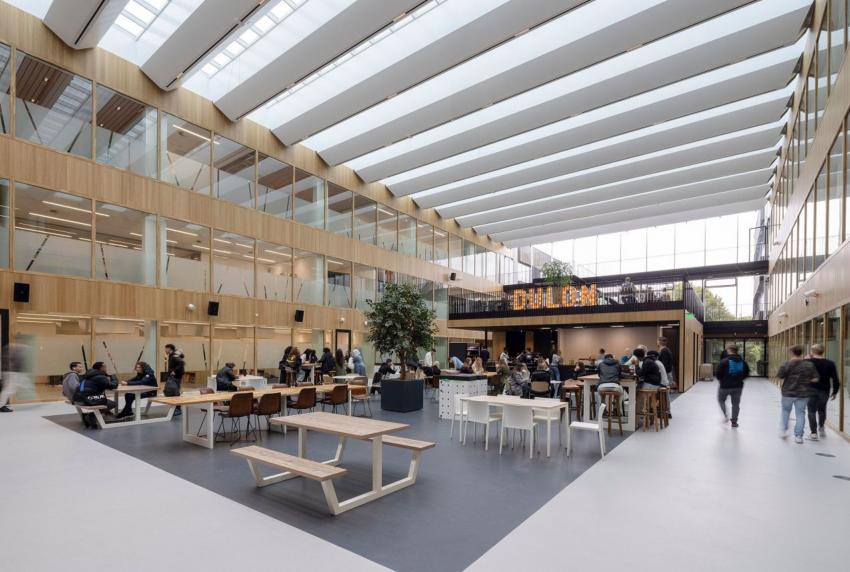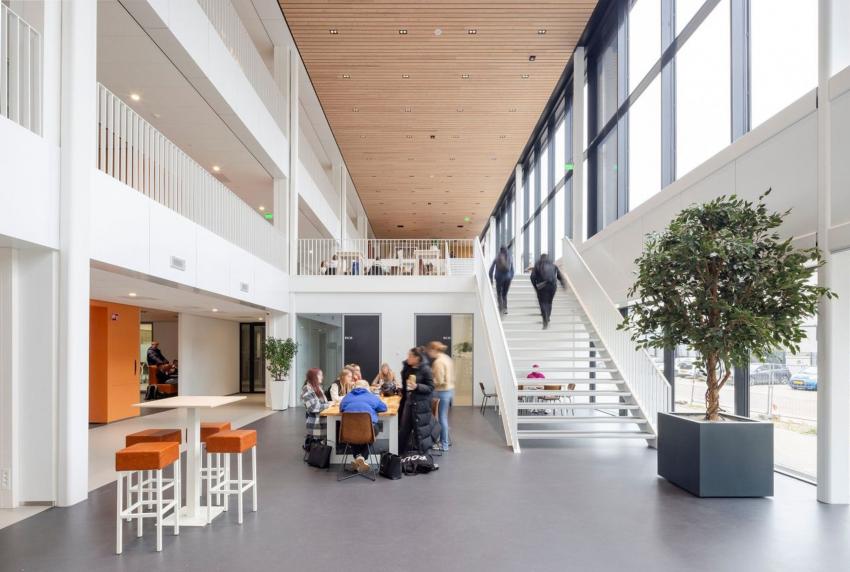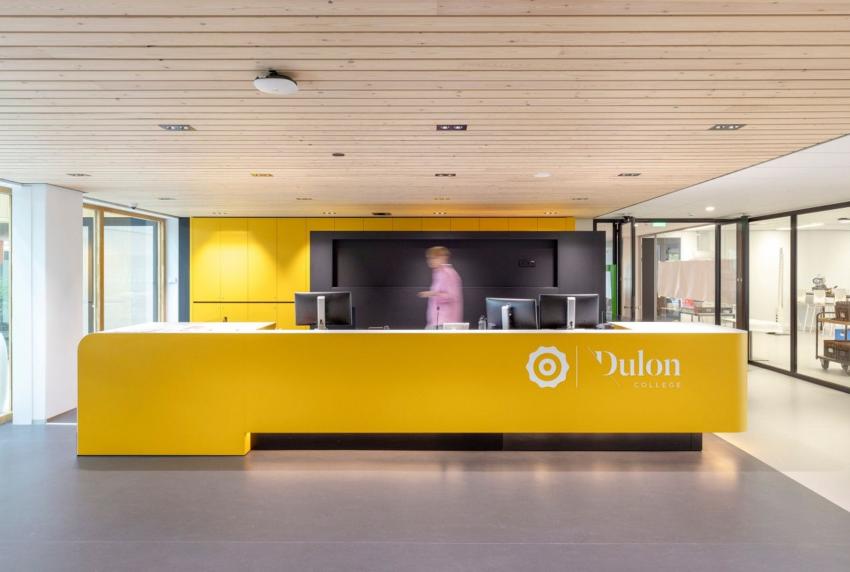Future-orientated learning environment created for college students
Tenderstream member Cepezed has completed a transformation of Dulon College in Ede, the Netherlands, providing students with a dynamic and future-oriented learning environment. The previous secondary school was stripped down to the shell and then rebuilt in order to offer space for almost 3,000 students and 300 staff. Before the renovation, the building's interior was outdated, dark, and poorly insulated, requiring an upgrade to meet the requirements of a modern vocational school where students train in classrooms simulating real-life settings, including a hair salon, office, and travel agency.
In order to simplify the building’s layout and create flexibility, Cepezed demolished later extensions, integrated a former parking area into the interior, removed the fourth floor, and improved navigation by adding new connections between the three wings. The main part of the building houses the main entrance and communal classrooms, while the wings accommodate domain-specific practice rooms. Learning gardens and colourful areas with soft furnishings interrupt the generic corridor layout, encouraging independent study and group work, with the striking colour scheme drawn from the college logo.
Directly behind the entrance hall, a large multifunctional atrium features walls and ceilings clad in wooden slats for acoustic quality and warmth. Ample glass in the roof and the connecting corridor's façade ensures abundant natural light. With the demolition of a large outbuilding, a square was created to the front of the college, planted with vegetation that enhances biodiversity, reduces heat stress, and improves water retention.
The client was involved in significant design choices throughout the process, making the new school a co-creation. Cepezed developed a toolbox with spatial variations and optional elements - such as the atrium and internal garden - in order to guide the collaborative process and prioritise a future-proof, functional, and sustainable school building with a healthy indoor climate and a distinctive identity.
Lucy Nordberg
Tenderstream Head of Research
This tender was first published by Tenderstream on 10.03.2020 here
Start your free trial here or email our team directly at customerservices@tenderstream.com








