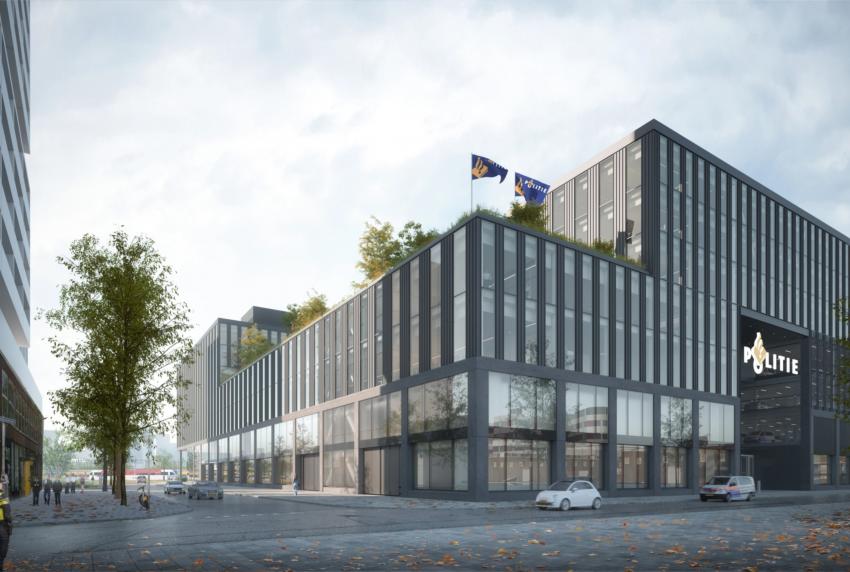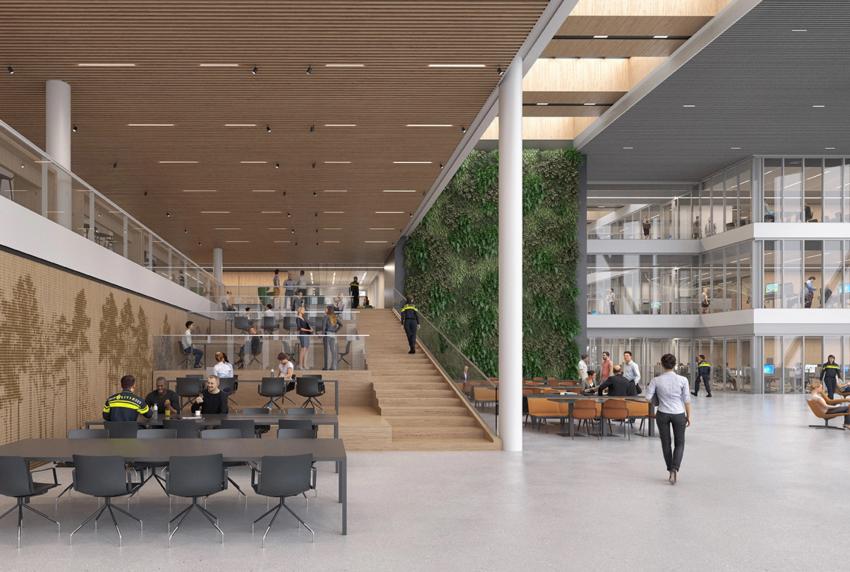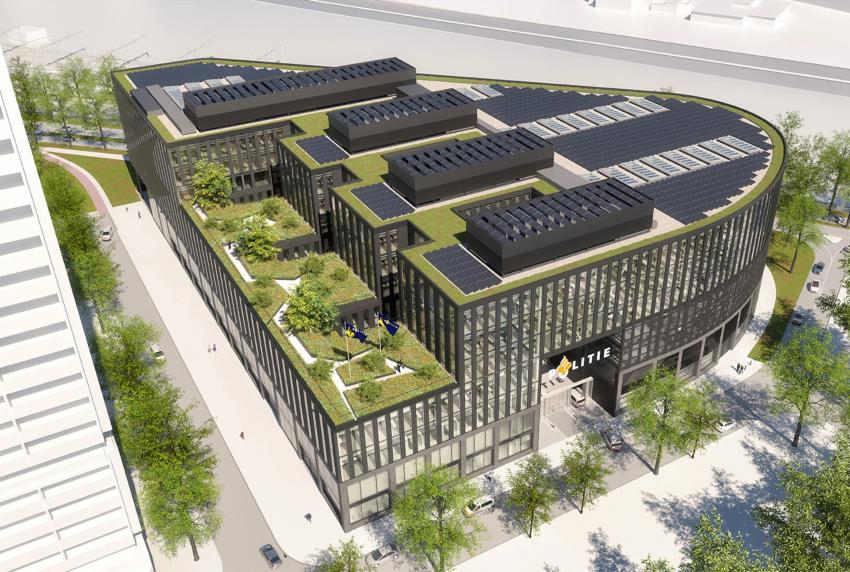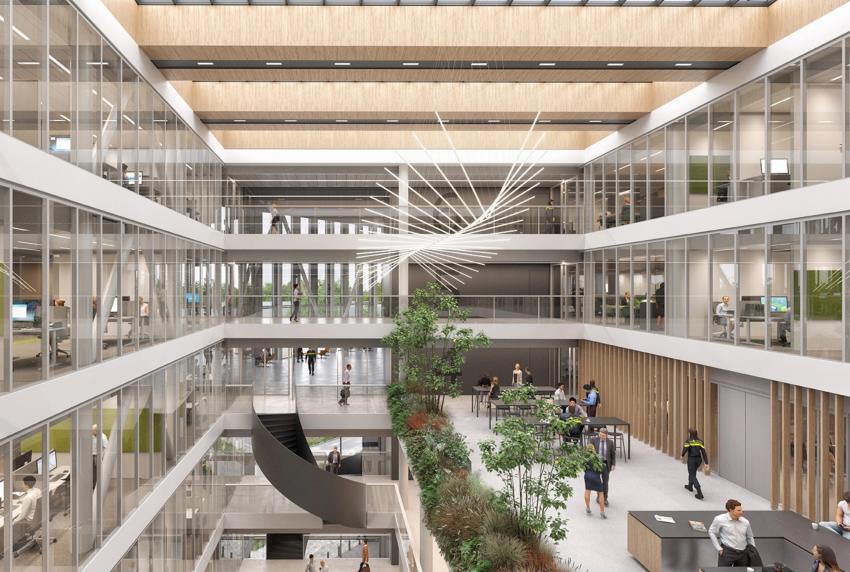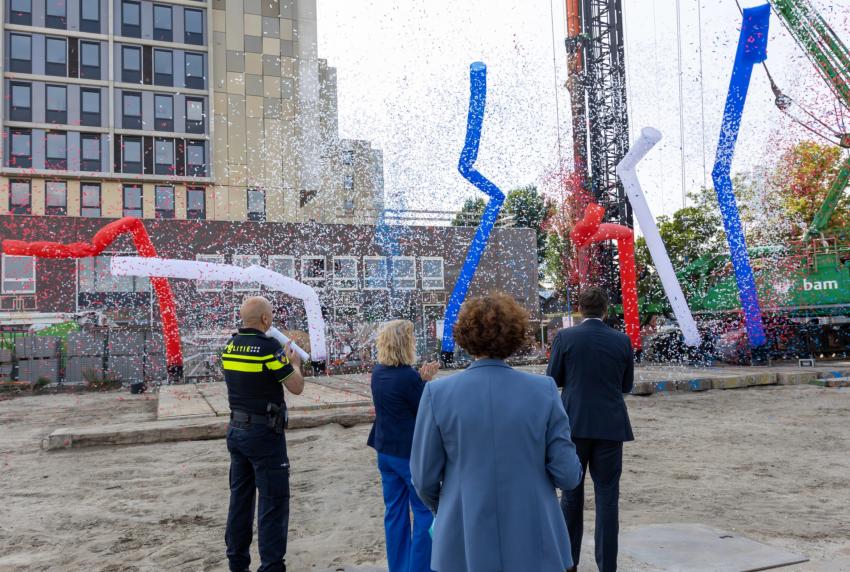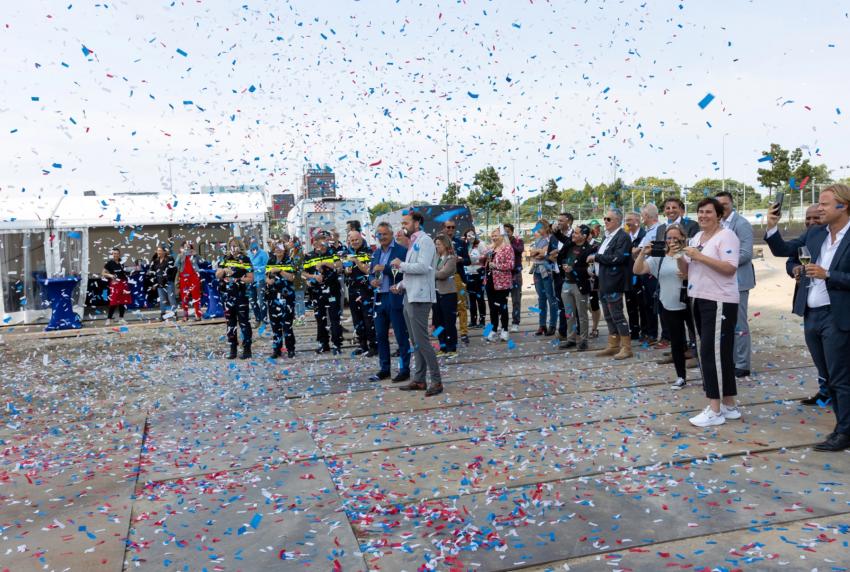Cepezed create flexible layout for 48,000 sq m complex
A new complex housing the national police headquarters for the Netherlands is currently being built on the Binckhorst in The Hague, with the first column going into the ground last Friday. Designed by Tenderstream member Cepezed, the complex will contain a number of different police departments currently scattered over several locations. The concept for the building is intended to dovetail closely with the existing urban character, while responding to the trend of living and working in an industrial atmosphere.
The main design challenge was determining how best to integrate the great diversity of necessary functions within the headquarters – including cells, a laboratory for forensic research, and office space. As with many other buildings, cepezed chose a kit-of-parts for the construction, with prefab elements and a large span that leaves the floors fields free from structural elements, maintaining flexibility for future changes of use.
Spread over six floors and catering for 2200 employees, the new build focuses strongly on interdisciplinary cooperation. The programme is roughly divided into three stacked building sections: a plinth with an open character and ground-based functions, a middle section with parking spaces and laboratories and an upper section with meeting, office and collaborative functions. A striking inner street with ramps cuts the building in half lengthwise, allowing for parking on the second, third and fourth floors. Atriums and patios let in plenty of daylight, and function as meeting places. Spacious roof gardens face south, directly connected to the restaurant, offering views over the The Hague skyline.
Lucy Nordberg
Tenderstream Head of Research
This tender was first published by Tenderstream on 17.09.2018 here
Start your free trial here or email our team directly at customerservices@tenderstream.com
