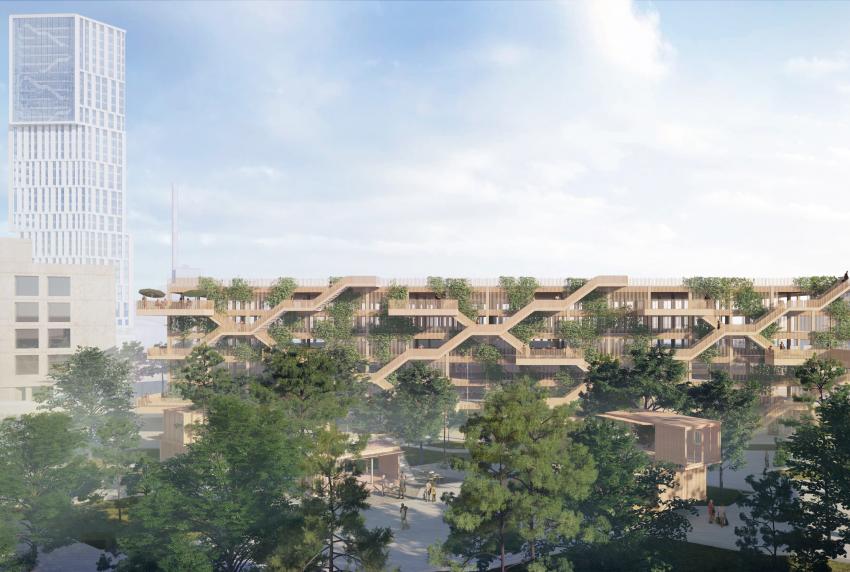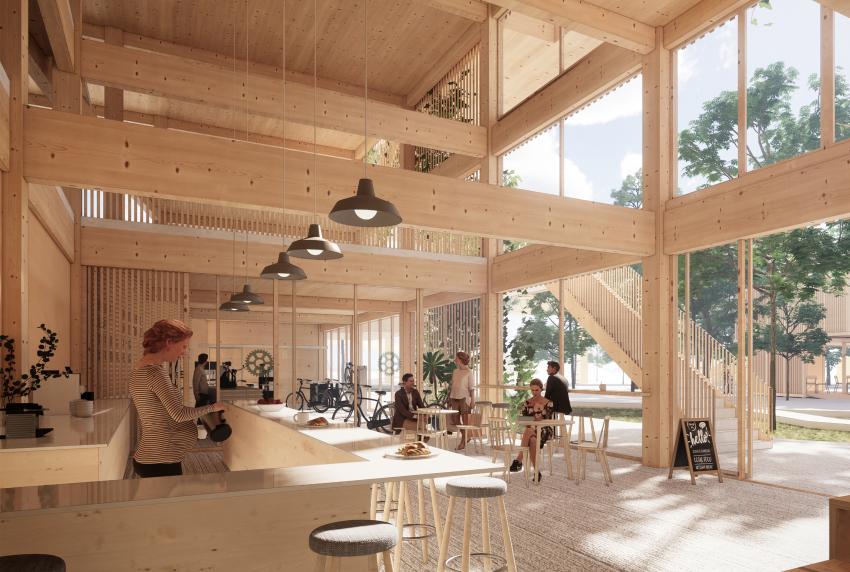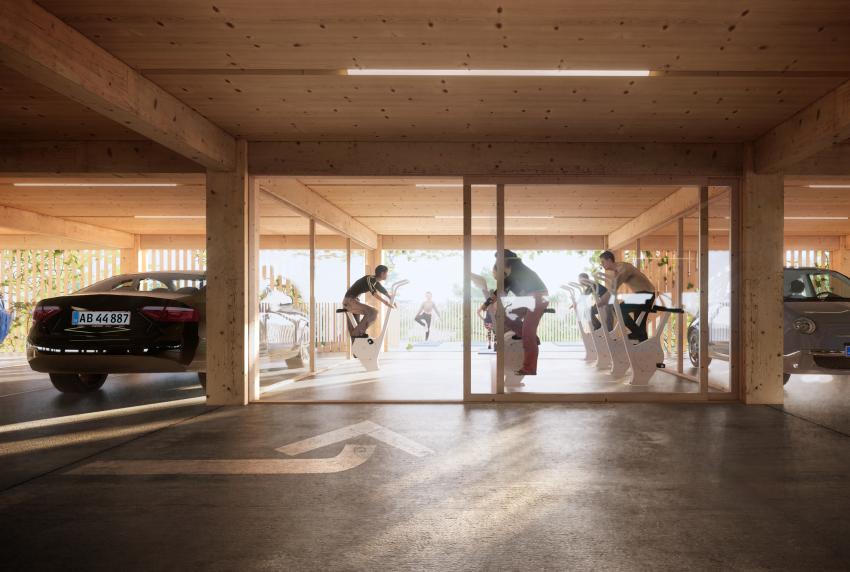Open Platform/JAJA Architects
Aarhus
Denmark
Open Platform and JAJA Architects win competition for sustainable mobility hub
A 19,300 sq m multi-storey car park in Aarhus is set to be the first wooden building of its type in Denmark. Open Platform (OP) and JAJA Architects, together with Rama Studio and Søren Jensen Engineers, have won an open international design contest for the new building in the city’s growing South Harbour District. The sustainable principles behind the design are examples of the measures needed to reach the Danish government’s goal for the country to become climate neutral in 2050.
The compact parking facility makes space for a surrounding park, with the greenery extending onto the building’s façade to form a vertical garden. The vegetation is expected to cleanse the soil on the polluted site, while lessening the effects of excessive heat or cloudbursts in the urban environment. Niels Lund Petersen, partner in OP, said: ”In this project, we minimize the building’s footprint and work with wooden construction and bound carbon..Together with the planting of a new urban forest, we secure Aarhus’ contribution to a life-long CO2-balance.”
In the contest brief, the city authorities stated that the car park should play an active role in the development of the surrounding neighbourhood, which is being transformed into a new creative and industrial hub. The winning design contains 2,000 sq m of public functions such as a gym, gallery, and café located on the ground floor and first floor of the building, on the staircases and the façade balconies. Pavilions in the park area also provide an opportunity for social gatherings and events.
Thanks to its central location, the car park will be an attractive place to leave the car and continue the journey by other means of transport. The design includes cargo bike rentals, carpooling stops and parking spaces dedicated to car sharing vehicles. Jakob Steen Christensen, partner in JAJA Architects, explained: “Mobility is much more than transportation from A to B. We don’t just consider the new parking house as a container for cars, but as an actual mobility hub, where all modes of transport are accommodated in the design.”
Lucy Nordberg
TenderStream Head of Research
This competition was first published by TenderStream on 19.09.2019 here
Start your free trial here or email our team directly at customerservices@tenderstream.com






