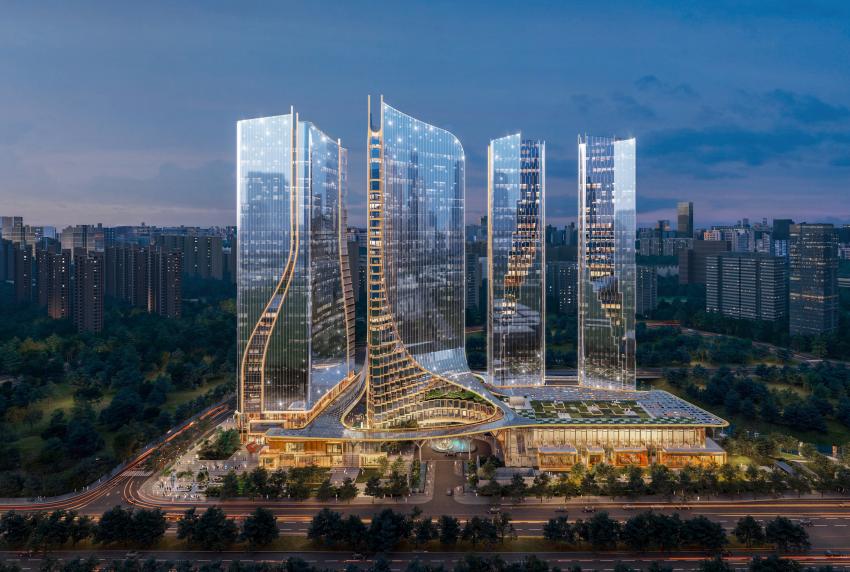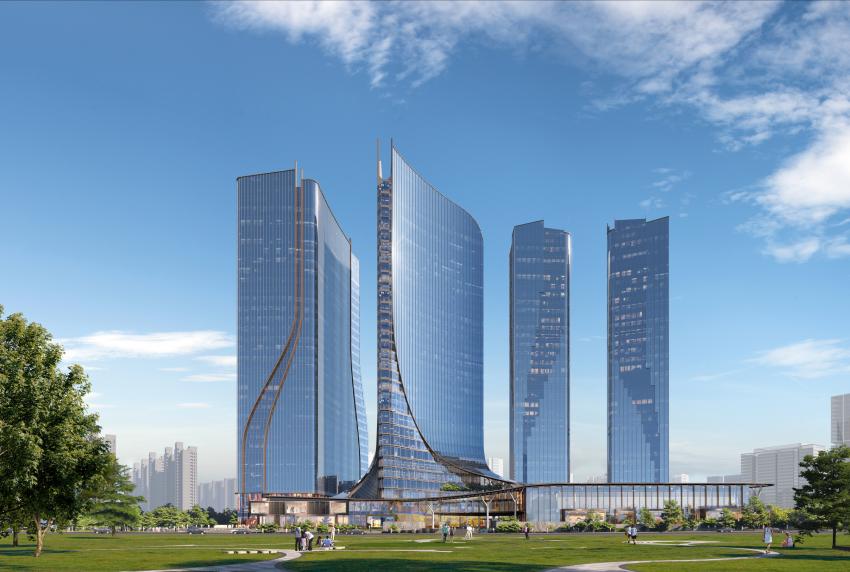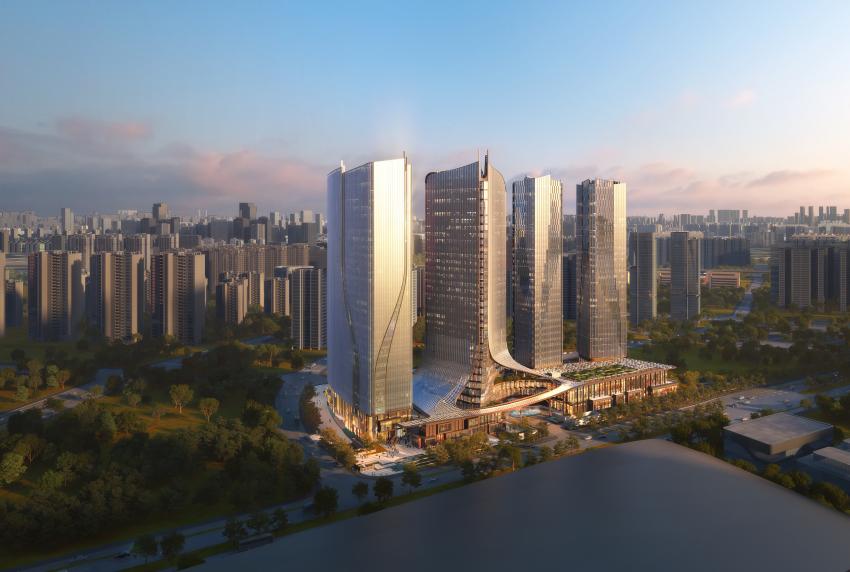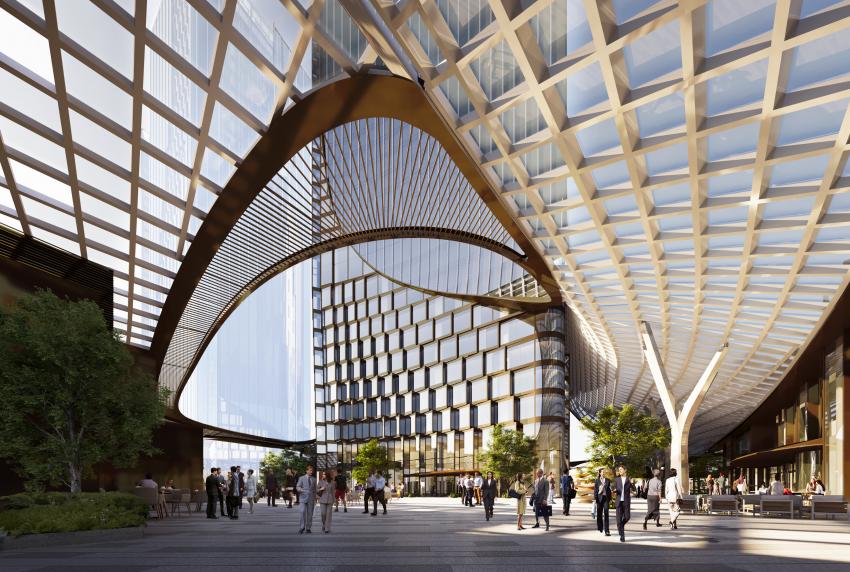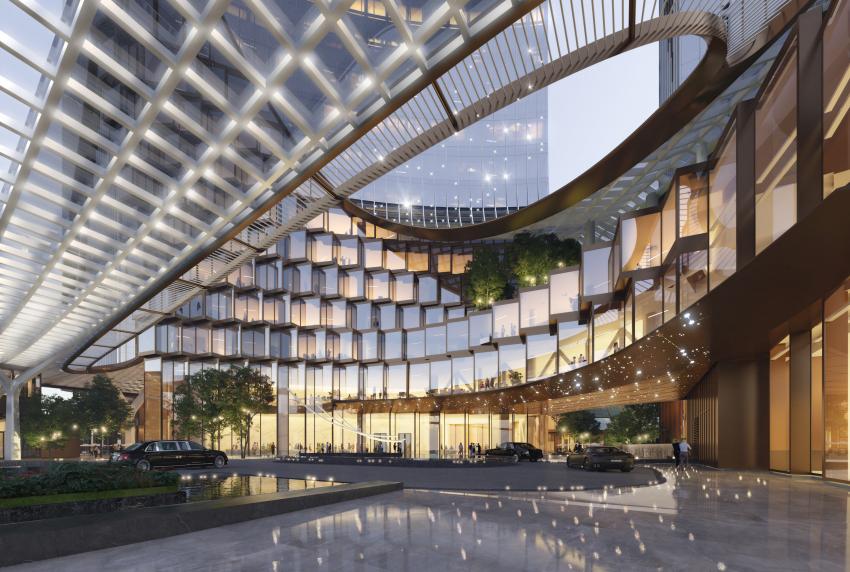UNStudio to create ‘urban living room’ in new business district
Four high-rise towers are set to add a mix of quality offices, hotel, apartments, art spaces, retail and a variety of other amenities to the heart of Hangzhou's new city centre, Qianjiang Century City. The mixed-use Hiwell Amber Centre, designed by Tenderstream member UNStudio, is intended to accelerate the prosperity of a new central business district, providing a full range of services to local residents and visitors from around the world. The new centre features a flowing, tapestry-like facade, reminiscent of Hangzhou’s embroidery, with a smooth glass curtain that peels apart to create a welcoming gesture of openness to the city.
The 260,574 sq m centre is comprised of a mixed-use tower housing a hotel and offices, an additional office tower and two high-end apartment towers, all of which stand atop a plinth accommodating a conference centre, a hotel ballroom, commercial units, an art museum and community facilities. In contrast to typical high-density commercial complexes, the design for introduces a variety of podiums, public and dynamic open spaces, creating a large scale ‘Urban Living Room’ topped by four towers with integrated functions.
The glass canopies of the hotel tower facades reinforce the architectural concept of creating a gesture of openness. The extensive curtain of the hotel tower flows down the facade and unfolds like wings across the lower zones. A curved horizontal surface then wraps around the four towers, connecting the individual programmes while providing a frame for the internal and external courtyards. Towards the ground level, the extensive canopy interweaves with the glass curtain wall to provide open views. The scaled glass reflects sunlight from different angles to create a shimmering visual effect that echoes the flow of the river nearby.
The lower sections of the centre are designed to reflect the ancient Liangzhu village in Hangzhou, with the podium representing a modern reinterpretation of one to three storey buildings and enhancing local cultural identity. The ‘Urban Living Room’ serves as the main activator and attractor of the site. At ground level it is an urban garden, while on the plazas it serves as an entrance into the site, all the while creating inward and outward connections
Ben van Berkel, founder and principal at UNStudio, stated: “The architecture of the towers creates an effect of timeless simplicity. Within Hangzhou’s landmark-heavy skyline, the buildings are rooted in the city’s urban culture and its landscape through an open and welcoming gesture. Our design proposes a vibrant mixed-use attractor, both vertically and horizontally, that caters to working, living and leisure.”
Lucy Nordberg
Tenderstream Head of Research
Start your free trial here or email our team directly at customerservices@tenderstream.com
Explore the Tenderstream archive here
