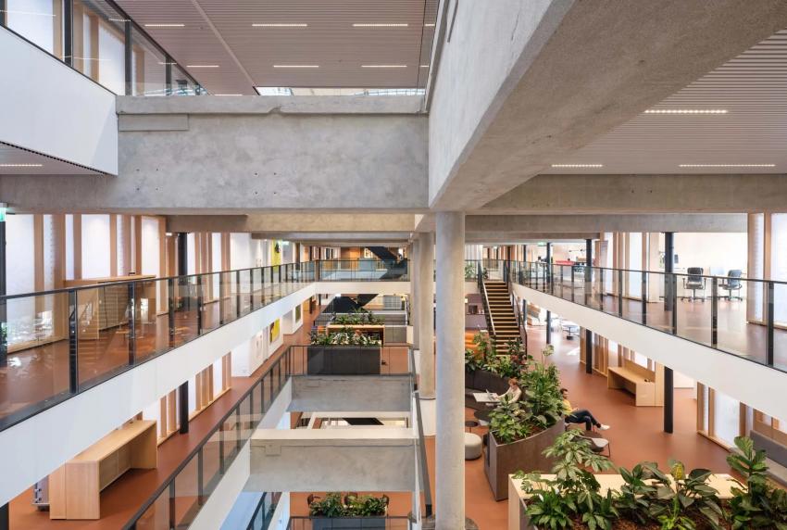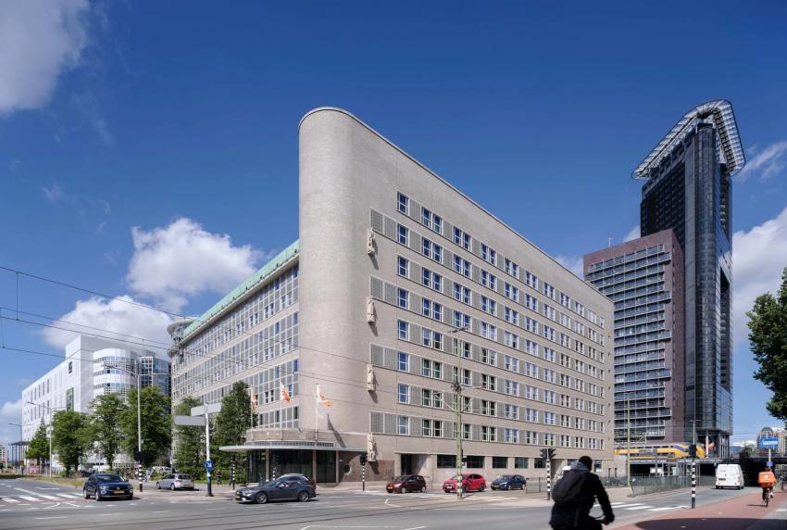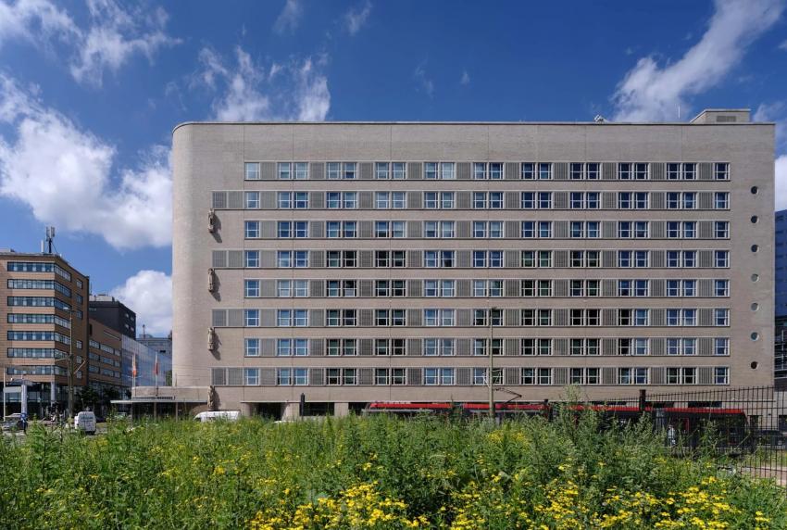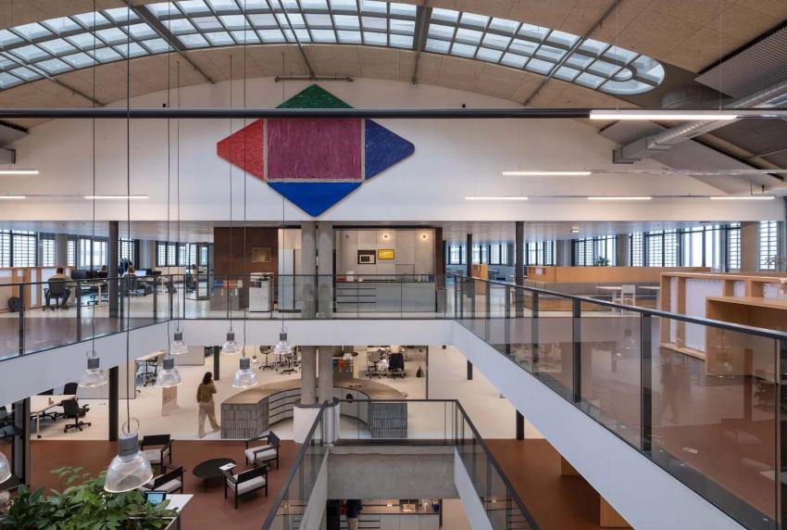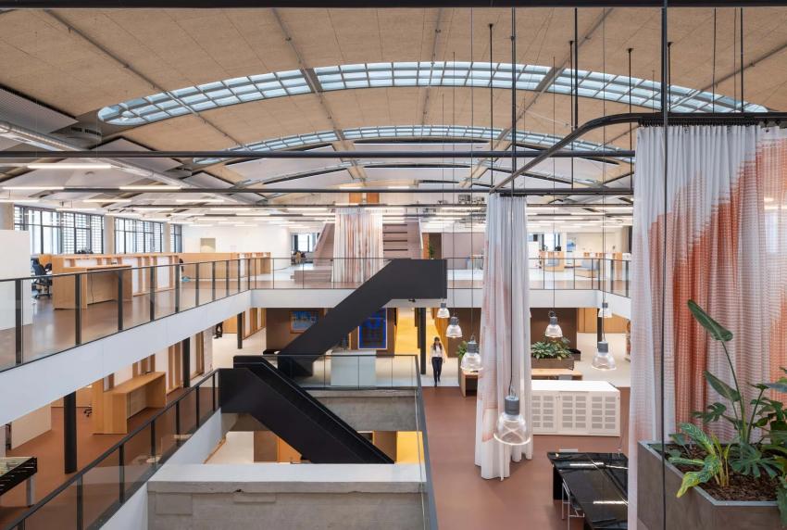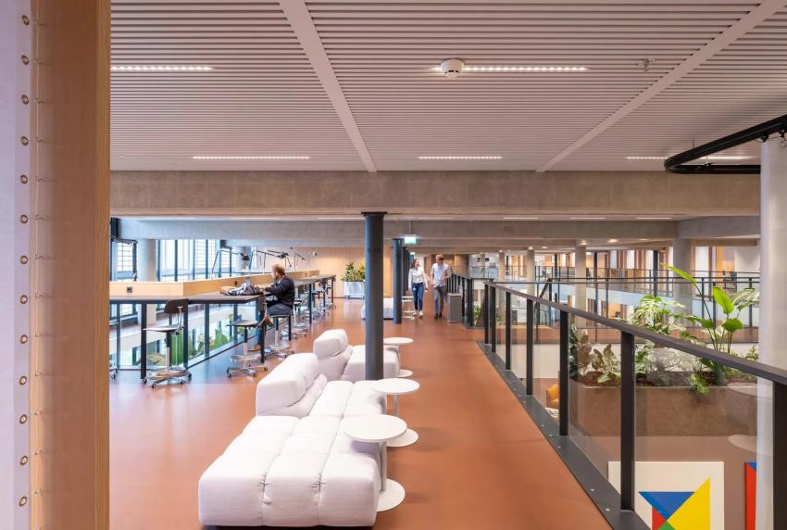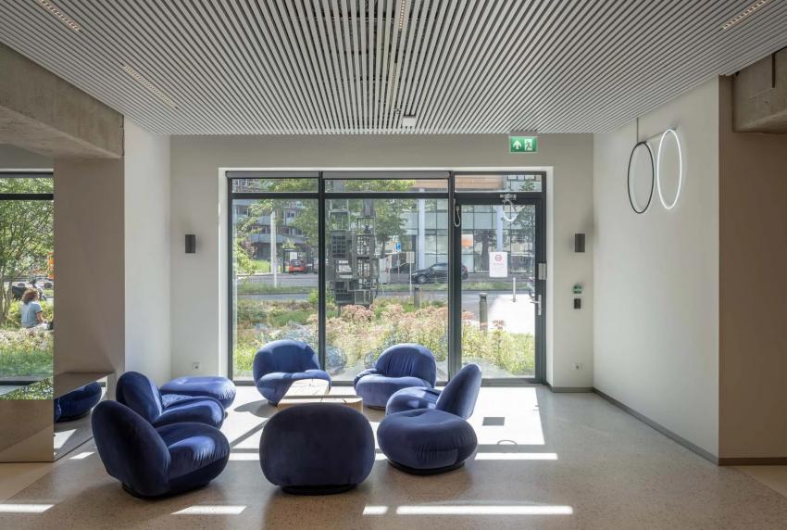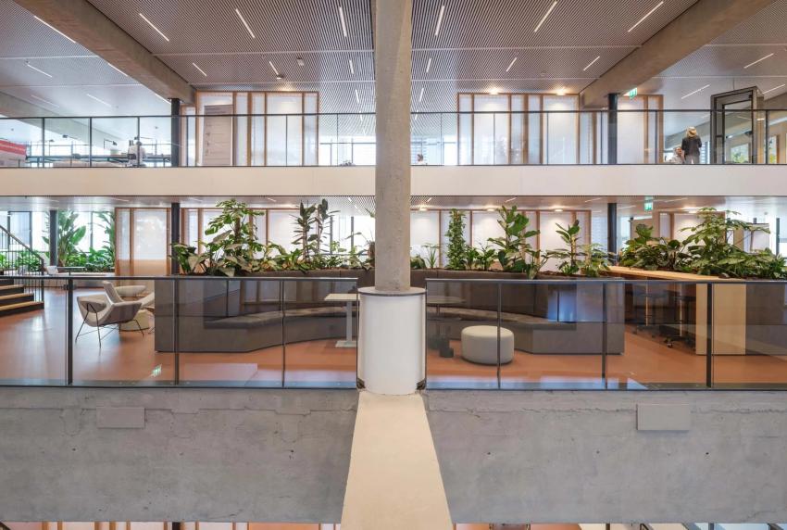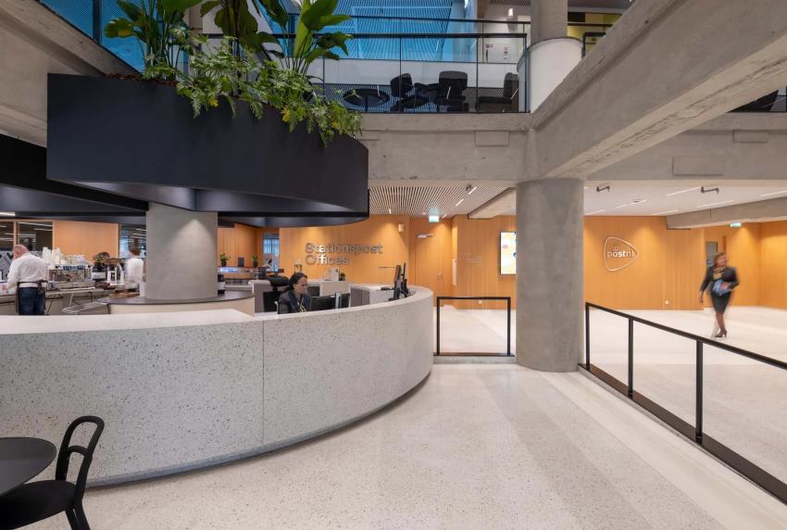KCAP and Kraaijvanger Architects create sustainable & social workspace
Tenderstream member KCAP and Kraaijvanger Architects have transformed a former postal sorting centre in The Hague into a sustainable and modern social work environment for the 21st century, while respecting the historically significant original architecture. Renovation of the national monument was commissioned by LIFE, SENS real estate and PostNL, the national postal service and former owner, with the firm re-occupying the building as its new headquarters.
The Stationspostgebouw, designed in 1939 by Chief Government Architect G.C. Bremer, is regarded as a textbook example of functionalism. It stands out for its distinctive pale brick facade with curved forms and glass block windows, which conceal high but deep floor areas. As a national monument, structural changes were ruled out, which resulted in a restoration concept focused on the main load-bearing structure that kept the existing beams and columns intact - especially since the building is one of the first examples of the use of prefab concrete columns in the world.
Glass block windows, combined with skylights, originally provided the building with ample light. However, due to the depth of the floors, this proved insufficient for a modern office environment. To increase the amount of light, KCAP inserted staggered vides in order to create an interplay between single-height and double-height floors, while forming a large atrium to open up the space. This intervention recalls the grandeur of the machines that once dominated the space. Irma van Oort, partner at KCAP, stated: “The atrium, surrounded by cascading floors and traversed by bridges and stairs, can be read as a metaphor for the conveyor belts and sorting machines that used to deliver mail directly from the station.”
The first floor houses more communal areas, while the upper floors feature a flexible workspace set-up. “Crucial to the transformation is creating an office building for a new way of working, making the work environment feel like a living room: widely usable, but also secure”, says Irma van Oort. The interior design by Kraaijvanger Architects responds to PostNL's need for this new way of working, focussing on collaboration, versatile use and employee well-being.
The redesign proceeded according to WELL and BREEAM standards, and is the first national monument to be certified with the highest achievable energy label ‘A’ in the Netherlands. A glass 'second skin' on the inside of the building provides an almost invisible layer of insulation, preserving the existing monumental facade.
KCAP is also responsible for the HS Kwartier’s overall urban vision, with Stationspostgebouw becoming the first completed project within this plan. “The transparent and accessible design ensures that the building becomes part of its surroundings, “ said Irma van Oort. “In this way, the Stationspostgebouw acts as an important stimulus for the liveliness of the HS Kwartier and ensures its human scale. That is exactly why the return of PostNL as the building’s user is of great value to the area’s DNA.”
Lucy Nordberg
Tenderstream Head of Research
Start your free trial here or email our team directly at customerservices@tenderstream.com
Explore the Tenderstream archive here
