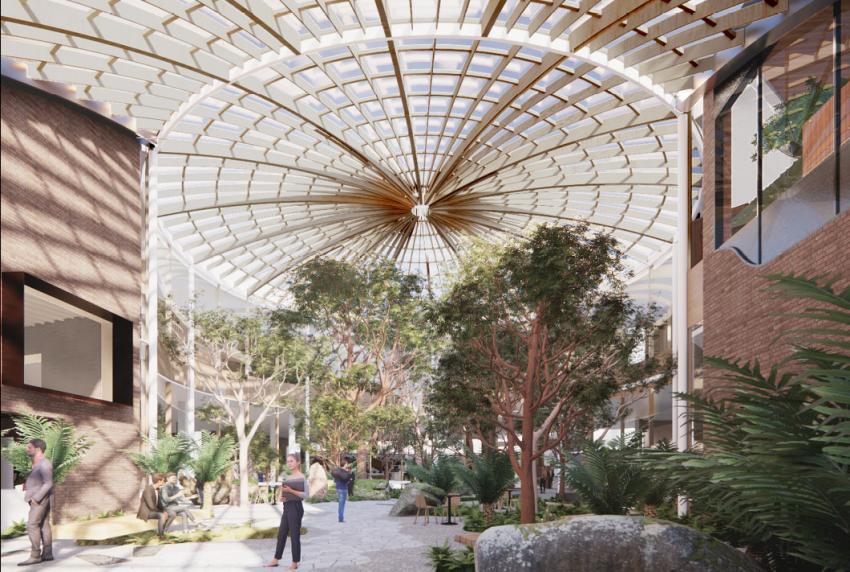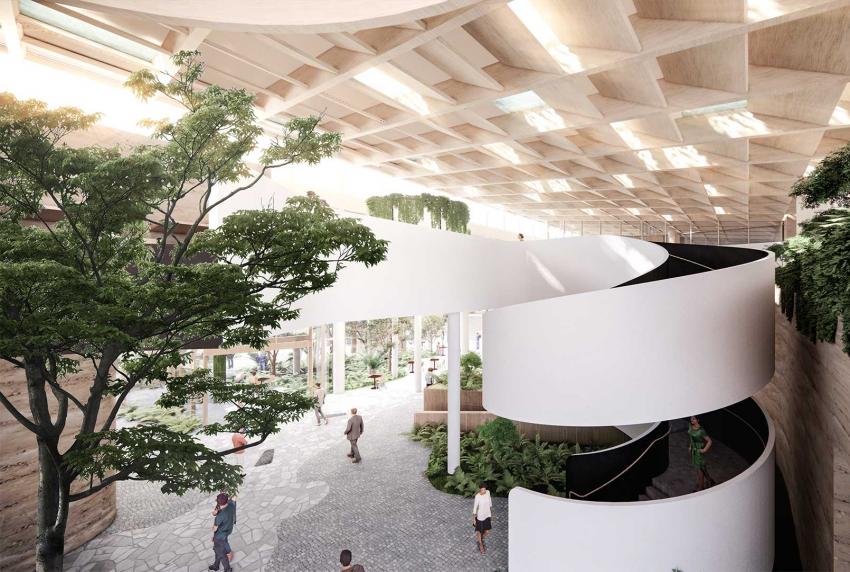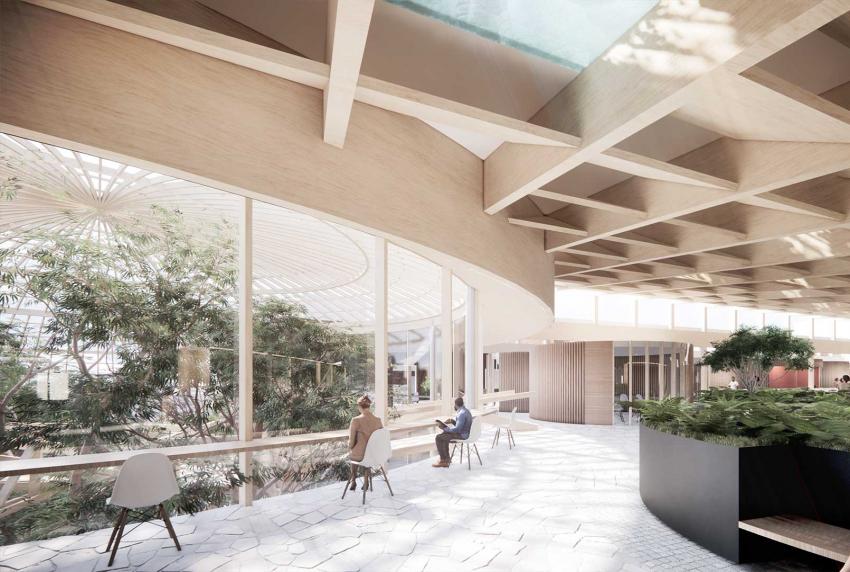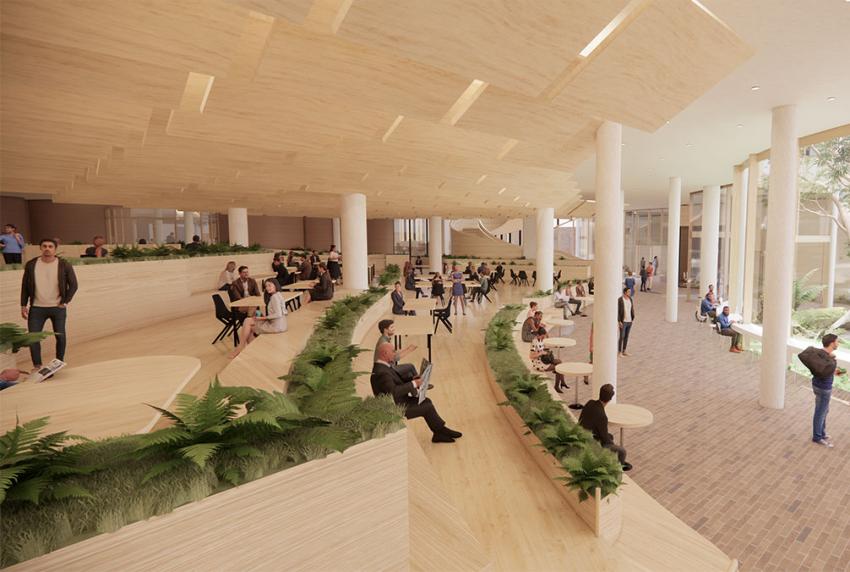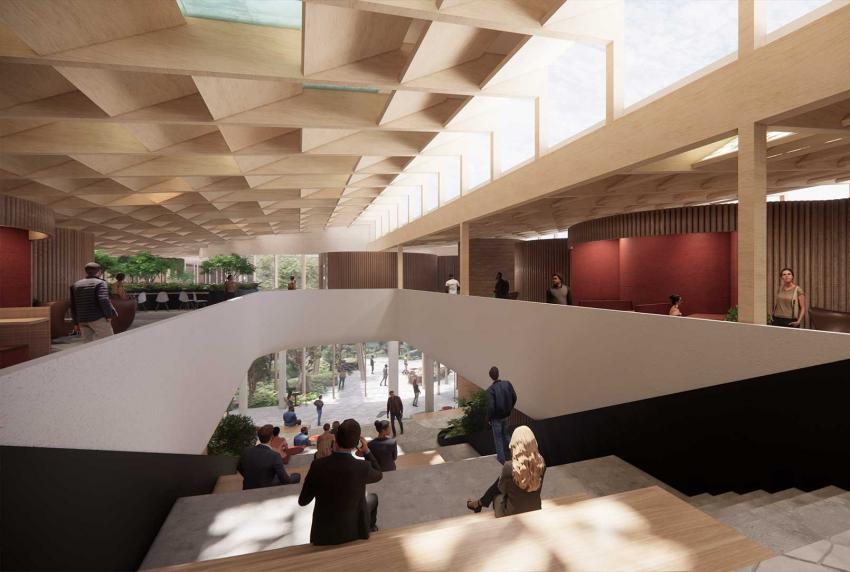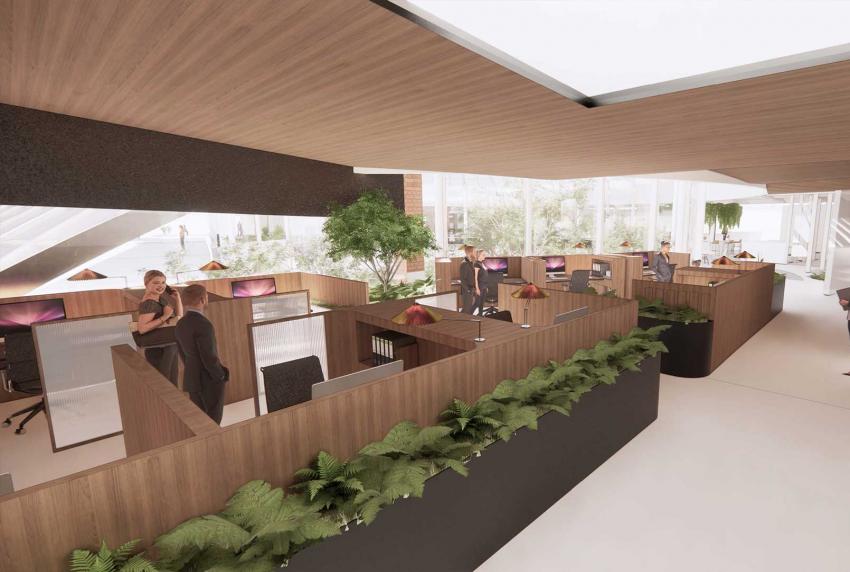Woods Bagot links interior design to Australian landscape
Woods Bagot Associate Phoebe Settle didn’t envision tree-shopping as part of her interior design career, but this year she found herself doing exactly that, wandering Tasmania’s abundant Florentine Valley. The replanting of the former Forestry Tasmania building’s iconic indoor forest is a centrepiece of Tenderstream member Woods Bagot’s restoration of the heritage-listed site for the University of Tasmania; a vital piece of infrastructure for the University’s Southern Campus Transformation, relocating its premises from the current Sandy Bay Campus into the Hobart central business district.
Located on Hobart’s Melville Street, the building comprises two original 1930s warehouses, with a 22-metre-diameter glass dome and a spectacular indoor forest added by Tasmanian-based Circa Morris-Nunn Chua Architects in 1997. The dome is framed with oak beams, and originally housed a microclimate patterned on a Tasmanian rainforest. Working closely with local landscape architects Realm, Woods Bagot is replanting that forest as the campus’ welcoming space.
Signage and information will explain the history of the site and the reasons why specific plants were chosen. Woods Bagot principal Bruno Mendes said: “With the indoor forest atrium at its heart, the Forestry building has an unmistakable link to landscape. The site has a rich sense of place and history. Our design approach embraces the existing celebration of landscape and lets that drive the conceptual direction of the new, to develop a consistent visual language.”
Phoebe Settle travelled to the Florentine Valley near Maydena in Tasmania with a group from the University of Tasmania, Realm, contractor Hansen Yuncken and a number of Tasmanian tree specialists, in order to select specimens for transplanting into the dome. Several sassafras trees native to the cool temperate rainforests of Tasmania, Victoria, and New South Wales were chosen, together with myrtle beeches - Australia’s only cold climate deciduous native tree, unique to Tamania. The trees will be removed and relocated to a nursery in Hobart, where they will be cared for prior to planting in their new home.
Phoebe Settle says that the design’s integration of architecture and landscape begins but doesn’t end with the reinstatement of the indoor forest. Alongside the iconic dome, extensive green spaces will be filtered throughout the campus, linking the forest inside to park areas outside, which the public will be able to enjoy as well as students. “The material palette will borrow from the landscapes of the site and Tasmania wide. This palette will be explicitly linked and inherently identifiable to Tasmania’s colours, textures, and materials, promising a unique environment,” stated Settle. “New functional elements are inserted within the existing buildings, but these elements depart from the typical conventions of a structure. Instead, the ‘new’ seek to form strong connections to landscape through form, appearance, texture and the considered use of ecology and planting.”
Lucy Nordberg
Tenderstream Head of Research
Start your free trial here or email our team directly at customerservices@tenderstream.com
Explore the Tenderstream archive here
