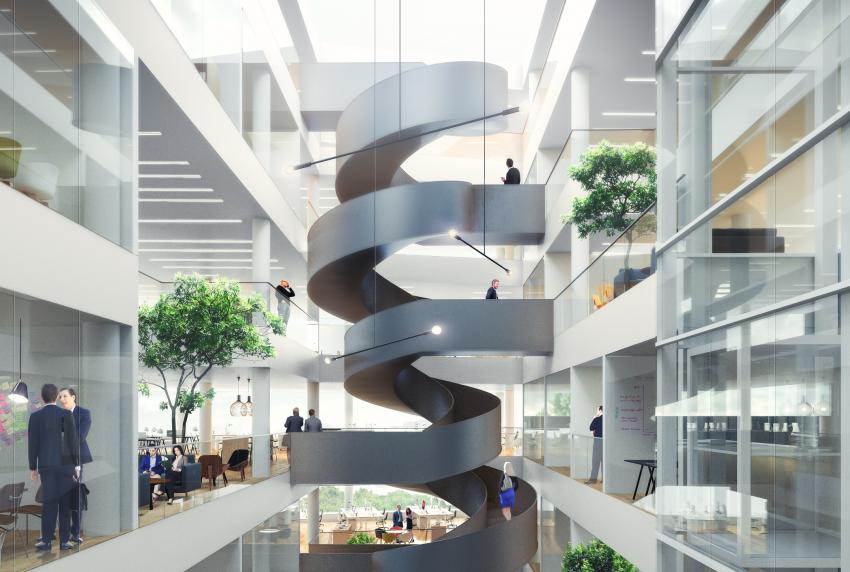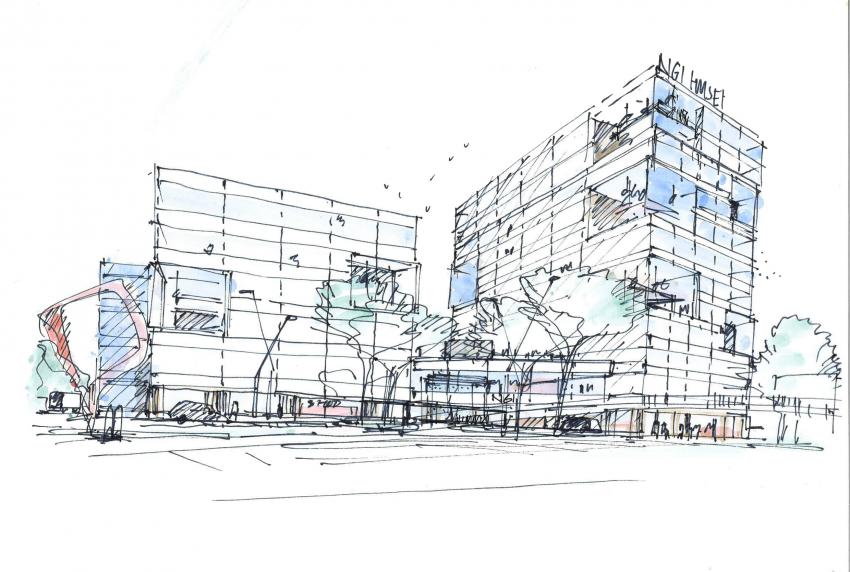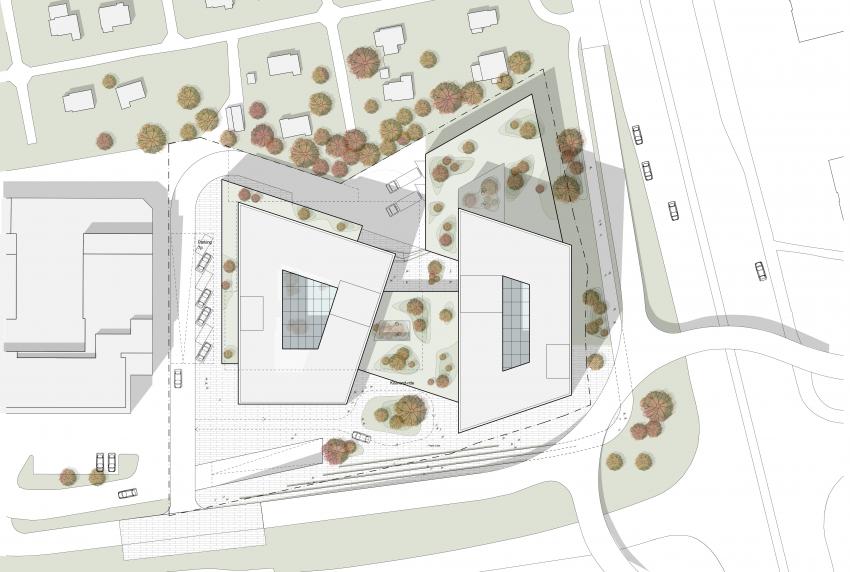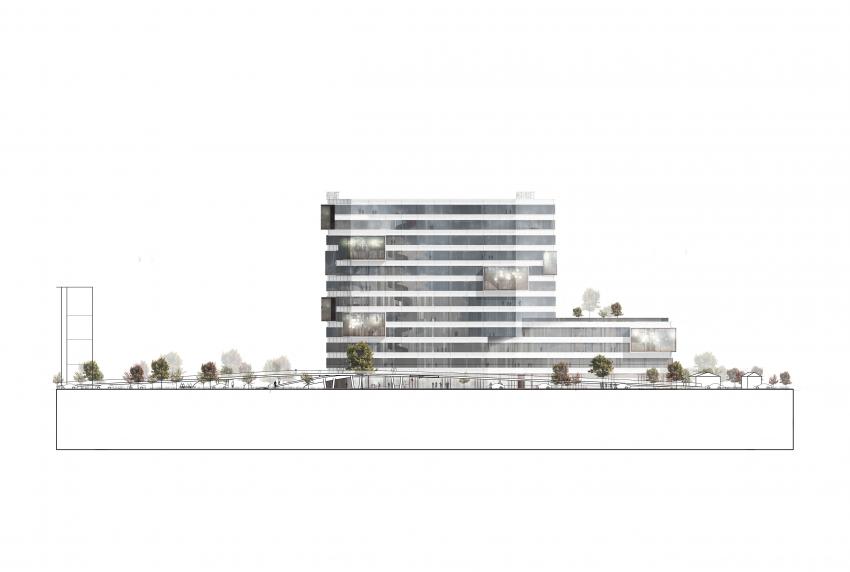Designs completed for Norwegian Geotechnical Institute
Following a selection process taking place throughout 2017, Schmidt Hammer Lassen Architects were selected to design a campus for the Norwegian Geotechnical Institute, a leading centre of research and consultancy in engineering-related geosciences. The new complex is intended to create a flexible framework for staff, partners and clients, and attract start-up companies both inside and outside of the geoscience industry.
The newly-revealed designs show a 30,000-square-metre campus complex accommodating up to 300 employees in two buildings linked by a common entrance area across two levels. The aim is to create a dynamic meeting place for visitors and residents alike, with the largest of the two buildings housing a central, panoptic space to encourage visual connection and social interaction between people across floors. As a part of this open ethos, it will be possible to look into the advanced laboratories where NGI's vital activities unfold.
The design also aims to act as a ‘shop window’ to the working environment with a flexible area seamlessly integrated into the community, including cafes, shops and meeting spaces on the ground floor, surrounded by a new public green space. Approximately 20 per cent of the campus will be open to the public. Kim Holst Jensen, senior partner at Schmidt Hammer Lassen, commented on the design's strong identity in relation to its context, stating: "The campus buildings will stand prominently in the local skyline and will reciprocate the voluminous Ullevål Stadion, Norway's national football stadium located directly across the street."
Lucy Nordberg
TenderStream Research Specialist & Editor
This competition was first published by TenderStream on 29.11.2016. See the original brief here
Start your one week free trial here or contact our team for further information: customerservices@tenderstream.com








