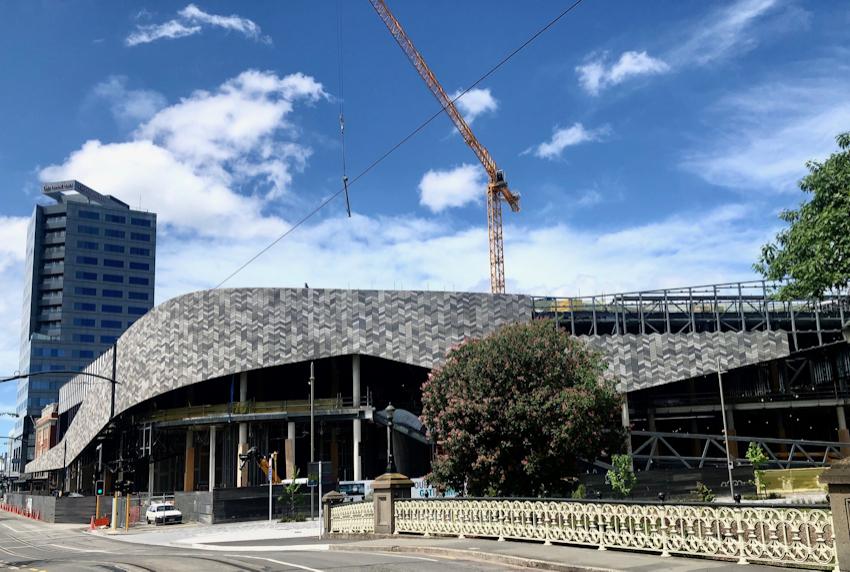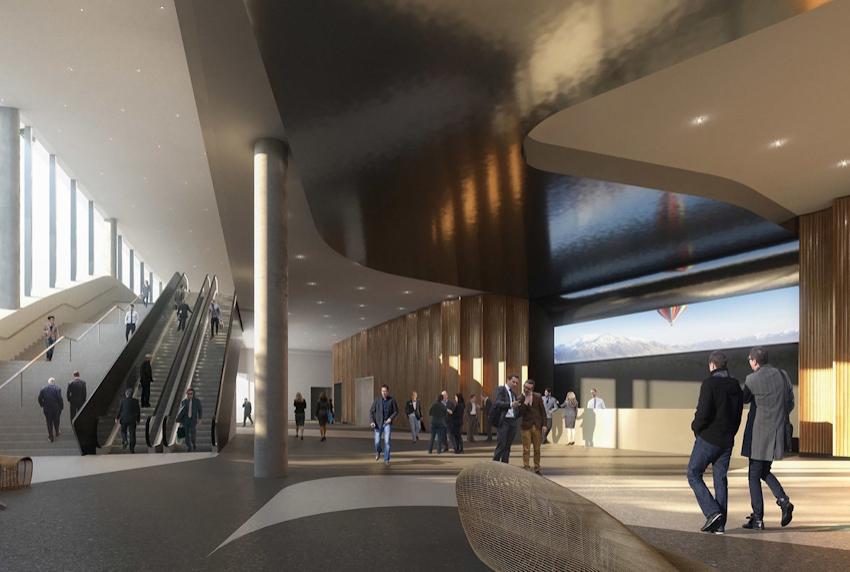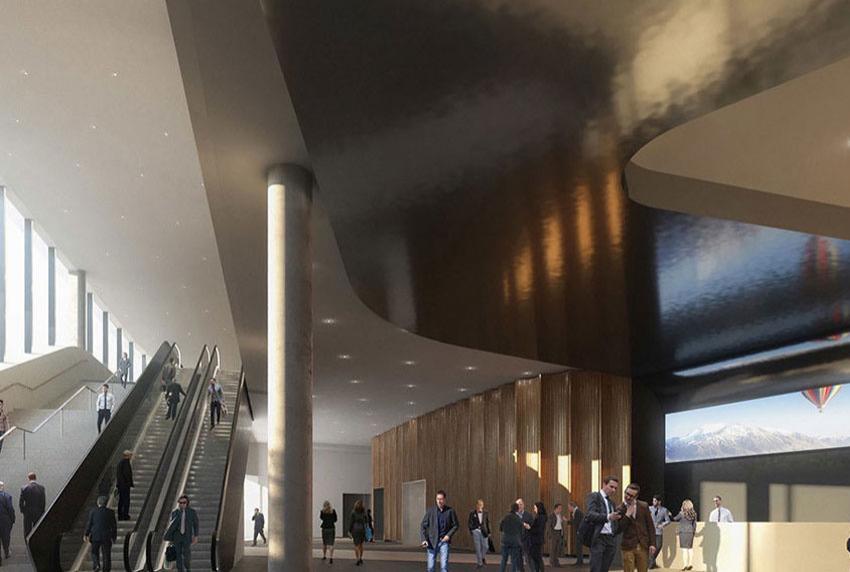Woods Bagot
Christchurch
New Zealand
Convention centre design references local landscape
The striking façade of the Te Pae Christchurch Convention Centre in New Zealand is well on its way to completion. Designed by Woods Bagot in association with Warren and Mahoney, the centre is one of 17 “anchor” projects initiated as a part of the Christchurch Central Recovery Plan. This 100-day process brought together architects and urban planners to devise a programme for the central business district, which sustained extensive damage in the 2011 earthquake.
The architects created a design that reflects the curves of the region’s braided rivers, formed when networks of small water channels are separated by islands of sediment. Fluid and organic in nature, panels covered with 43,000 herringbone tiles wrap their way around the building, defining entrances and framing views of the surrounding area. Bruno Mendes, Woods Bagot principal and design leader, stated: “Principles of the unique Canterbury landscape are captured in the materiality. There are five varied tones of grey and different surface textures in the façade composition. The panel colours build on the interplay of shades and the characteristics of a ‘living surface’.”
Made from fibre cement, the tiles will last for over 50 years and are fully recyclable. John Bridgman, chief executive of Ōtākaro Limited, the Crown-owned company delivering the development, says achieving the iconic look has been a significant feat of architecture and engineering: “Each of the fibre cement tiles is placed individually on a panel in a layout that creates the look of a braided Canterbury river. But colour is only one part of the equation, with a complex curved steel structure to support the 1,604 panels required to deliver the full effect.”
From the beginning, the design was informed by the Matapopore Charitable Trust, which was founded to ensure the values of the indigenous population were realised in the Christchurch recovery plan. Matapopore chairperson, Aroha Reriti-Crofts, considers that the façade is aligned with the concept of ki uta ki tai (from the mountains to the sea), explaining: “The term relates to the movement of water through the landscape and the numerous interactions it may have on its journey. Ki uta ki tai recognises the interconnected nature of people, land and water.”
Lucy Nordberg
TenderStream Head of Research
This tender was first published by TenderStream on 10.10.2016 here
Start your free trial here or email our team directly at customerservices@tenderstream.com






