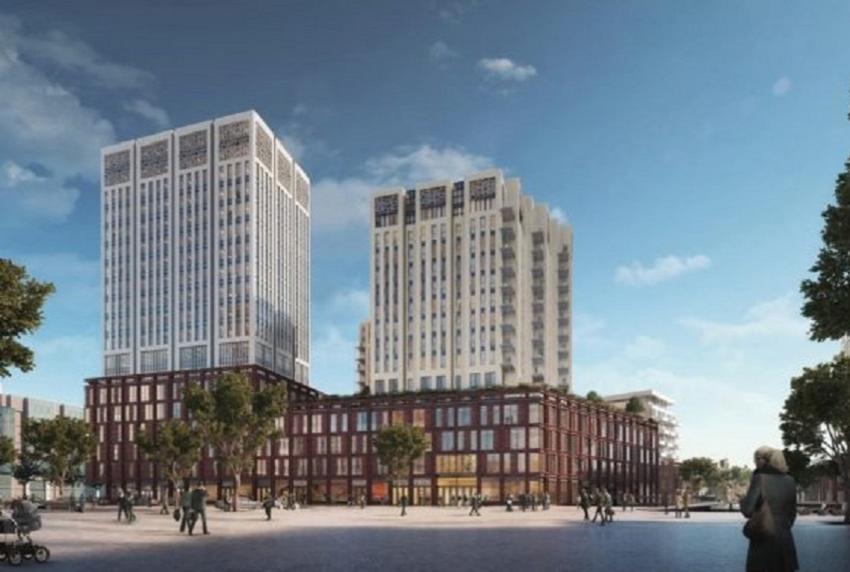Neutelings Riedijk design 17,500 sqm tower for station district
The municipality of Leiden has signed an agreement with ABC Planontwikkeling to develop the second phase of the Lorentz Leiden scheme, which will include the completion of a 17,500 sqm tower designed by Neutelings Riedijk Architects. The office tower will provide flexible workspace, while contributing to the planned transformation of the station area into a vibrant destination for living and working.
Lorentz Leiden connects the relatively small-scale historic city centre with the larger new developments surrounding the station. Forming a distinctive gateway to the city for rail travellers, the scheme consists of three towers of contrasting heights on top of a five-layered plinth. The two apartment towers and commercial plinth building completed during phase one include new headquarters for Heineken, together with the Heineken Experience.
ABC Planontwikkeling plan to develop Lorentz Phase 2 with sustainability in mind, building on the efforts of Phase 1, which provided the city’s largest bicycle parking facility. The new tower will no longer contain a car parking garage, while energy will be generated on the roof.
Construction on Phase 2 is expected to begin in 2021.
Lucy Nordberg
TenderStream Head of Research
Explore the TenderStream archive here
Start your free trial here or email our team directly at customerservices@tenderstream.com


