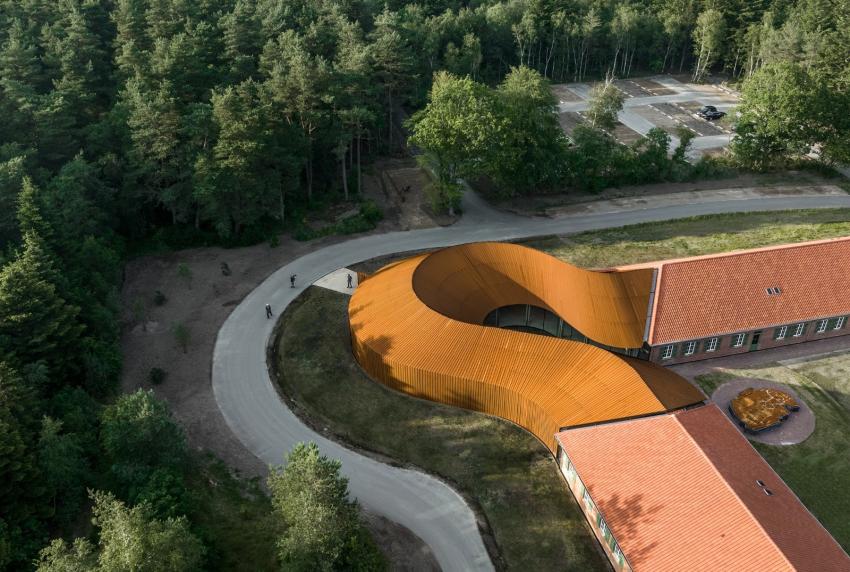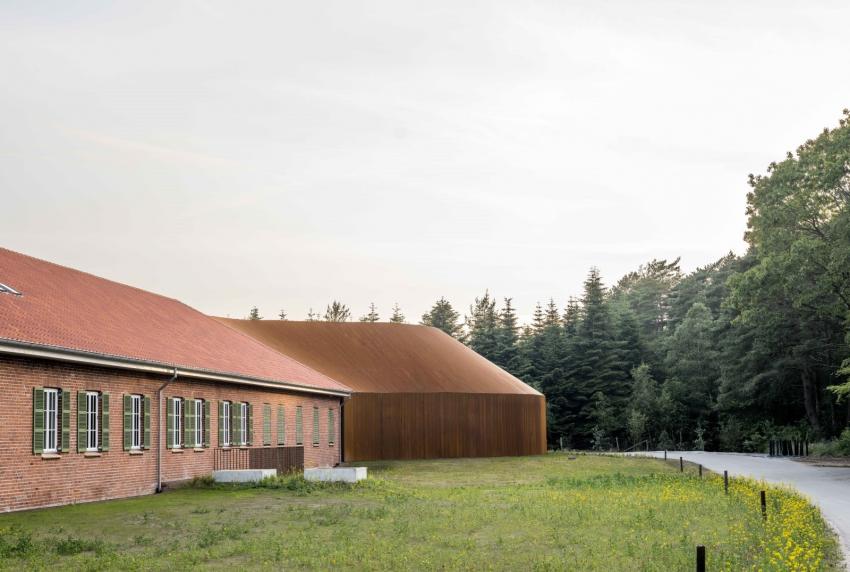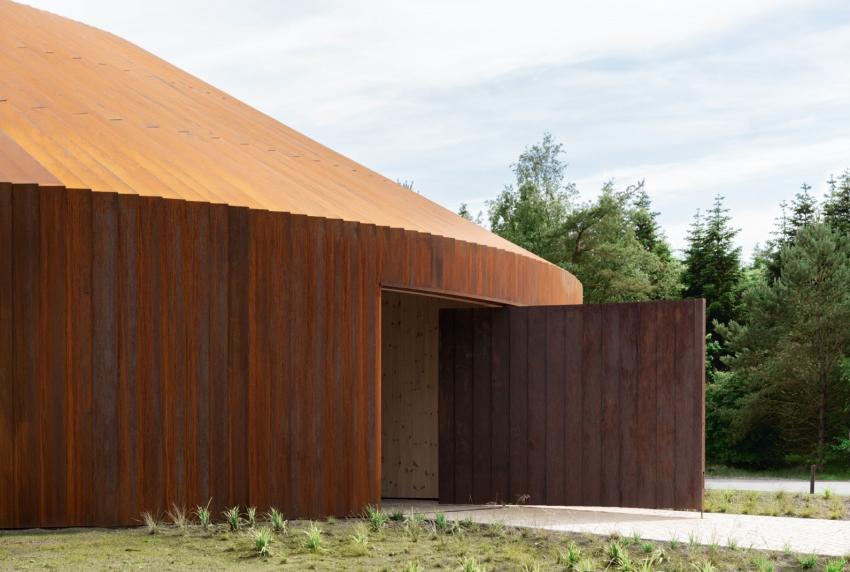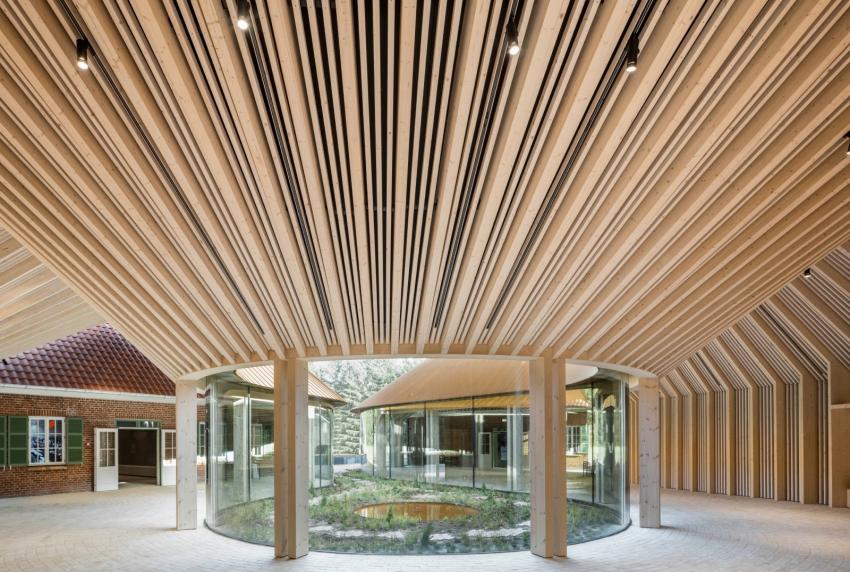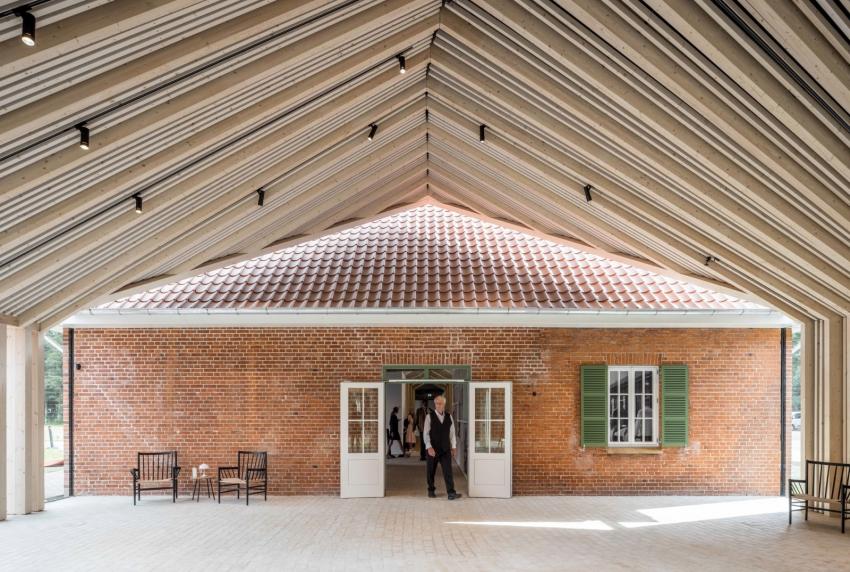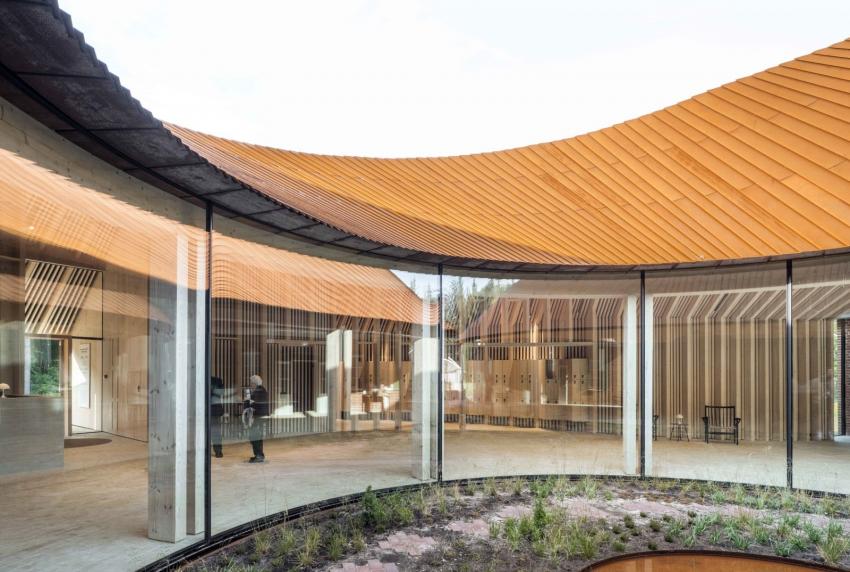BIG celebrate inauguration of institution for Vardemuseerne
The new Refugee Museum of Denmark, FLUGT, designed by Tenderstream member Bjarke Ingels Group (BIG) and exhibition designers Tinker Imagineers, has been officially inaugurated in the presence of Queen Margrethe II. Located at the site of Denmark’s largest refugee camp from World War II, FLUGT gives a voice and a face to refugees worldwide while capturing the universal challenges, emotions, spirit and stories shared by displaced humans.
Following the opening of Tirpitz Museum on the west coast of Denmark, FLUGT is BIG’s second museum for Vardemuseerne: a local institution dedicated to archaeology, dissemination, and collection of the region’s historical knowledge. In close collaboration with engineers, Ingeniør’ne and exhibition designers, Tinker Imagineers, BIG has adapted and extended one of the camp’s few remaining structures - a hospital building - into a 1,600 sq m museum.
BIG has connected the former hospital’s two buildings architecturally and historically by adding a soft curve-shaped volume which brings 500 sq m of additional space. From outside, the abstract volume welcomes visitors into what appears to be a closed entry hall. Inside, a floor-to-ceiling curved glass wall reveals a view of a sheltered green courtyard and the forest where the refugee camp was located.
The exhibition area in the north wing contains gallery spaces organized according to the original flow/circulation in the hospital, while the south wing features a flexible conference room, smaller exhibition spaces, cafe, and back of house functions with the same character and materiality as in the north wing: white walls and intersections covered in white painted wood boards oriented according to the angle ceiling line, as well as yellow bricks across the entire museum floor, connecting past and present structures.
Frederik Lyng, BIG project leader, stated: “From the very beginning of the design process, it was vital for us and our client Vardemuseerne to preserve the two hospital buildings. The buildings are some of the last remaining physical manifestations of the former refugee camp, and not only is their preservation invaluable for future generations to understand the past and the present, the buildings also directly informed our design of the extension by means of their unique elongated form, structure and materiality. FLUGT is a great example of how adaptive reuse can result in sustainable, functional buildings that preserve our shared history while standing out architecturally.”
Lucy Nordberg
Tenderstream Head of Research
Start your free trial here or email our team directly at customerservices@tenderstream.com
Explore the Tenderstream archive here
