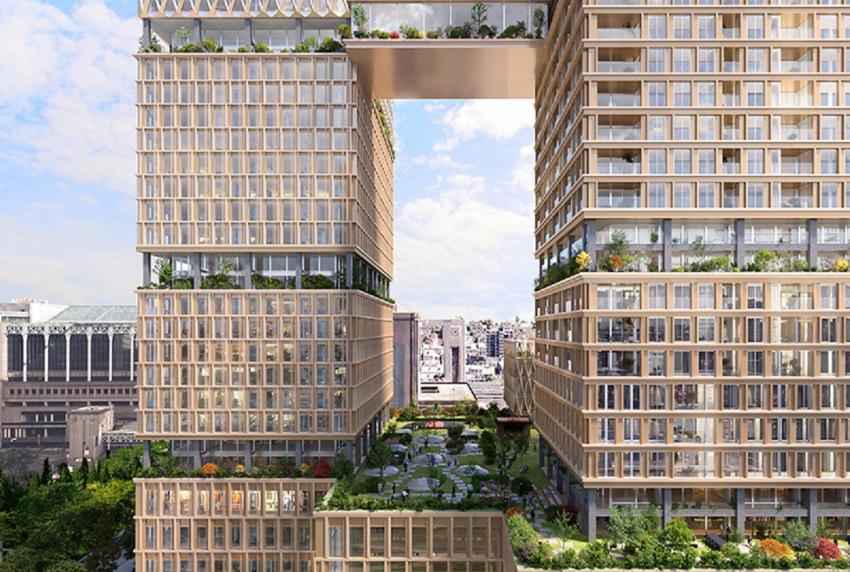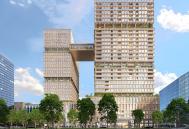Immobel & Neutelings Riedijk Architects plan Proximus Towers transformation
Immobel and Tenderstream member Neutelings Riedijk Architects have submitted a building permit application to transform Proximus Towers in Brussels North into a multifunctional and future-oriented district. The redevelopment plans are part of the Brussels Region new vision, set to convert the area into an accessible and connected neighbourhood. Currently, the location is only active during office hours, with the design providing a significant number of residential units and a mixture of offices and public spaces in order to create a vibrant 24/7 city destination.
The current barrier between the public space and the building will be removed by altering both the structure and function of the towers. The tower bases - containing offices and residential space - will be moved back, creating more than 2,250 sq m of additional space for the neighbourhood. A town square at ground floor level will become the new heart of the complex, with a large architectural staircase connecting the plinth with the offices above. Michiel Riedijk, architect, stated: “The new facades will strongly improve daylight access. To make the transformation complete, the existing skybridge between the two towers will be converted into a full-blown connector.”
In line with UN Sustainable Development Goals (SDG’s) and the Green Deal, the project will comply with climate and sustainability standards. At least 75% of the existing structure will be retained to reduce the need for new materials and reduce the carbon footprint. In addition, existing materials will be reused or recycled on site or elsewhere wherever possible, with the entire project will be carbon neutral in operation. A total of 1ha of green space will be added, including a public roof garden and skygardens on the 13th and 23th floor.
Lucy Nordberg
Tenderstream Head of Research
Start your free trial here or email our team directly at customerservices@tenderstream.com
Explore the Tenderstream archive here




