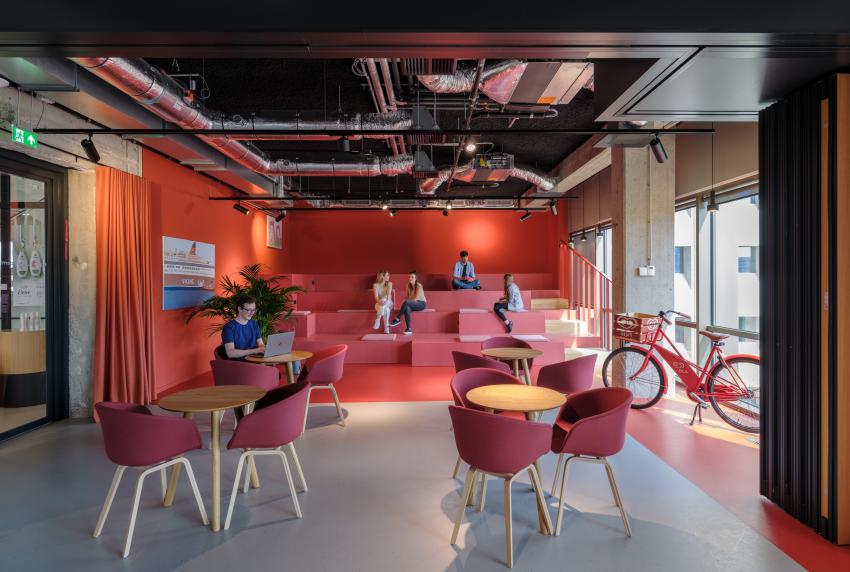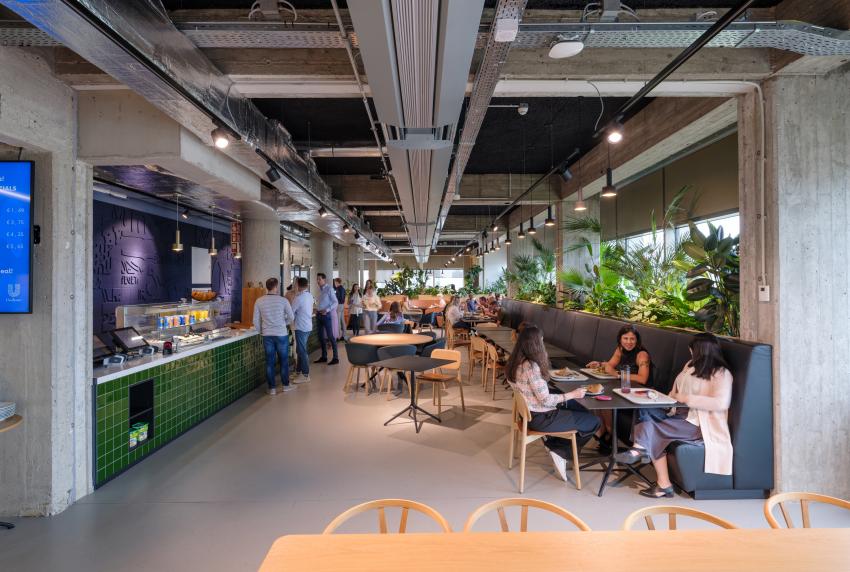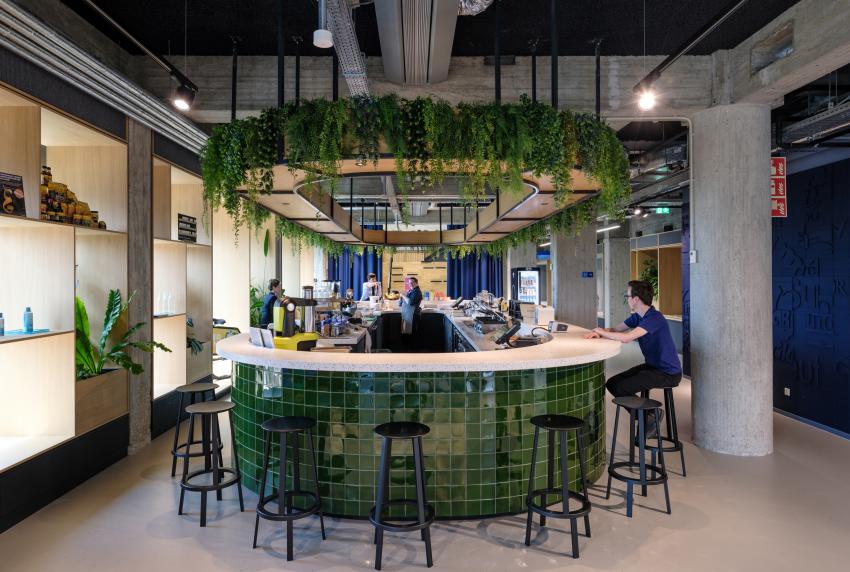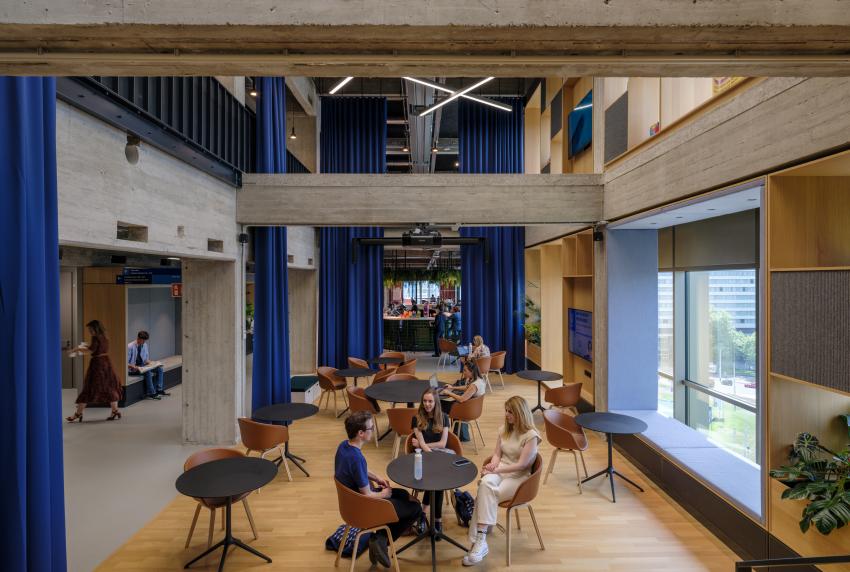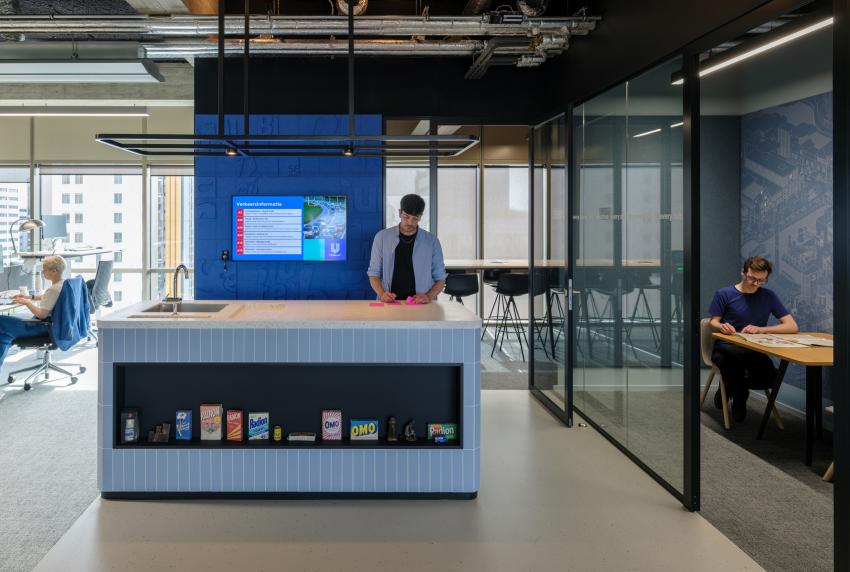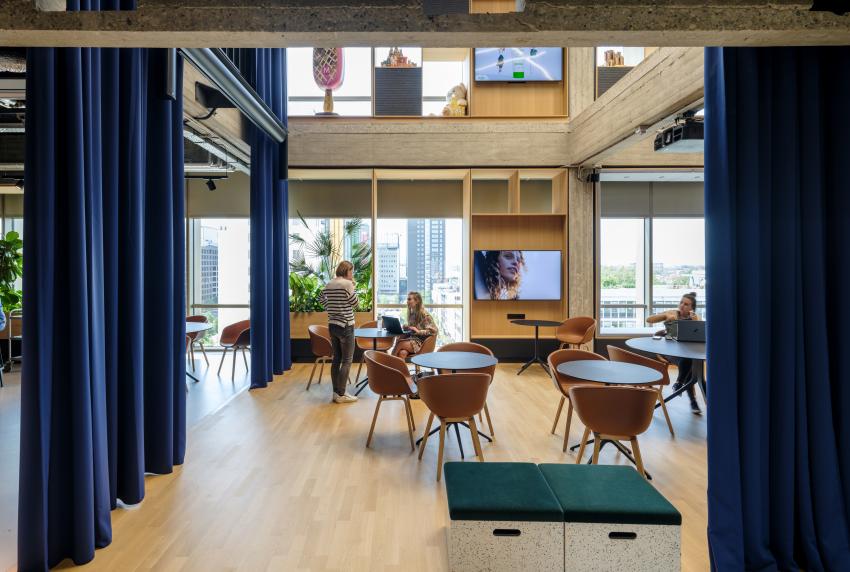Building converted for 750 employees in the heart of Rotterdam
Tenderstream member Mecanoo is creating the new headquarters for Unilever Benelux, set to accommodate 750 workers in the heart of Rotterdam. The headquarters occupy six floors of an existing 1960s building, with a striking concrete structure designed by architect C.A. Abspoel. On the 4th to 9th floors, Mecanoo designed an entrance zone, varied types of workplaces, a restaurant, lobby, theatre, auditorium, bar, brand hubs, kitchens used for brand development, and displays for Unilever products.
On entering the 6th floor, visitors are welcomed into the Lipton Bar, which provides views over the city. All floors are accessible via internal stairs, with voids created by breakthroughs that connect the various departments. The multifunctional auditorium - nicknamed the ‘town hall’ - can be used for events and lectures, as well as a providing a place to eat and a space for informal meetings. The mix of working, meeting, calling, consultation, presentation and other use and accommodation areas creates a dynamic environment to work, in an activity-based manner. This is intended to stimulate collaborations, knowledge exchange, and meetings.
The headquarters were conceived as a city with shops and thoroughfares. Multipurpose cabinets form a street in the middle of the building, serving as Unilever’s internal showcase. Products are displayed in the cabinets, which can also be used by employees for working in silence, taking calls or hosting small meetings. Various Unilever departments are located on the street, each with their own identity and branding. The materials used strengthen the industrial character of the building. The black steel, oak, the cast floor and tiles form a neutral basis, giving the space to showcase Unilever’s products and marketing.
Lucy Nordberg
Tenderstream Head of Research
Start your free trial here or email our team directly at customerservices@tenderstream.com
Explore the Tenderstream archive here
