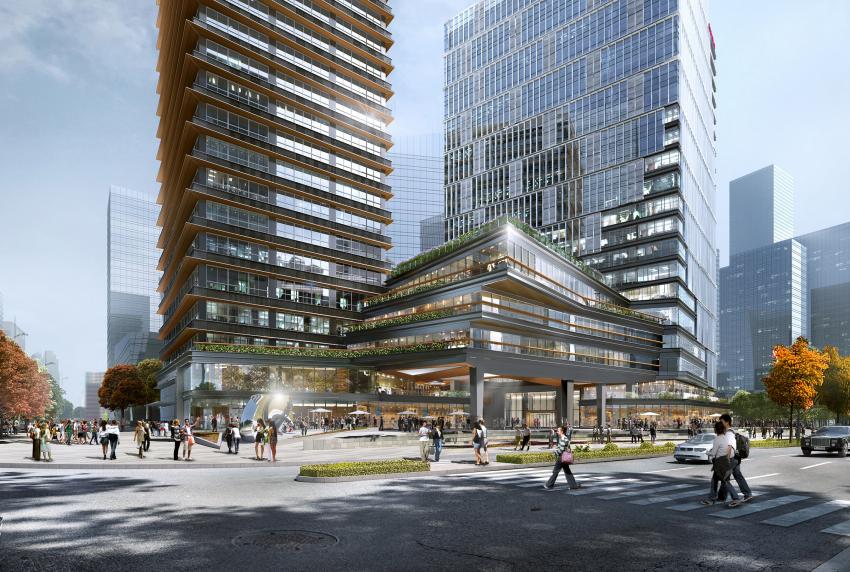Olympic Vanke Centre designs blur work-life distinction
LWK & Partners (HK) Ltd. have reinterpreted the podium-tower typology by designing a mixed-use development that blurs the work-life distinction. The Olympic Vanke Centre is located in Hangzhou at the door of the 2022 Asian Games Village, and consists of towers 23 and 21 storeys high on top of a five-storey podium. The towers are mainly office space, while the podium contains amenities including a gymnasium, cafeteria and entertainment spaces.
The designers were keen to create an innovative working hub in order to promote interactions and engagement, providing an urban oasis to mitigate the blandness of the surrounding area. The lifted podium features a cascade of outdoor terraces viewable from the outside, while a plant-lined pedestrian zone funnels the walk flow into the central courtyard, where the central focus is a locally sourced ginkgo tree. A semi-public roof garden serves to bridge leisure space between the two office towers, promoting creating networking opportunities for users of the different buildings.
LWK Director and Principal Architect of the Olympic Vanke Centre, Mr. Ferdinand Cheung, stated: “Being the host of the 2022 Asian Games, Hangzhou is attracting much attention from the global community. Olympic Vanke Centre will be a high-end, open, multi-functional landmark architecture at the heart of it all. It is a multi-dimensional complex that bears the Olympic image while embracing nature. It will be an icon on the city’s elevation, and will stand to be an example of a rational response to environmental needs for commercial architectures.”
The development is expected to be completed in 2021.
Lucy Nordberg
TenderStream Head of Research
Explore the TenderStream Archive here
Start your free trial here or email our team directly at customerservices@tenderstream.com


