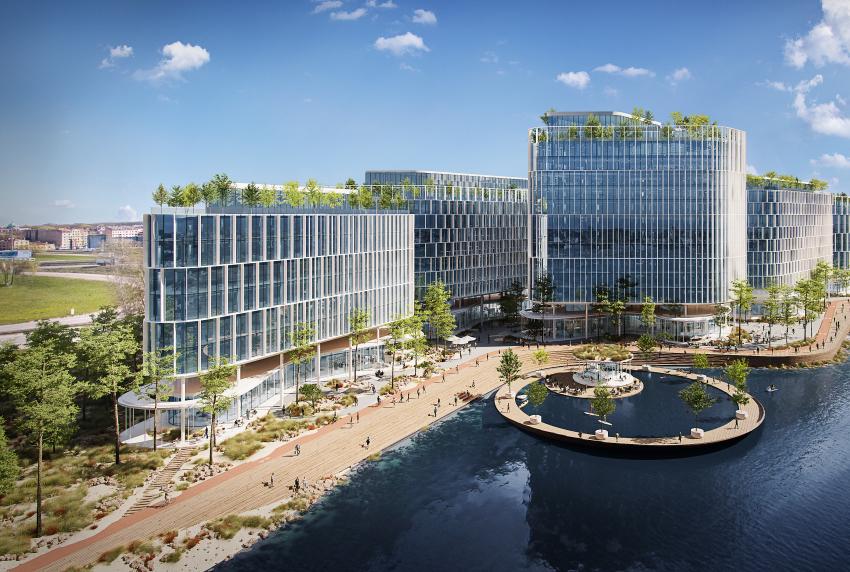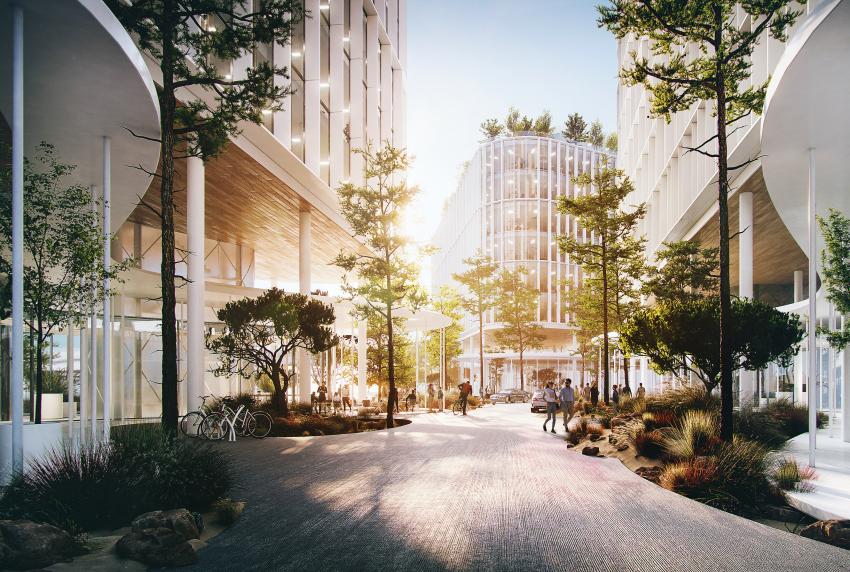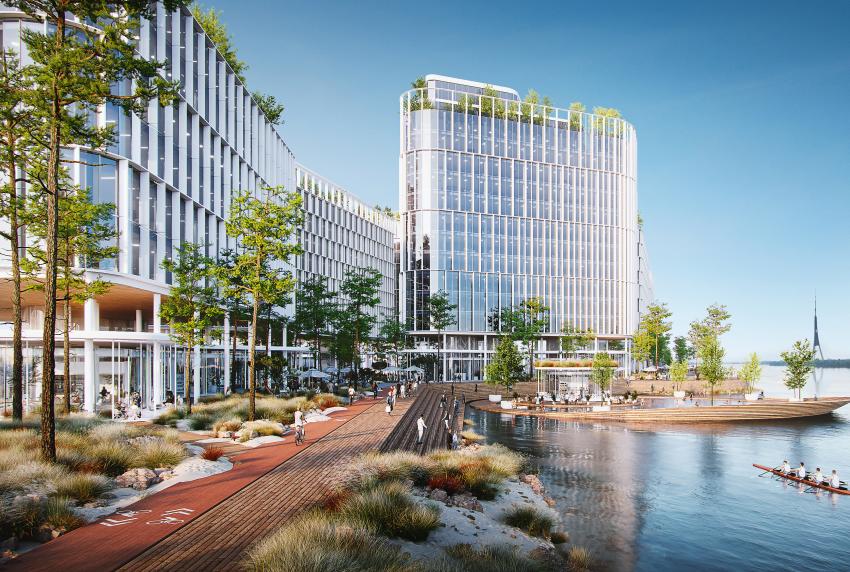Arrow
Riga
Latvia
Arrow’s vision for creating a work destination of choice
In a changing world, Arrow felt it needed to create a strong concept that would enable Krasta City to become a real destination for the metropolis of Riga and its citizens. That is what inspired its designers to create a relaxing and recreational natural environment at eye level that takes full advantage of the site’s location and potential; a place where people would want to go and linger even if they did not work there. Along the water’s edge, a new boardwalk - together with landscaping and pavilions - is shaped to emphasise a relaxing and unique urban environment. A place that has a strong identity and that is its own place, described by Arrow as what it calls ‘the future of work’.
The practice’s eye level approach to urban planning is to create an urban experience at a human scale that creates a natural environment. This organic approach, together with the landscape and choice of urban materials, gives Krasta City a relaxing, almost holiday destination-like ambience, with a Scandinavian-inspired feel.
At the heart of Arrow’s urban approach was the creation of a sense of space and the concentration of activities around two main urban areas. The first is towards the water front. The second is between stage 1a, 1b and 1c. These two urban spaces are surrounded by four sides of activity, creating the basis for a vibrant environment. Clear sightlines open up views to the water on arrival, and the arrangement of the volumes creates depth and openings to draw people in to discover the project.
The natural approach at ground level is repeated at the penthouse levels of the project to create a green and biodiverse environment with a great signal value seen from afar. The trend of having significant planting on the roof is now a proven technology and accelerating in developments all over Europe.
Architectural expression is concentrated at ground level as it is where users and visitors move and experience the city. Organic, open and light pavilions are fully flexible and designed to create sheltered space. The pavilions have transparent glazing and light, thin white roofs. They offer flexible space for any function, both for office or retail. With generous terraces and green areas, they create a healing environment that supplements the atmosphere of the work spaces in the volumes above. The elegant and timeless offices above have an efficient floor plate, and are designed to bring plenty of natural daylight into the building. The last penthouse floors offer special meeting facilities and breakout spaces in a biophilic environment overlooking Riga.
Explore the TenderStream archive here
Start your free trial here or email our team directly at customerservices@tenderstream.com






