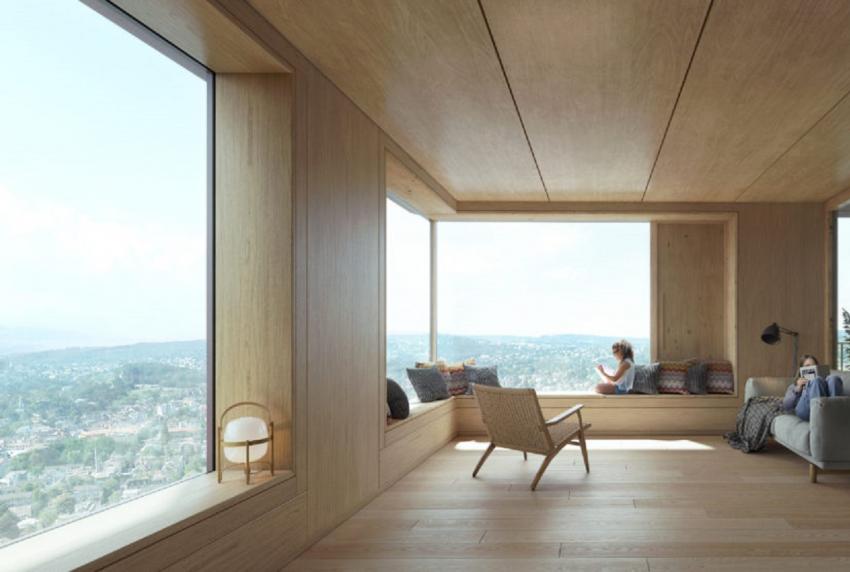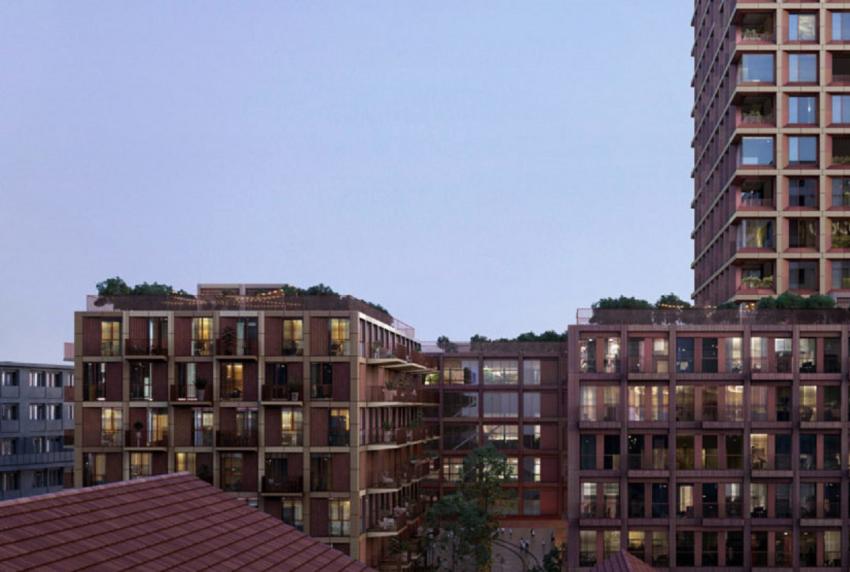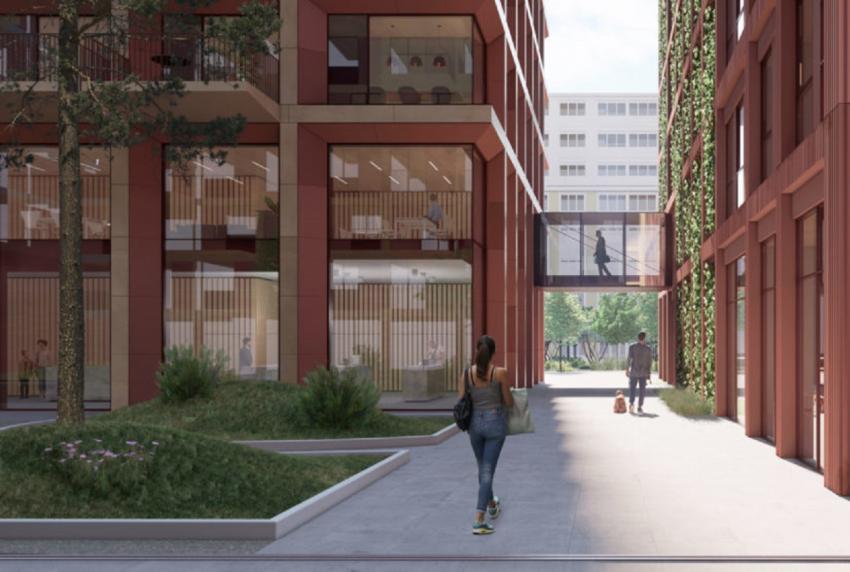Schmidt Hammer Lassen use new construction system for tower in Winterthur
Tenderstream member Schmidt Hammer Lassen (SHL) has revealed designs for the world’s tallest residential timber building with a load-bearing structure in wood, which will rise above the ridges of the Swiss city Winterthur. The 100m-tall tower - called Rocket&Tigerli after the locomotives produced on the former industrial site - will be constructed over the next four years, consisting of four buildings containing regular housing, student accommodation, a restaurant and retail spaces, together with a sky-bar, spa, and hotel.
The design marks a milestone in the construction of timber buildings, introducing an innovative construction system that examines wood as a natural replacement for concrete. Swiss company Implenia and the Swiss Federal Institute of Technology of Zürich, ETH, worked together to develop the new system. A wooden individual beam is lower in weight than its concrete equivalent, which allows for taller construction while ensuring that the building process achieves a lower amount of embedded carbon. SHL highlight the wooden beams as distinctive elements within the design, giving residents a sense of living alongside the construction itself.
In the site’s Lokstadt area – a city within the city – locals cherish the 19th century industrial environment. To support the existing masterplan by the firm Vogt, SHL was inspired by the spaces and breaks that naturally occur in the industrial architecture to create meeting places between large spaces and narrow streets. The façade will be covered in dark red and yellow terracotta bricks combined with details in dusty green, a colour palette that reflects the red roofs and yellow bricks of the local historic buildings.
Rocket&Tigerli is expected to be completed by 2026.
Lucy Nordberg
Tenderstream Head of Research
Start your free trial here or email our team directly at customerservices@tenderstream.com
Explore the Tenderstream archive here








