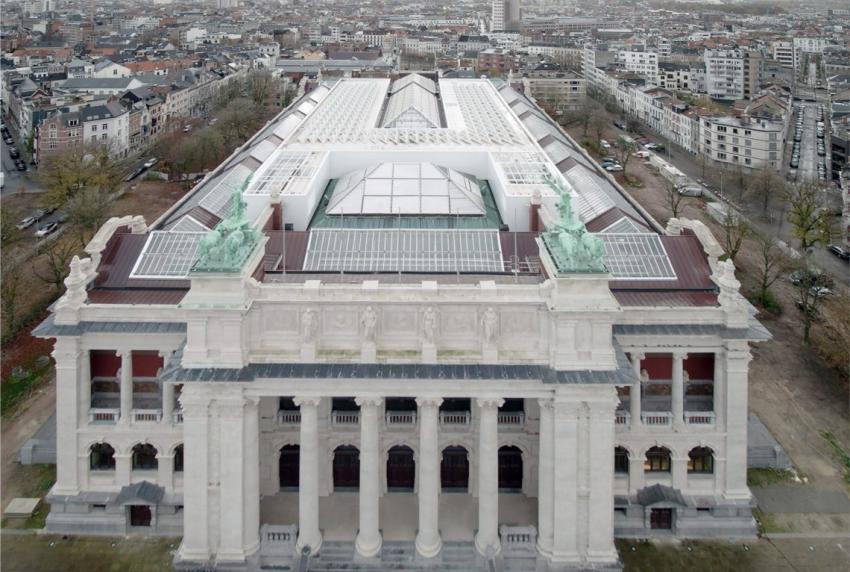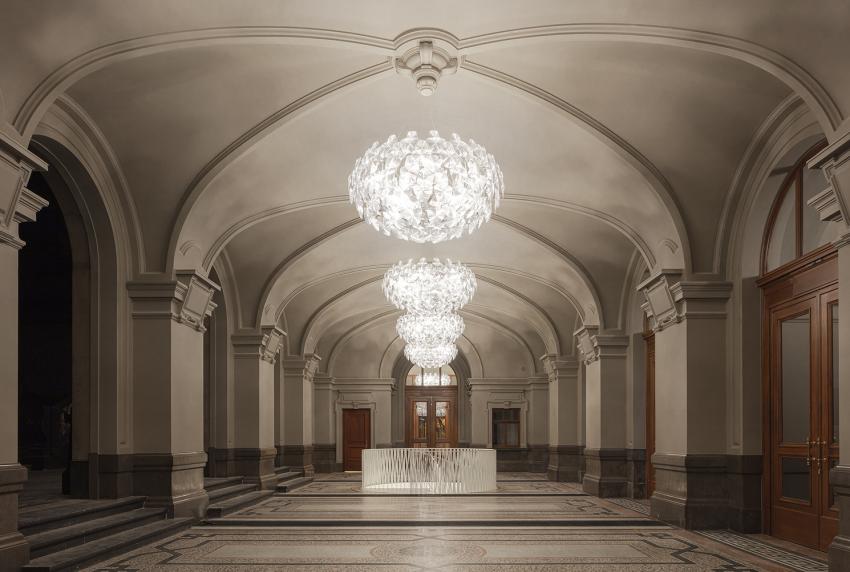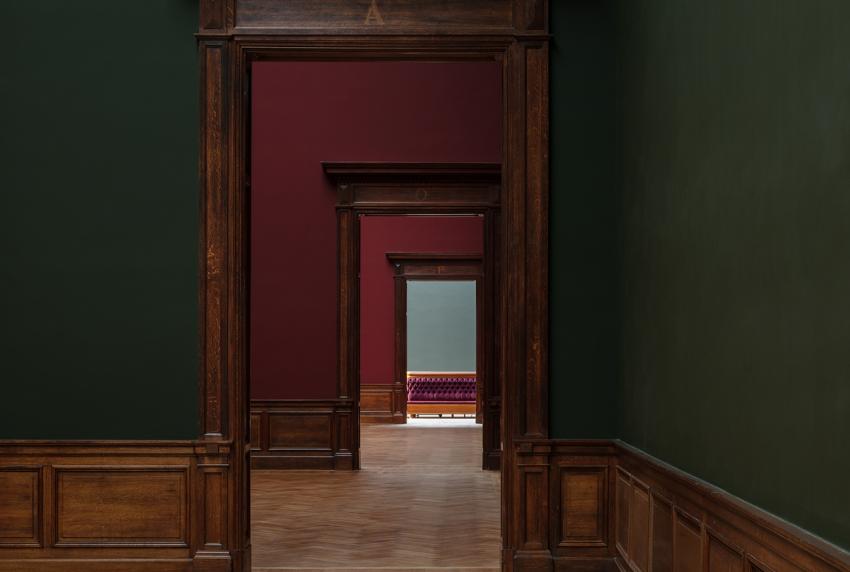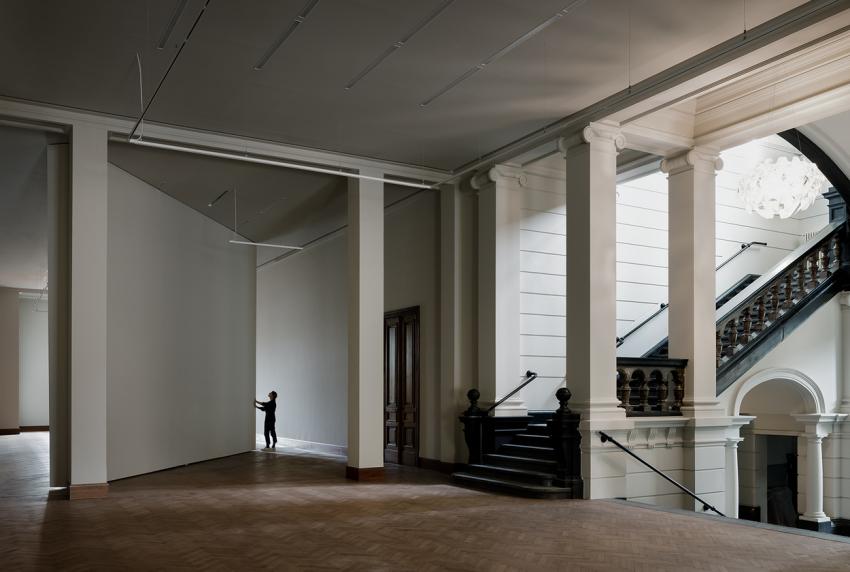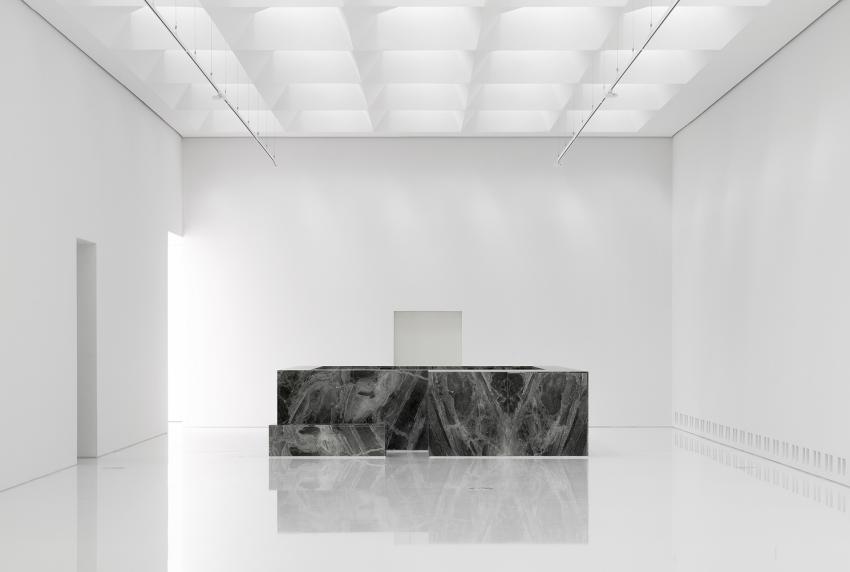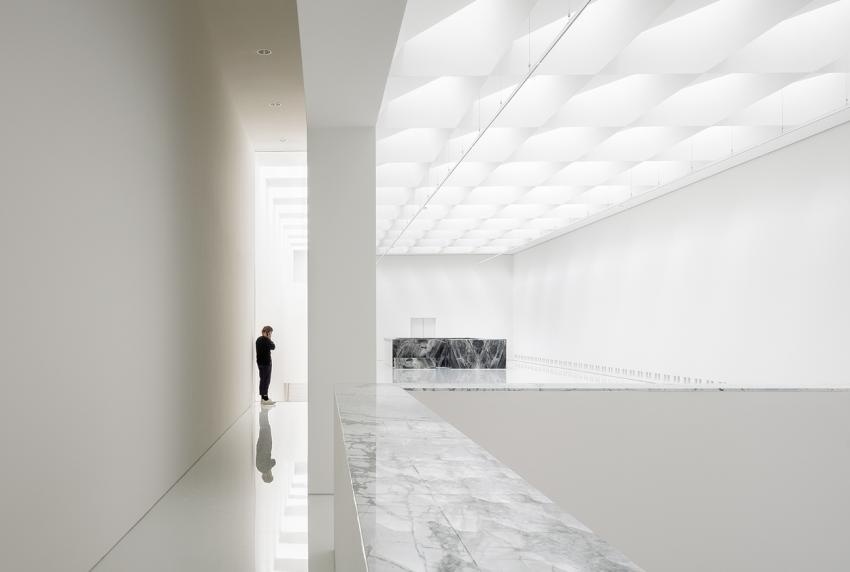KAAN Architecten unveils main phase to renovate KMSKA in Antwerp
The main phase has been completed on the renovation and extension of the Royal Museum of Fine Arts in Antwerp, also known as KMSKA (Koninklijk Museum voor Schone Kunsten Antwerpen). KAAN Architecten designed the upgrade, as well as creating a new masterplan for the site. The design challenge was to combine the contemporary features necessary for a modern museum without diluting the monumental character of the historic structure.
Opening to the public in 1890, KMSKA was created by architects Jacob Winder and Frans van Dyck as a ‘daylight museum’, where visitors would view the artworks as well as the external landscape, witnessed through multiple lookouts over the city and the inner patios. During the 20th century, new developments in exhibition design changed the original circulation route and the connections to the city. KAAN Architecten reintroduced the idea of connection with a concept that takes the form of a journey, where visitors explore the contrasting areas of renovation and expansion on their route through the museum.
From Leopold de Wael square, a grand exterior staircase leads to large restored oak doors, which open onto the entrance hall. Beyond, the de Keyserzaal - named after artist Nicaise de Keyser - contains a grand staircase up to the main floor of the renovated museum, while another route takes visitors through to the modern extension.
In the historic space, exhibition rooms are tinted in dark pink, green and red, with tall columns and plasterwork ceiling ornaments designed to convey a feeling of ancient grandeur. In the new extension, subtle marble inlays echo the original museum’s features. Keeping the tradition of a ‘daylight museum’, four large light wells focus sunlight into the white exhibition halls, collected from 198 triple triangulated roof elements situated on the top level.
Professor Dikkie Scipio, architect and co-founder of KAAN Architecten, stated: “Both the 21st and the 19th century museum couldn’t be more different and more intense. They embody an emblematic contrast in dimensions, light and atmosphere, while being designed as flexible spaces to welcome future exhibitions.”
Lucy Nordberg
TenderStream Head of Research
This tender was first published by TenderStream on 22.12.2015 here
Start your free trial here or email our team directly at customerservices@tenderstream.com
