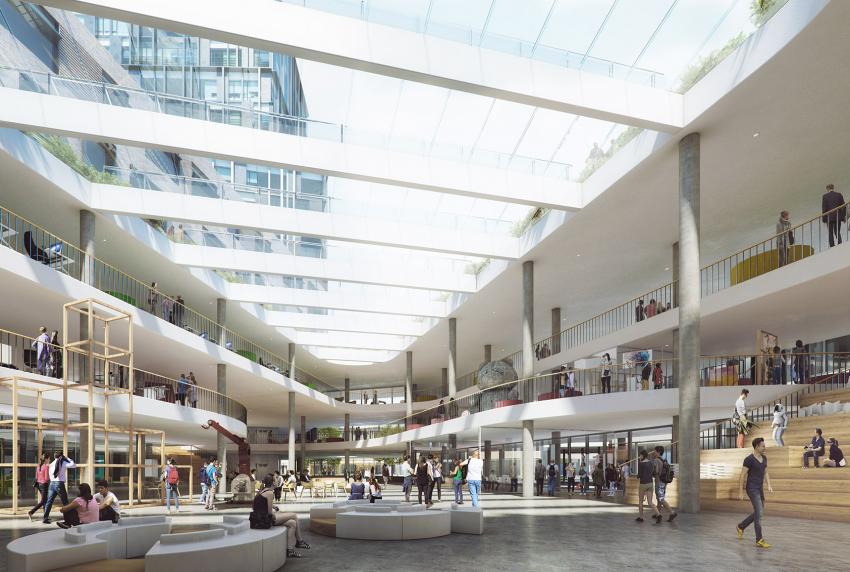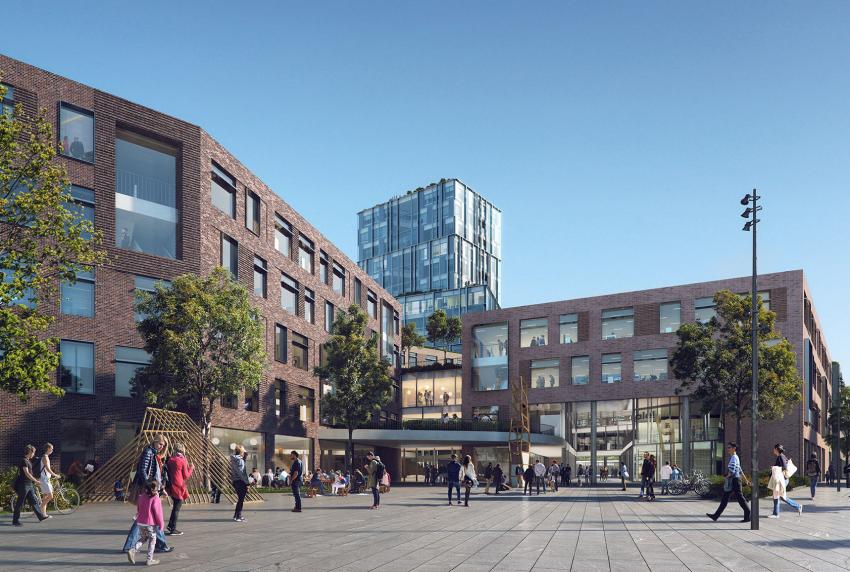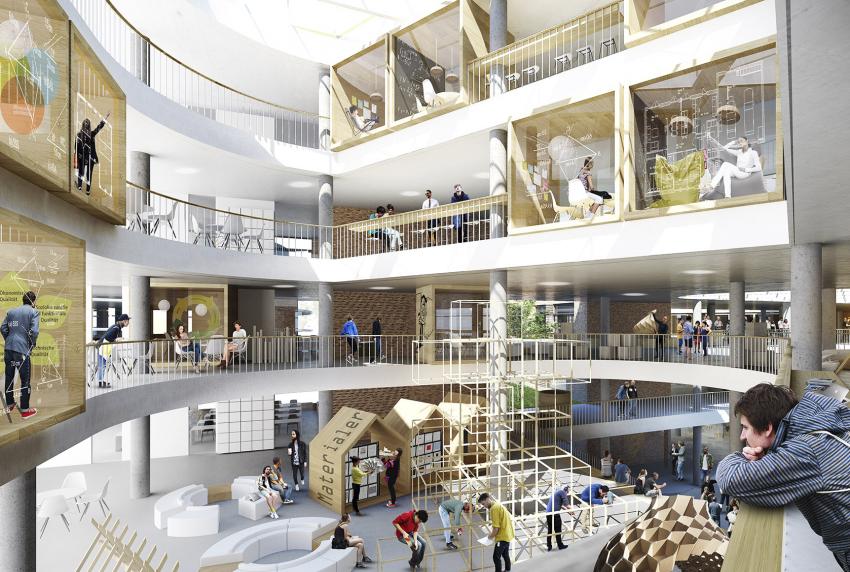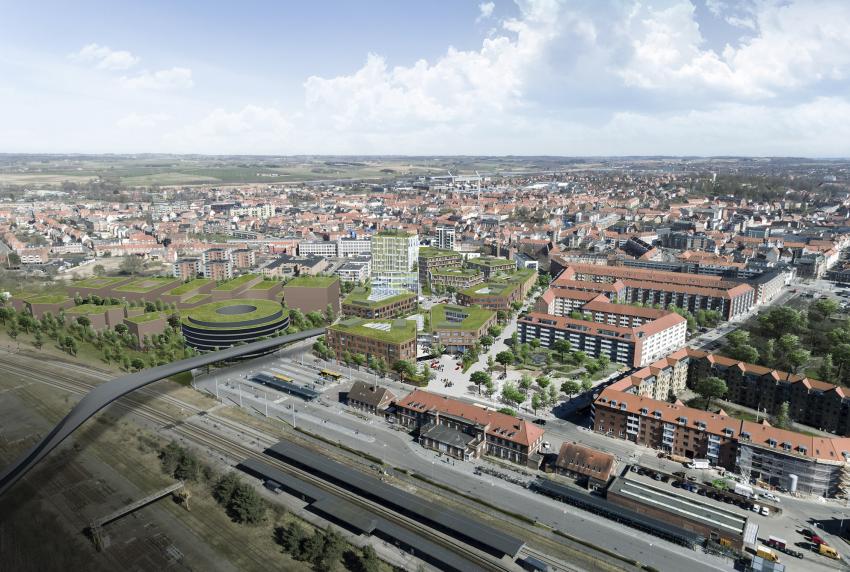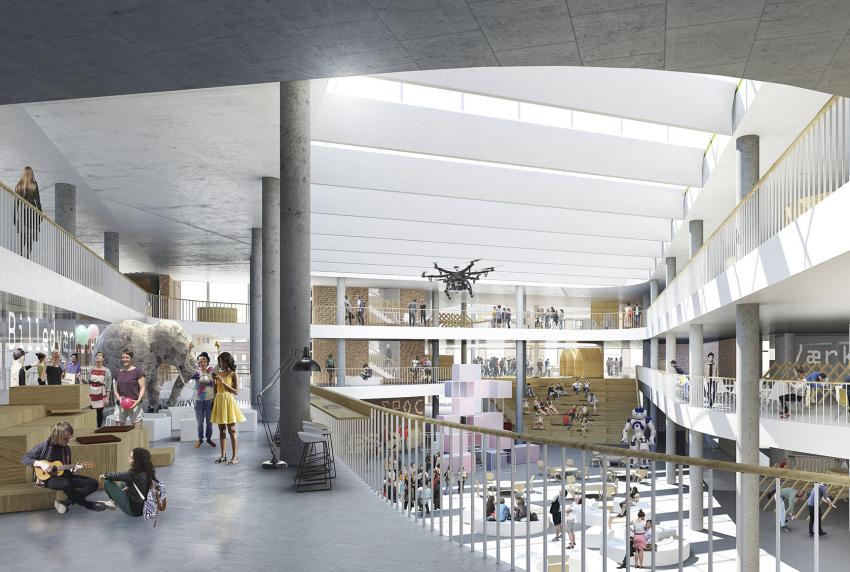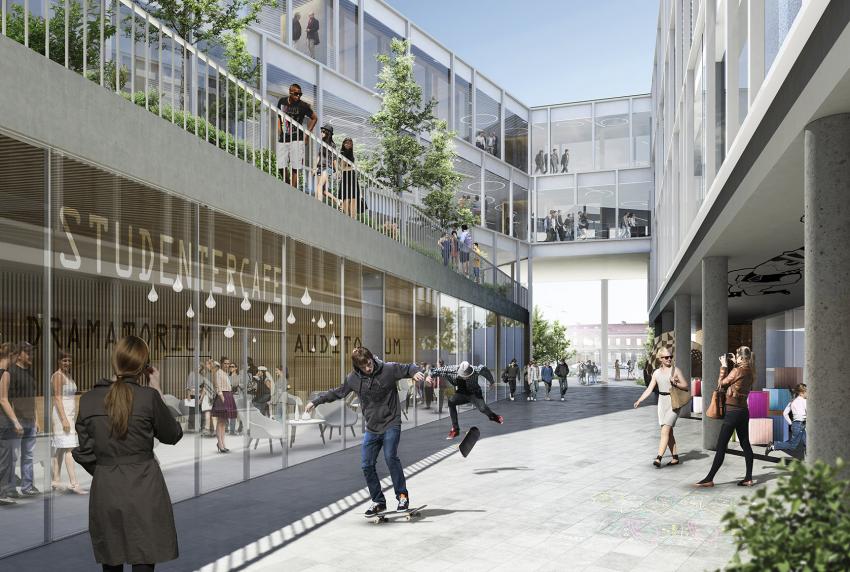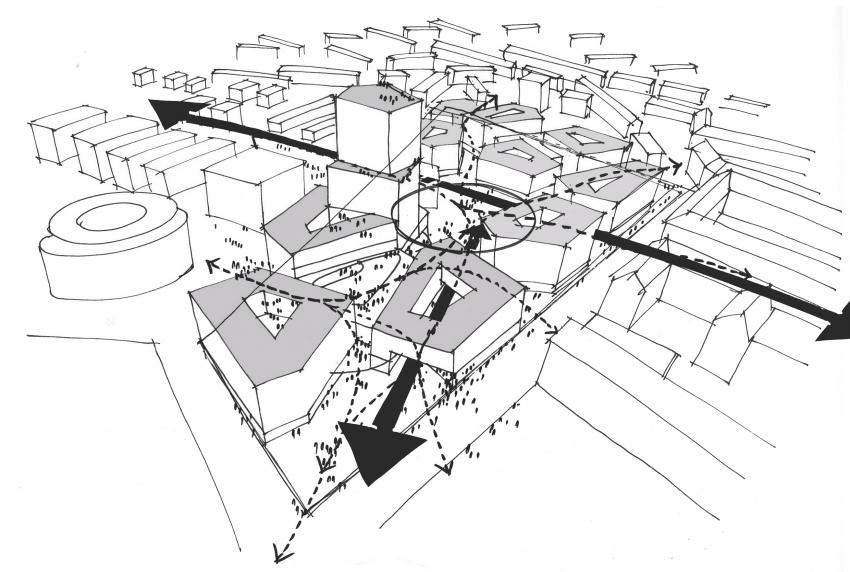Campus Horsens
C.F. Møller Architects and C.F. Møller Landscape's proposal for the new VIA and the Innovation House has been nominated as the winner of a major architectural competition
Designed by C. F. Møller Architects, the new VIA University College and Innovation House, comprising 35,000 m² in total, will together constitute close to half of the new combined campus area in Horsens, which CASA A/S in 2015 won the right to develop, with Horsens Municipality as the client.
"During the past three months we've made a concerted effort to present complete and comprehensive competition material. We've enjoyed a constructive and very exciting dialogue process, which has made a key contribution to the final project. The vision for Campus Horsens has great international potential and it's fantastic that we can help to set the framework for the education complex of the future, which makes us really proud of the result," says Michael Kruse, partner in C.F. Møller and the architect responsible for the project.
The jury's report is full of praise for C.F. Møller and C.F. Møller Landscape's project, which is the winner picked from among "three wonderfully well-designed projects, which all – each in their own way – have solved the task set".
The new VIA and Innovation House will be built at Horsens' railway station and the overall area will be called Campus Horsens. C.F. Møller's winning project was chosen by a panel of jury experts, educational institutions, Horsens Municipality and Casa.
"With a single sweep around a central connecting atrium, in a fine and simple way the project achieves continuity in VIA's education complex and the Innovation House. The central atrium will be VIA's beating heart, interconnecting the three separate building blocks and the tower, besides providing the external link to the city and the Campus Plaza. In this proposal, as much flow as possible is directed through the large central atrium at ground level, so that activity, traffic and dynamics are located at the city's level, both inside and outdoors," according to the jury expert Katja Viltoft, JJW Arkitekter, and Klaus Mikkelsen, Henning Larsen Architects.
Expo-pladsen and Innovation Square form, at each end of the campus, a welcoming area and atmosphere. Expo-pladsen will be the main welcoming area, while Innovation Square will function as the daily arrival area for many students and employees. Innovation Square has space for outdoor activities and lies in direct connection with the campus workshop environment, while the Expo-pladsen has room for longer pauses, café environments as well as exhibition and performance activities. The central urban space, Campus Square, becomes the area's vibrant and dynamic urban space with room for major events, gatherings and celebrations.
The connecting path, the Campus line, connects to the existing cycle and pedestrian network of the city. This connection brings the city into the campus and activates the new urban areas, such as Campus Square. In continuation of Expo-pladsen lies Campusstrædet, which with its densified character mixes green, recreational study and play areas with workshops and student café.
In between the urban spaces three buildings fit in, one for the VIA University College and the Innovation House, one for the SOSU and one for the Learnmark, VUC and HF. In the center, both buildings and the various education programs are gathered in the covered atrium, Campus LAB, which invites to cooperation between the various academic environments and thereby creating coherence and the basis for knowledge sharing.
This project was first published on WAN Business Information on 02/10/2015
