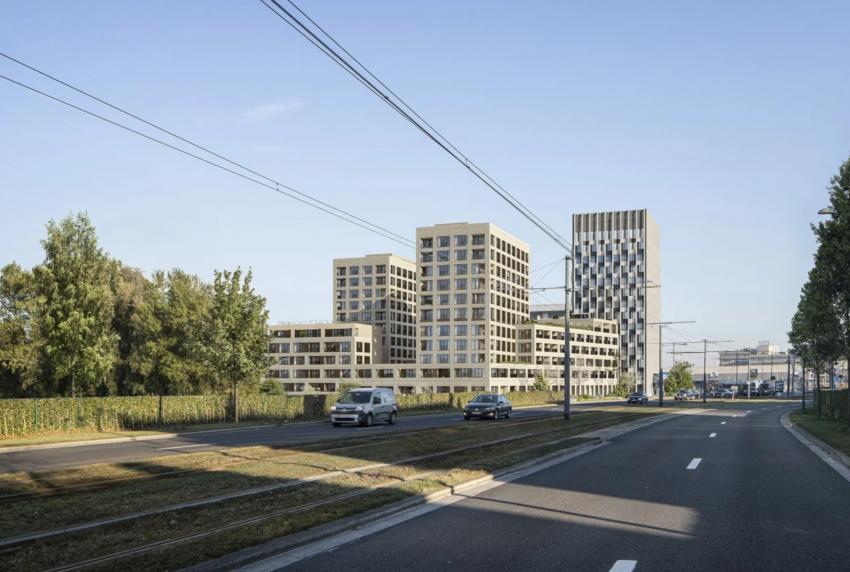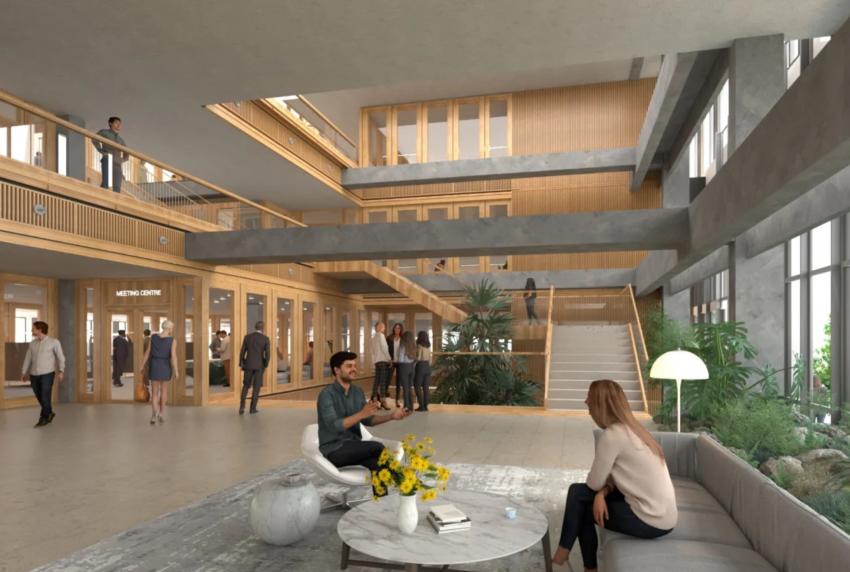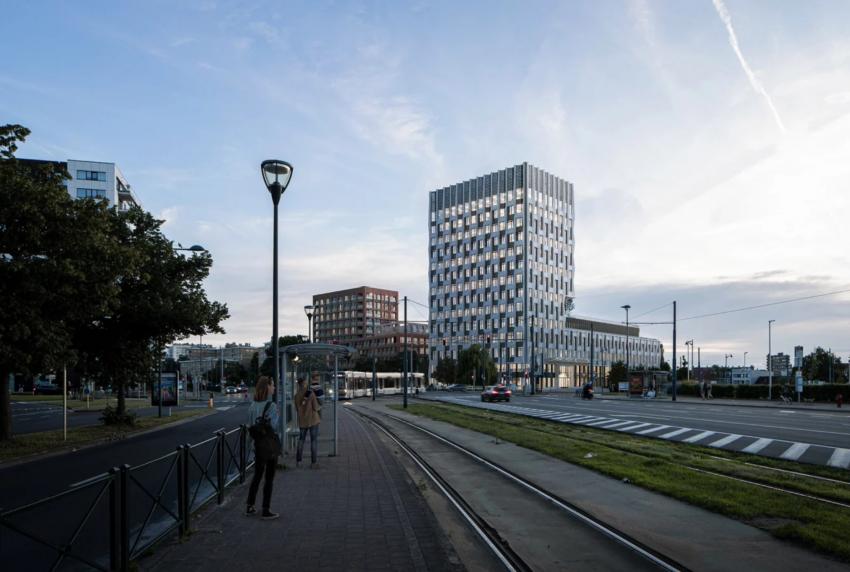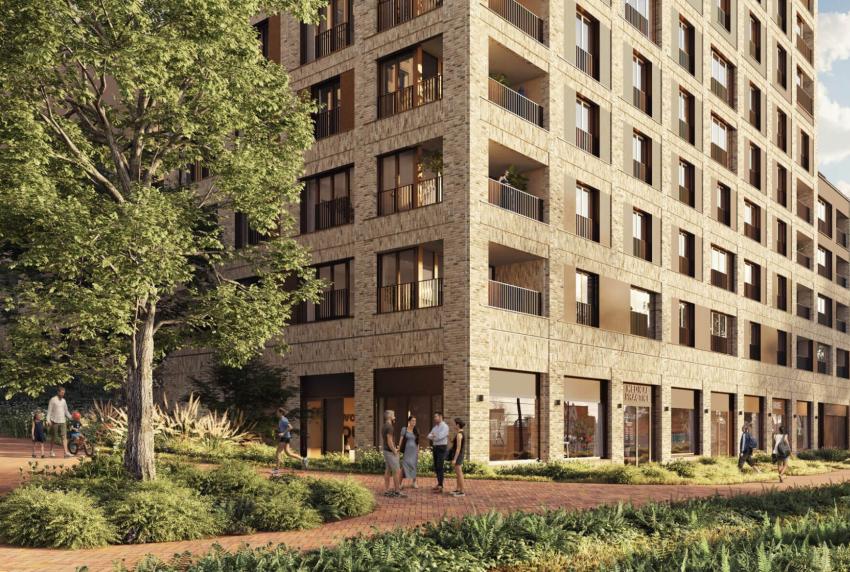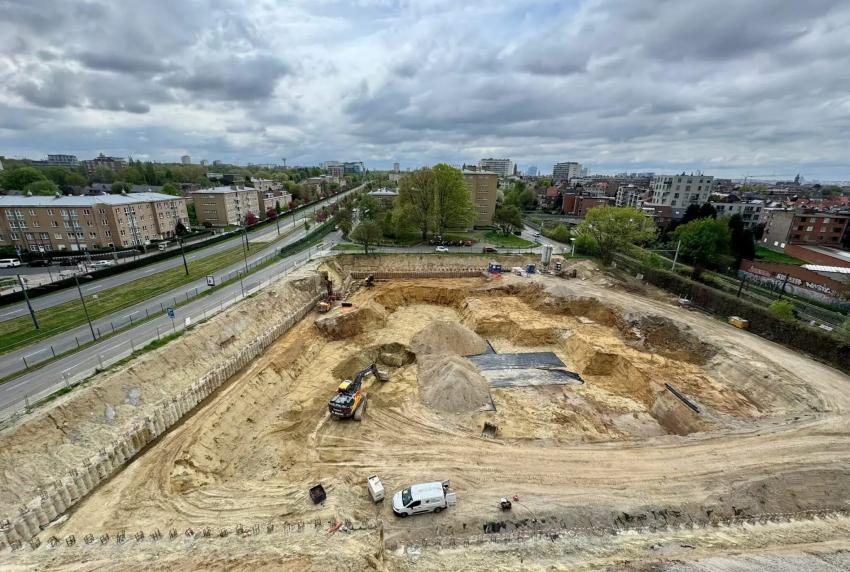Neutelings Riedijk/AXENT
Brussels
Belgium
Neutelings Riedijk create 42,000 sq ft district with housing at its heart
Site works have started for Matisse 16 in Evere, Brussels - a 42,000 sq m development by BESIX RED, designed by Tenderstream member Neutelings Riedijk Architects with AXENT Architects. The area around the Matisse site houses headquarters for various European institutions and NATO, but its outdated facilities have resulted in companies moving away to the city centre. The site, next to a future subway station, holds great potential for a modern and vibrant mixed-use development that will bring new energy to the neighbourhood.
Architecturally, the landscape and buildings are designed as an ensemble. The volumes interact, with the facade design differentiating between the housing and office programme and revealing inviting entrances into the development. Existing on-site structures will be re-used and extended, while trees will be preserved. The landscape is an integral part of the design, promising a green and healthy environment for users and visitors, maximising water retention capacity, increasing biodiversity, and reducing wind effects. Within the landscape, a refurbished office building will house offices, with a new structure delivering the diverse housing programme.
Matisse is intended to mark the entrance to the city, where the business district and residential area meet. The overall design approach combines architectural quality with sustainability and liveability, forming a cohesive vision where homes, workspaces, and public life reinforce one another as the project progresses. Housing forms a central part of the project, with 156 apartments ranging from compact studios to family-sized units designed to prioritise daylight, large windows, and outdoor space via terraces and loggias. A private green courtyard creates a quiet central space for residents, while offices and retail bring daily amenities and street-level activity.
Lucy Nordberg
Tenderstream Head of Research
Start your free trial here or email our team directly at customerservices@tenderstream.com
Explore the Tenderstream archive here
