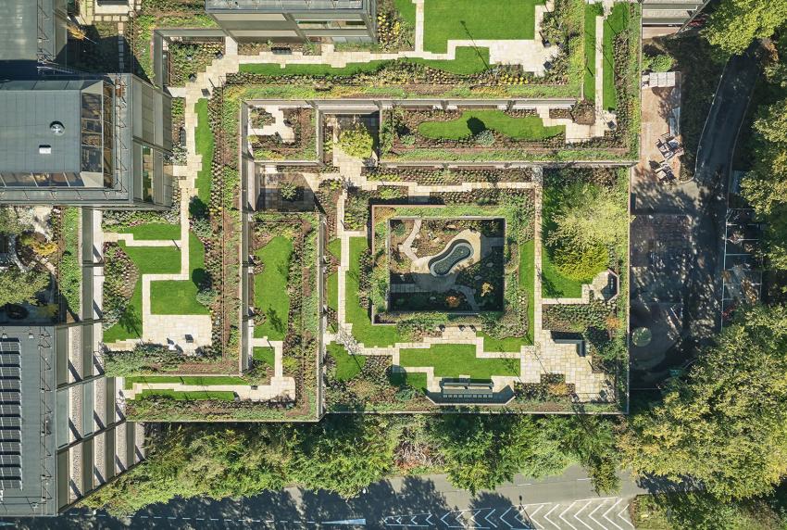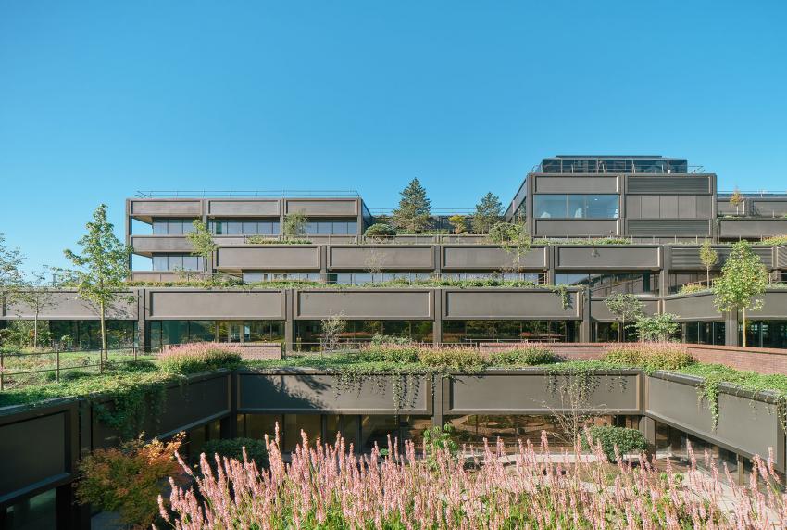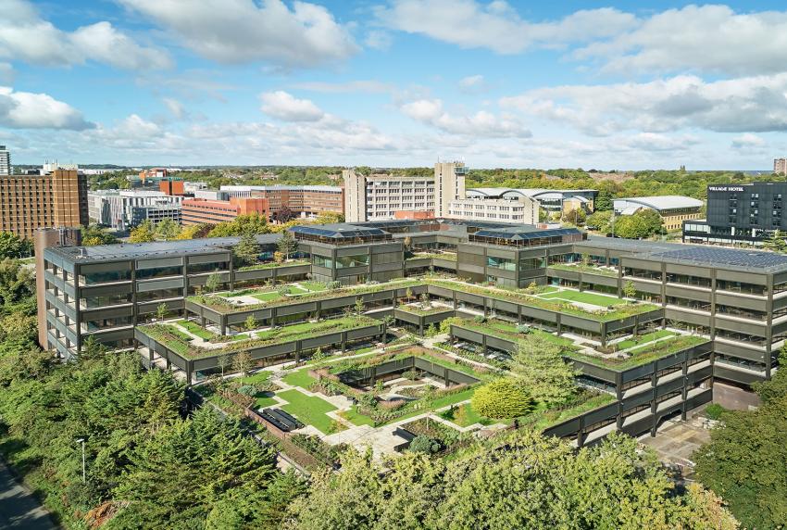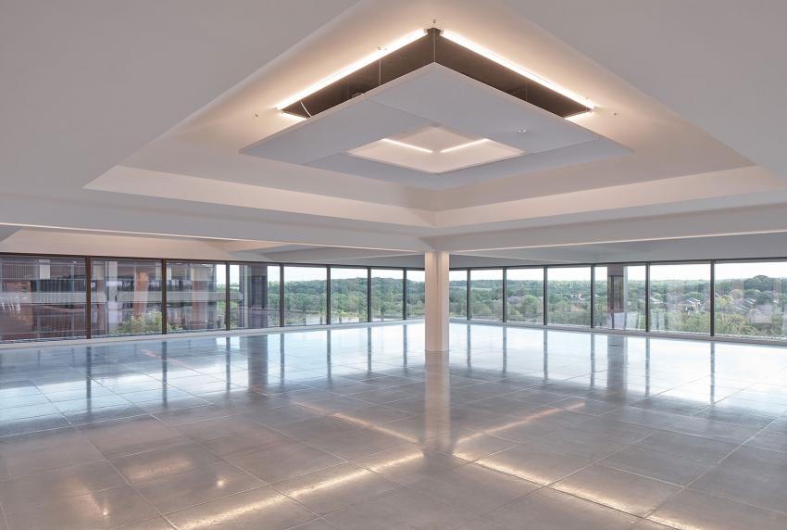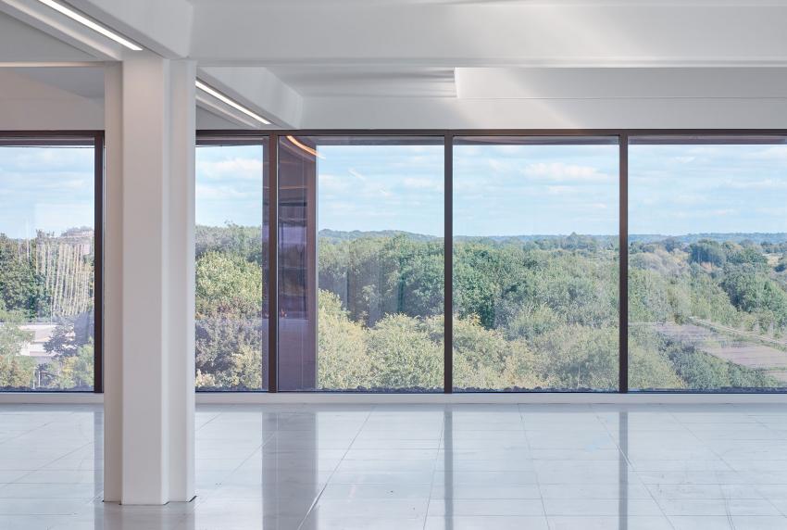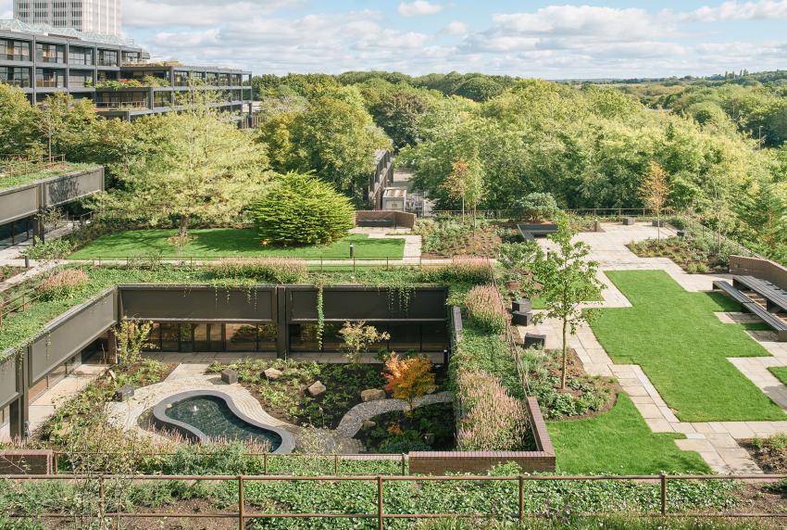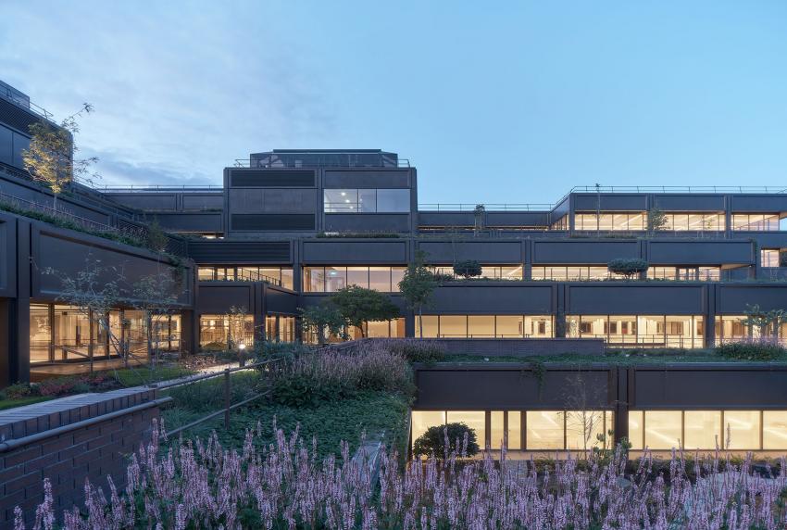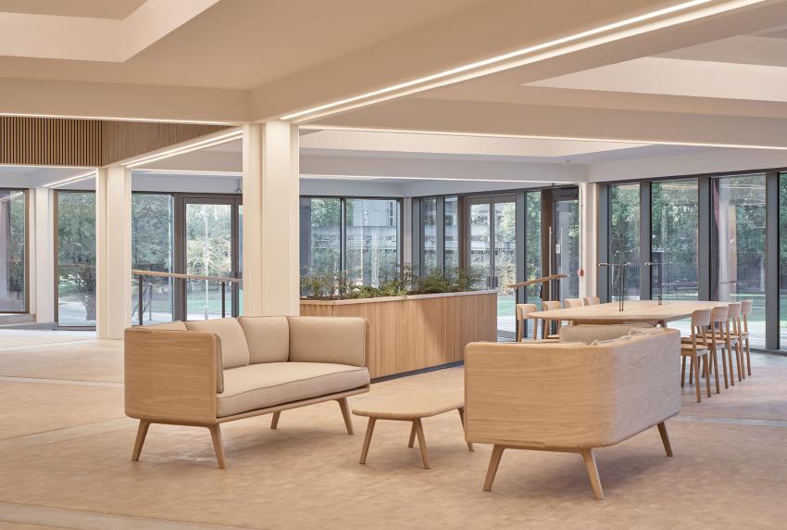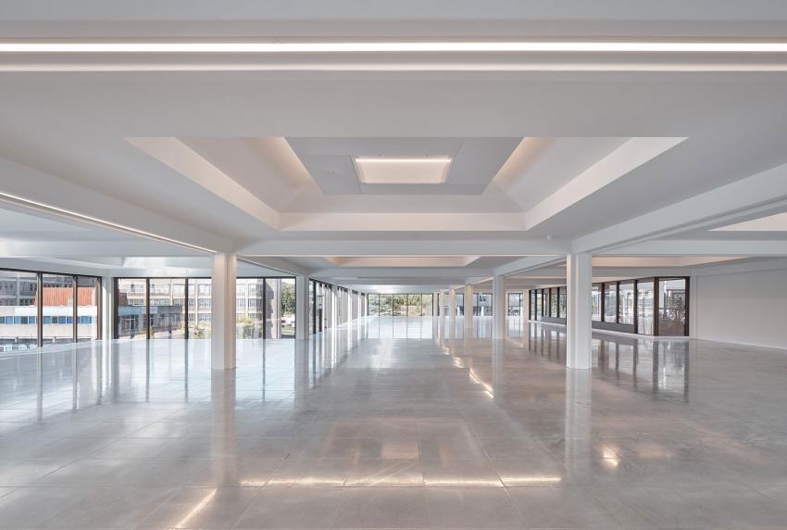Feilden Clegg Bradley Studios/Grant Associates/Twelve Architects/Studio Knight Stokoe
Basingstoke
United Kingdom
Tenderstream members celebrate completion of Grade II listed workspace regeneration
The retrofit and regeneration of one of Britain’s most important buildings has been completed, with Tenderstream members Feilden Clegg Bradley Studios, Grant Associates and Twelve Architects all involved in the design to upgrade Plant Basingstoke, a 19,600 sq m Grade II workplace originally constructed in the 1970s for paper manufacturers Wiggins Teape. The ‘Plant Office’ project revitalised the existing complex - famed for its ambitious multi-level gardens - in order to create a modern multi-let, energy-efficient building, with a focus on wellness.
Planning approval and listed building consent was obtained by Feilden Clegg Bradley Studios, who subsequently monitored planning and listed building issues through construction. Twelve Architects completed stages 4-6 of the architectural design, while Grant Associates designed the landscape to stage 4 and obtained planning approval and listed consent, before moving to a client monitoring role through construction. Studio Knight Stokoe obtained planning and listed building consent for an amended landscape scheme in 2024, based upon the principles established by Grant Associates.
Known colloquially as the Hanging Gardens of Basingstoke, the building was originally created by Peter Foggo and Arup Associates Group 2 with pre-eminent garden designer James Russell. The vast stepped complex comprises six levels of commercial workspace blanketed in tiered roof gardens and terraces, both separately listed by English Heritage in 2015 for their significance within British modernist architecture and horticulture.
The generous rooftop gardens were integral to the original concept of the building, long before ‘wellbeing’ was a formal consideration in office design. Having recently suffered the effects of poor irrigation, maintenance and climate change, the once verdant landscape has been restored, with climate-tolerant species providing relaxation spaces for the building’s occupants. Inside, additions of internal partitions and suspended ceilings have been stripped out to reveal the building’s structure and connection to its landscape. The impressive double height volumes of the original plant room and the former canteen are graced with generous daylight, adding to the rich internal office spaces, while the reception has been enlarged to improve access and enhance the sense of arrival.
Lucy Nordberg
Tenderstream Head of Research
Start your free trial here or email our team directly at customerservices@tenderstream.com
