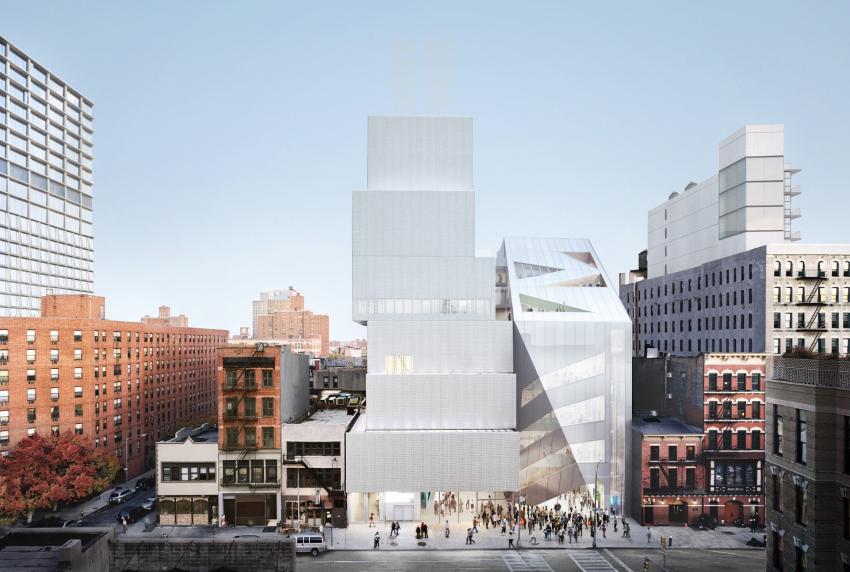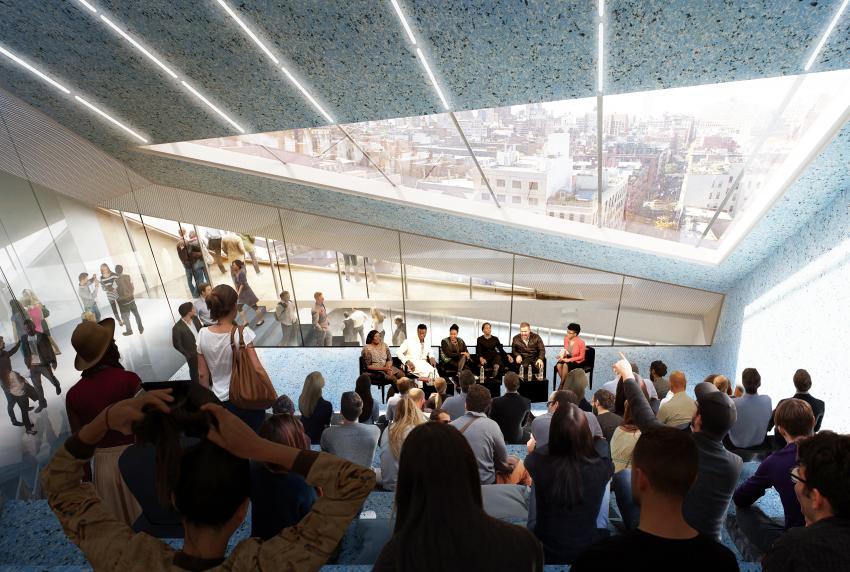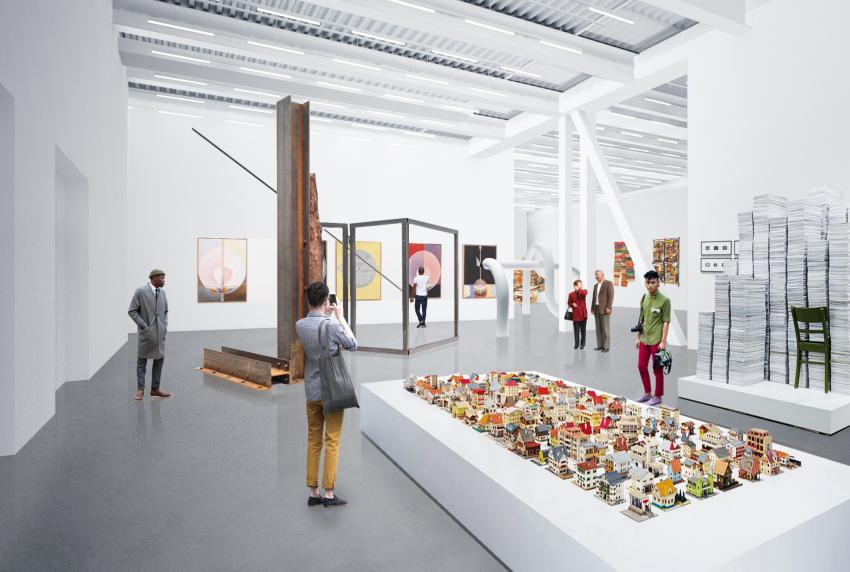OMA/Cooper Robertson
New York
United States
OMA create 60,000 sq ft extension to complement flagship New York building
The New Museum, Manhattan’s only museum dedicated exclusively to contemporary art, has announced that its expansion designed by Tenderstream member OMA - in collaboration with Cooper Robertson - will open in Autumn 2025. The 60,000 sq ft extension will complement the museum’s SANAA-designed flagship building while doubling gallery space, improving visitor flow, creating new venues for artist residencies and public programmes, and establishing a purpose-built home for the museum’s cultural incubator NEW INC.
The expansion will appear distinct on the outside while integrating with the existing structure on the inside, aligning ceiling heights on the second, third, and fourth floors for uninterrupted connectivity across both buildings. Vertical circulation is improved for visitors through the addition of an atrium stairway, which will offer views of the surrounding neighbourhood create the opportunity for site-specific art installations.
At ground level, the enlarged lobby will feature an expanded bookstore as well as a full-service restaurant, while a new entrance plaza will create an open-air venue for public art. Upper floors include a dedicated studio for artists-in-residence, a 74-seat forum, and a purpose-built home for NEW INC which will equip an annual cohort of more than 120 creative entrepreneurs with collaborative working spaces and top-of-line production facilities. The New Museum’s seventh floor Sky Room will double in size, retaining its panoramic views, and the expanded building will include three additional upper-floor terraces overlooking the Bowery.
Shohei Shigematsu, OMA Partner, stated: “The New Museum is an incubator for new cultural perspectives and production, and the expansion aims to embody that attitude of openness. Imagined as a highly connected yet distinct counterpart to the existing museum’s verticality and solidity, the new building will offer horizontally expansive galleries for curatorial variety, open vertical circulation, and a diversity of spaces for gathering, exchange, and creation. The building is further shaped to create an active public face—including an outdoor plaza at the ground, moments of transparency throughout the central atrium, and terraced openings at the top—that will openly engage the surrounding community and beyond.”
Lucy Nordberg
Tenderstream Head of Research
Start your free trial here or email our team directly at customerservices@tenderstream.com






