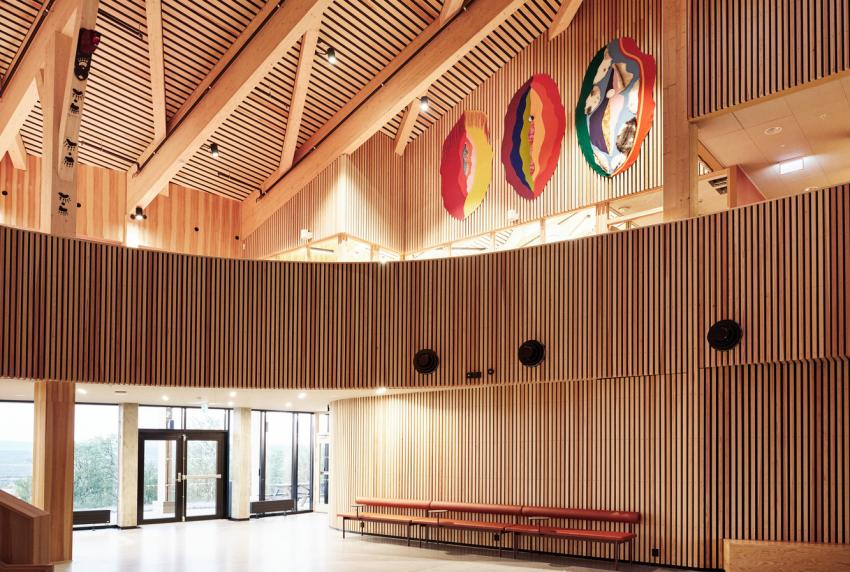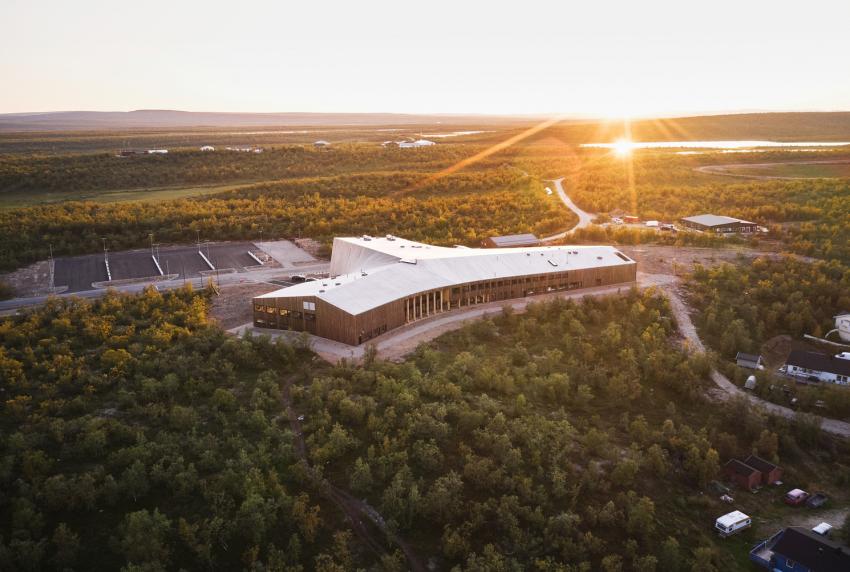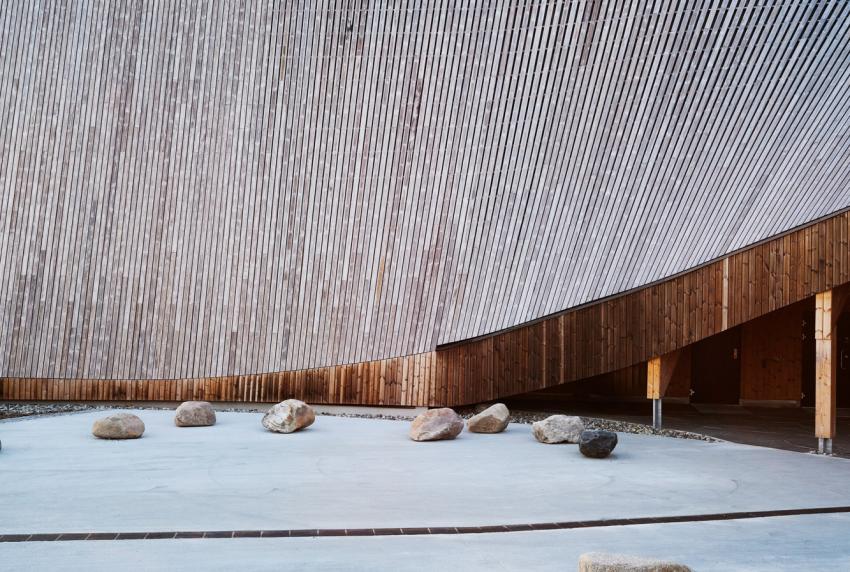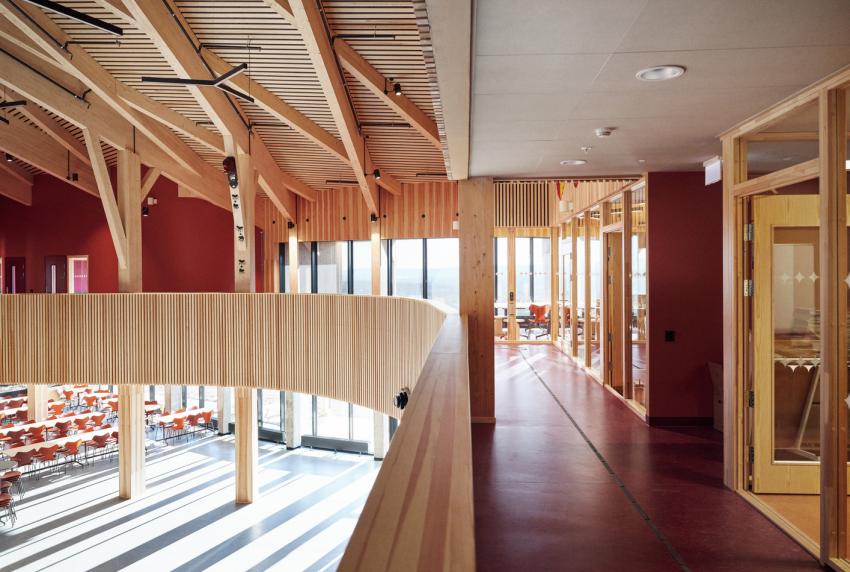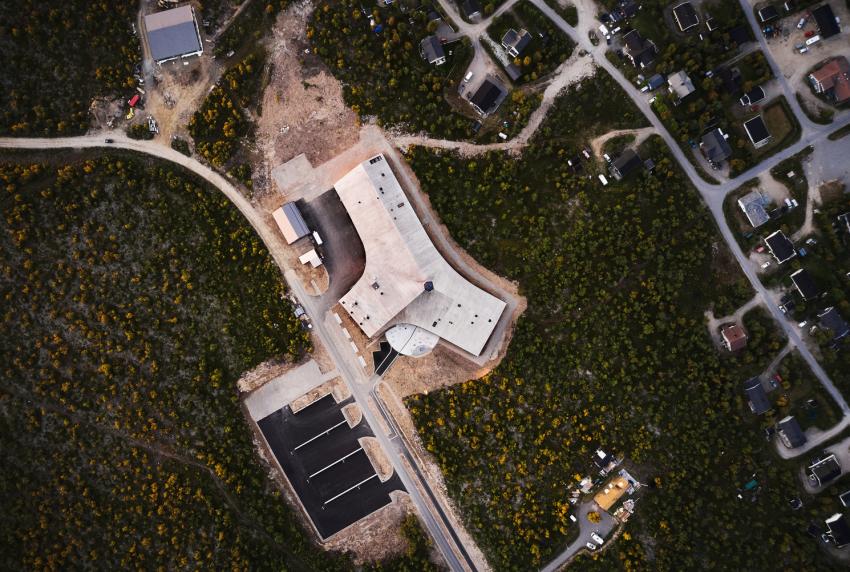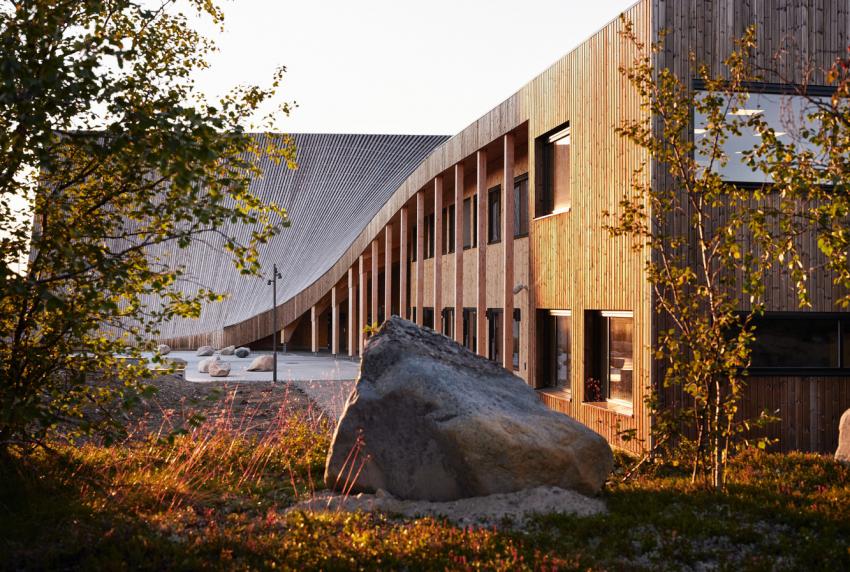Snøhetta create new reindeer herding school & theatre
A new cultural institution designed by Tenderstream member Snøhetta for The Sámi National Theatre Beaivváš, the Sámi High School, and the Reindeer Herding School has completed in Kautokeino, Norway. Located in the settlement area for the indigenous Sámi people, the centre’s name, Čoarvemátta, derives from the Sámi words ‘čoarvi’ and ‘mátta’, meaning ‘horn’ and ‘root’, which characterise the strongest part of the reindeer antler - often used in duodji, traditional crafts. Snøhetta developed the proposal alongside architectural firm 70°N arkitektur, the entrepreneur Econor, and the artist Joar Nango.
The two-storey building sits low in the landscape, with proportions designed to harmonise with the surrounding hills. Bård Vaag Stangnes. senior architect and project lead, stated: “We wanted the building to be as close to nature as possible. Natural materials such as wood and stone are used: the building follows shapes in the terrain, and the roof is pulled down to the ground to meet the landscape. The elongated, continuous shape can give associations to carvings in a subject, such as a tool made of, for example, reindeer horns.”
Inside the building, a meeting place area unites the school and theatre, and is suited for activities such as duodji, Sámi handicrafts, cooking, and theatre performances. A large staircase acts as a unifying common room for students and audiences. Bård Vaag Stangnes explains: “The shape of the building springs from the idea of creating a unified volume for the theatre and the school, and of gathering the functions around a connection point - the meeting place. Elements have also been taken from Sami building traditions – the skylight in the vestibule, the visible supporting structure, and the unifying roof with its soft shape that opens towards the entrance.”
The building’s shape naturally forms several outdoor spaces. Over the entire construction site, topsoil has been removed and later returned, preserving existing seed stocks. Thea Kvamme Hartmann, senior landscape architect, says: “The Sámi culture has no tradition of cultivating landscapes into parks and urban spaces. When you step out of the lavvu (the Sámi word for a temporary dwelling), you are directly in nature – in the landscape. Much of the project has thus been about creating a strategy for how the area can be re-vegetated and the plateau returned to encircling the building after the construction period has ended.”
Lucy Nordberg
Tenderstream Head of Research
Start your free trial here or email our team directly at customerservices@tenderstream.com
Explore the Tenderstream archive here
