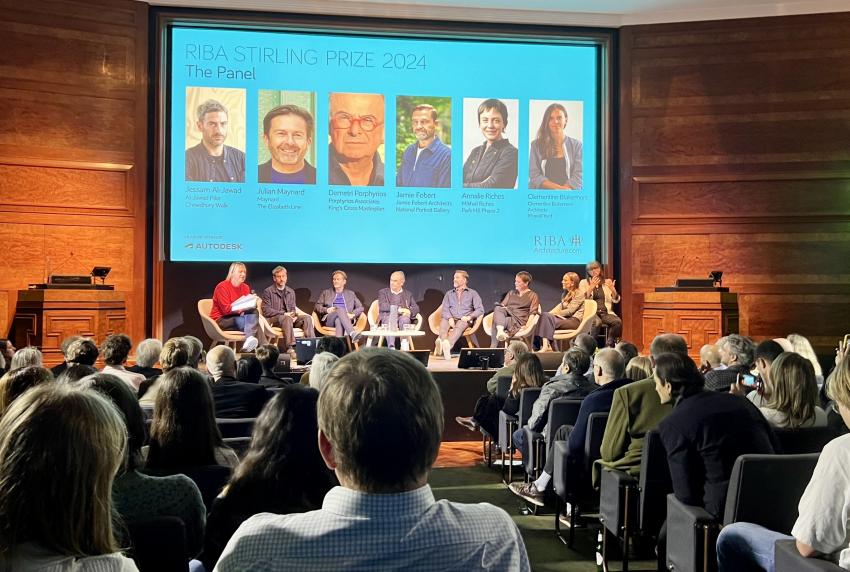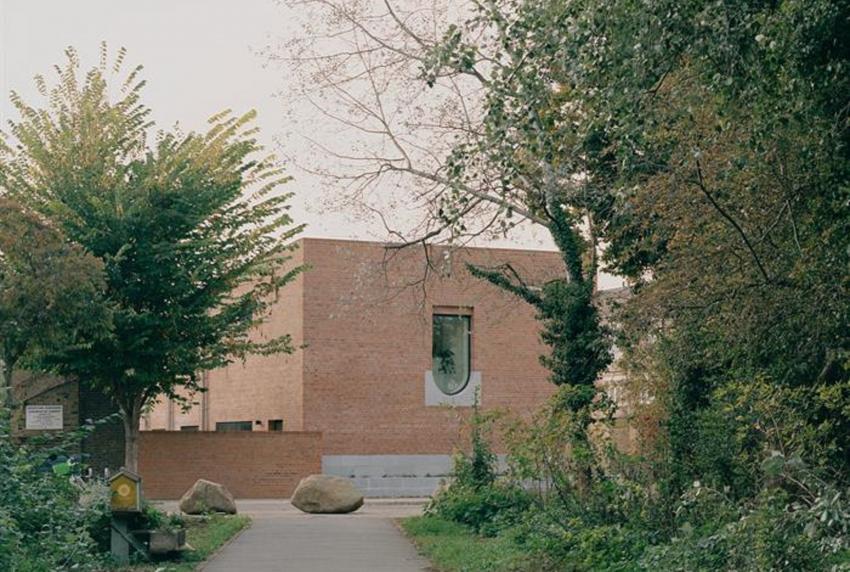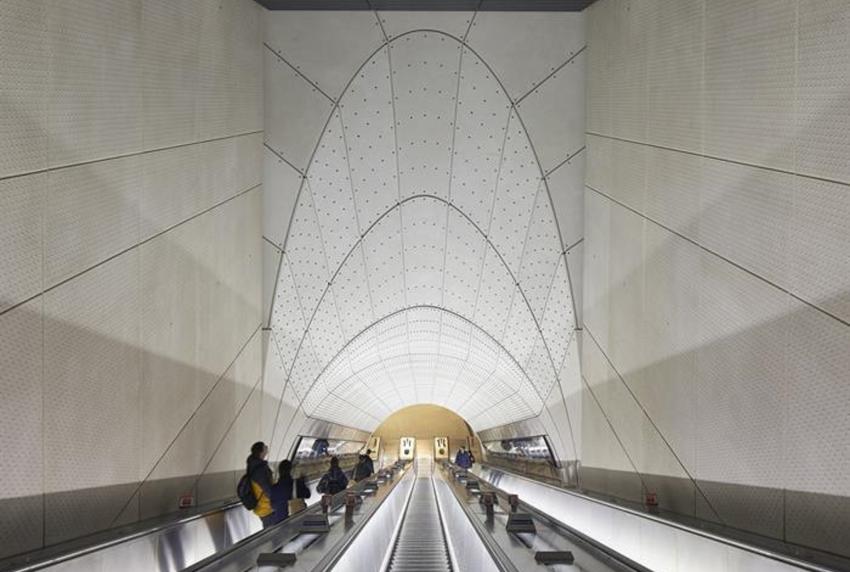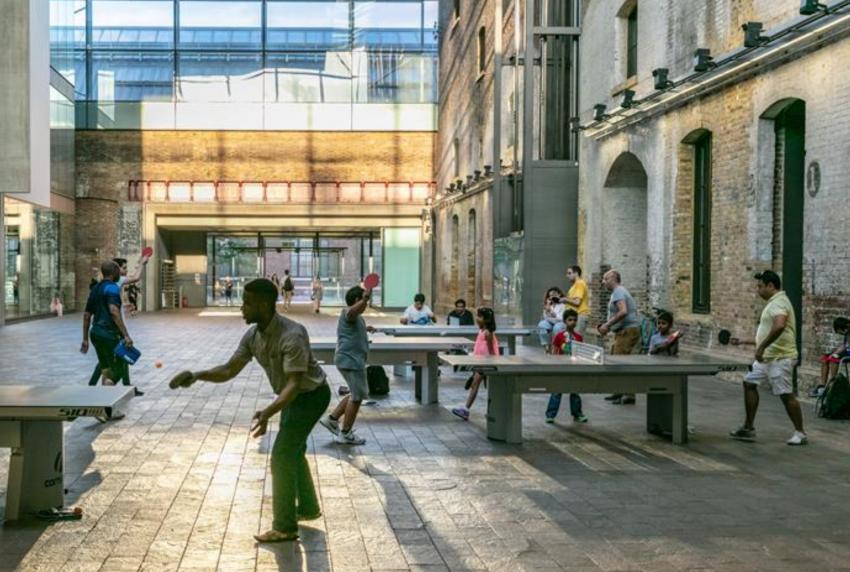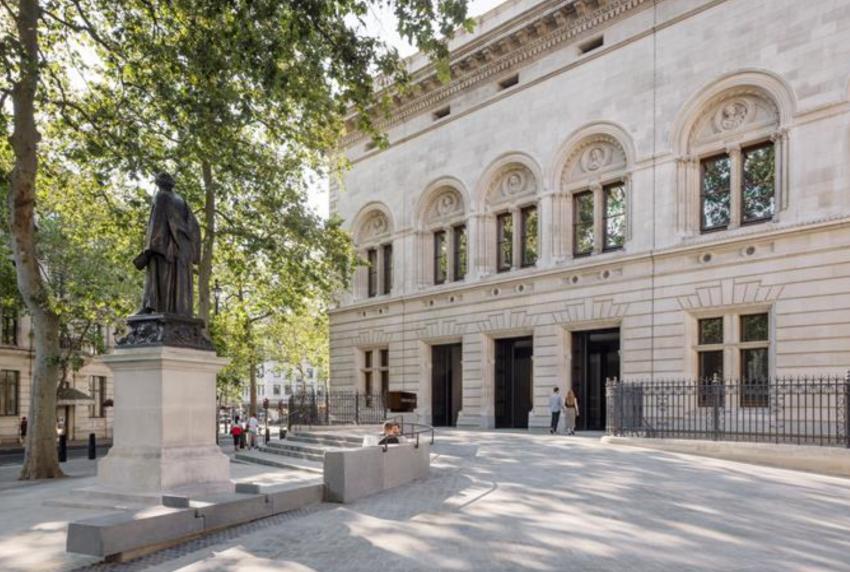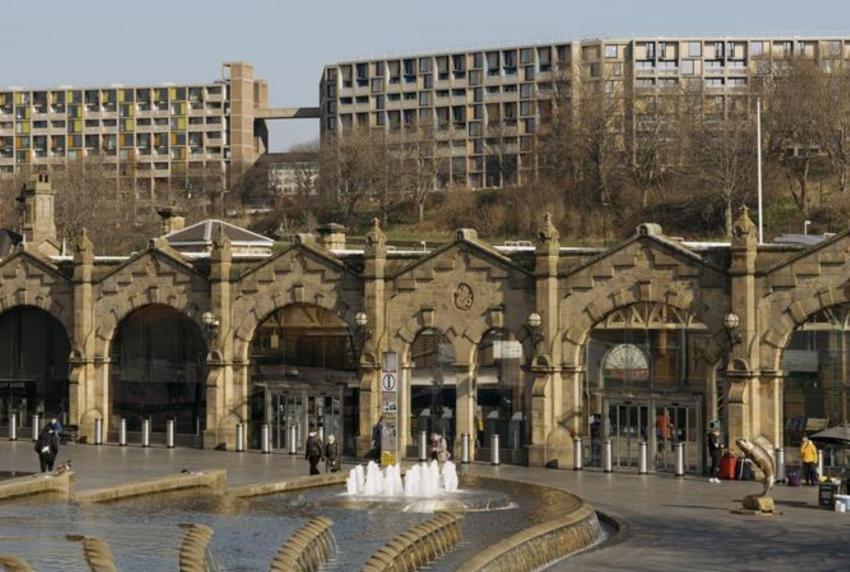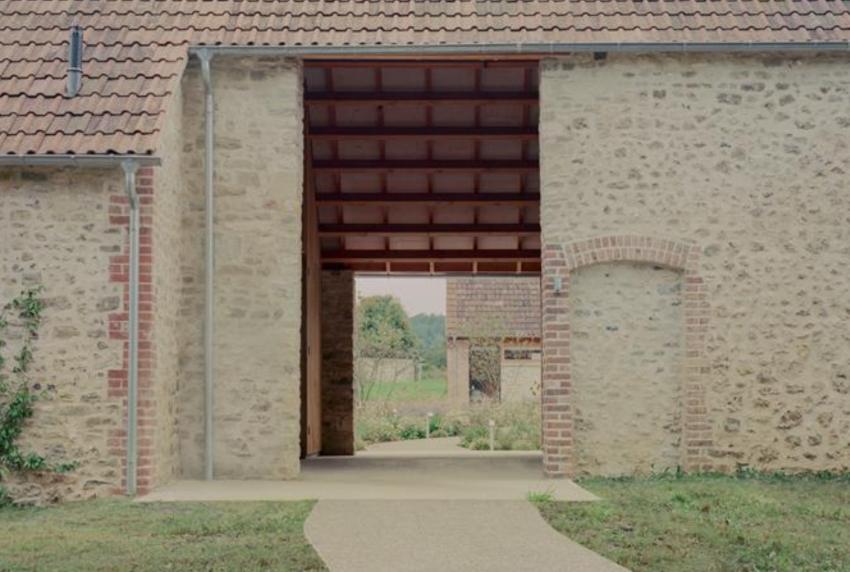London
United Kingdom
Insightful presentations highlight exemplary design
On 3rd October, we enjoyed a fascinating evening at the Stirling Prize shortlist presentations at the RIBA headquarters in London, which included insights into the collaborative approach to the Elizabeth Line design by Tenderstream member Grimshaw. The six nominated projects varied greatly, from a 25-year masterplan transforming a city district, to the sensitive repurposing of historic agricultural buildings. Despite these differences, similarities between the seemingly disparate designs emerged during the panel discussion, exemplifying the award’s aim to reveal “what architecture can achieve in today’s world,” as emphasised by RIBA awards team leader Carmen Mateu-Moreno.
Chowdhury Walk by Al-Jawa Pike for Hackney Council
Jessam Al-Jawad, co-founder of Al-Jawad Pike, described the careful design approach to create Chowdhury Walk, an infill development of 11 new generation homes for Hackney Council, sited on wedge shaped land occupied by disused garages. To avoid overlooking, the houses are staggered with an oblique relationship to one another, breaking up the overall façade, while a thoroughfare for pedestrians and cyclists fosters a sense of connection. Details such as house numbers in bespoke precast panels exhibit a level of care to establish individual homes, with flourishes such as curved areas for sitting and inverted arched windows ensuring that this infill project is attractive to passers-by as well as residents.
The Elizabeth Line by Grimshaw, Maynard, Equation and AtkinsRéalis for Crossrail
Neill Clements, partner at Grimshaw, revealed that the first challenge for creating a coherent design for London's new underground line was to work out how to co-ordinate the different elements of the complex project, which involved 10 new and 31 upgraded stations along 61 miles of track. The architects for the new stations responded to individual local context above ground, while Grimshaw established a unifying identity for the underground areas across the line. Time was taken to simplify and clarify the overall concept, with a full-size mock-up of a station built to aid and test development. Traveller experience was also tested thoroughly to ensure that the new line is accessible and comfortable to navigate.
King's Cross Masterplan by Allies & Morrison and Porphyrios Associates for Related Argent
Graham Morrison, co-founder of Allies & Morrison, recalled that work began 25 years ago to create this masterplan for a location that had once served London as a dynamic industrial hub. A sense of residual chaos was left following so many changes in use, while height restrictions around St. Paul’s Cathedral placed limits on future development. The design emphasised the spaces between the buildings – likened to the mortar between bricks, or between elements in a drawing – that would establish a coherent plan, in which the buildings could change over time but the connections would remain. Now, the public areas attract people from a wide area, creating a distinct destination for residents and visitors.
National Portrait Gallery by Jamie Fobert Architects and Purcell for National Portrait Gallery
Jamie Fobert described tackling problems that had emerged since the Grade I listed gallery was built, with a formerly quiet area changing over the years into a busy environment in which the gallery’s once prominent entrance became overlooked. Inside, dark gallery spaces – some with windows shuttered since WWII – made the visitor experience uncomfortable. Now, a new public entrance has been created to reorientate the gallery towards the vibrant neighbourhood to the north, while several original windows have been carefully cut and repurposed as new doorways. The learning centre is now located underneath a bridge linking the forecourt to the entrance, allowing it to benefit from natural light and an enclosed courtyard. Overall, the project aimed to enhance the original architecture and become a positive part of the building’s ongoing story.
Park Hill Phase 2 by Mikhail Riches for Urban Splash & Places for People
Annelie Riches, founding director of Mikhail Riches, explained the complexities involved in this project to regenerate Europe’s largest listed structure, a Brutalist estate overlooking Sheffield city centre. Due to the configuration of the building, 39 different flat types were identified. In fact, this idea of individuality is key to the renovation, with contrasting colours and customisable ‘display windows’ giving the flats a distinct identity. The walkways are established as safe 'streets in the sky', while inside, contemporary layouts provide open plan spaces with balconies. In a sustainable approach, care was taken to retain as much of the existing fabric as possible and upgrade it to the highest achievable standards.
Wraxall Yard by Clementine Blakemore Architects for Wraxall Yard
Clementine Blakemore highlighted the possibilities of accessible design to transform and improve people’s lives. Wraxall Yard was established to provide fully accessible holiday accommodation, rural experiences and education. The project involved the transformation of dilapidated dairy buildings, whose character was preserved with the help of expert craftsmen to conserve old elements and combine them with new additions. Thoughout, the principle of universal design was followed, to ensure all people can enjoy the space. Visitors have reported an emotional response to staying in a place created to take their needs into account, after so many experiences in places featuring designs that fail to acknowledge their challenges in negotiating the built environment.
Dezeen editor Tom Ravenscroft led the panel discussion following the presentations, exploring the possible links between the projects and what these might tell us about today’s architecture. Jamie Fobert noted that all the designs were concerned with a social purpose that sought to enhance each individual’s experience of the space, rather than just creating an impressive building. Demetri Porphyrios, principal of Porphyrios Associates, observed that when he embarked his career in the 1960s, there was a drive to aggressively establish the new, and to foster controversy. Now, this has shifted to the idea of old and new coexisting, and to a careful consideration of public space. Certainly, these projects were inspiring in showing how accessible, sustainable and attractive design can enhance life for all.
Lucy Nordberg
Tenderstream Head of Research
Start your free trial here or email our team directly at customerservices@tenderstream.com
Explore the Tenderstream archive here
