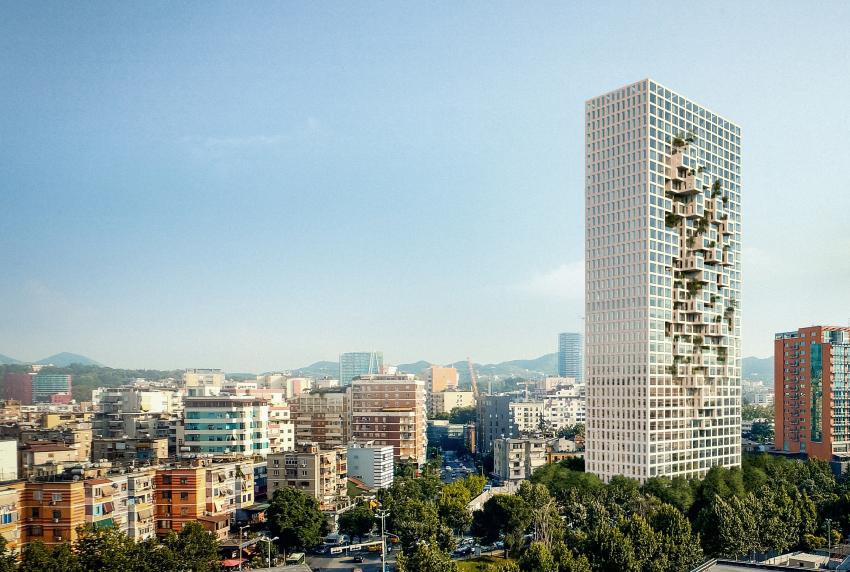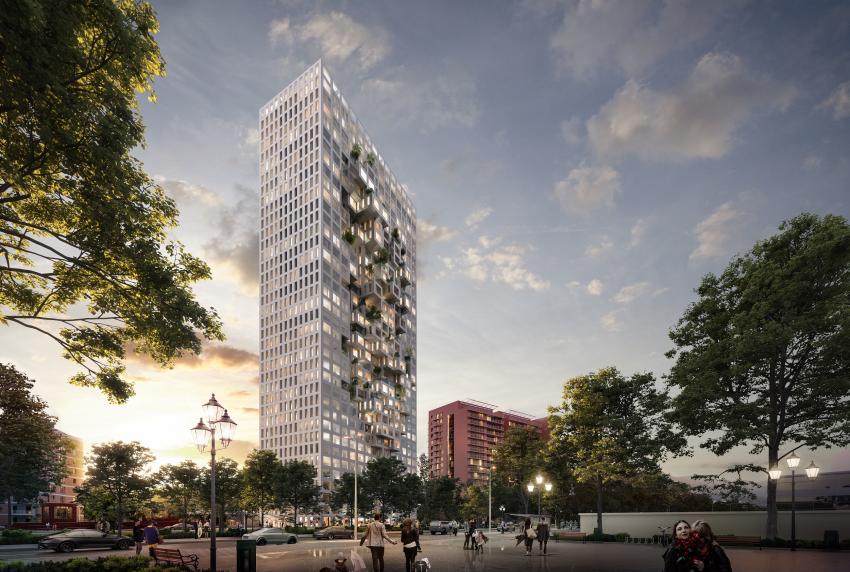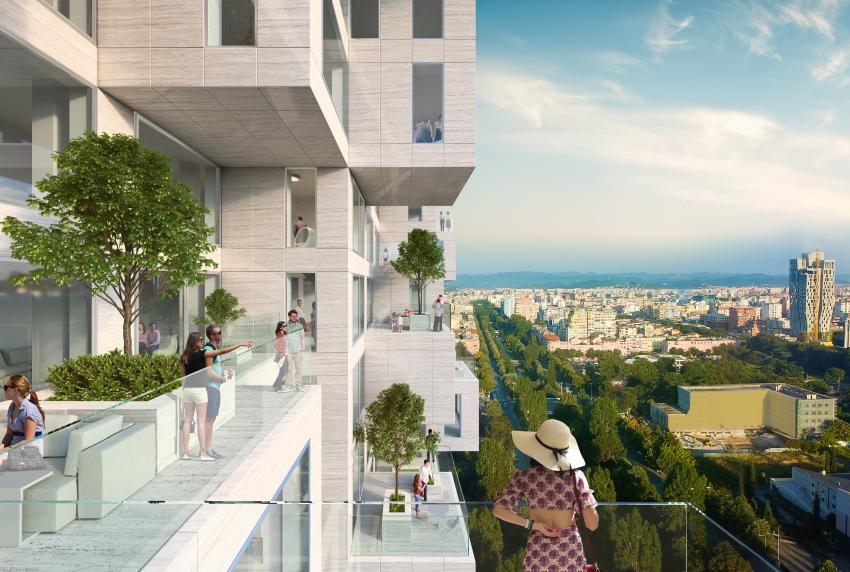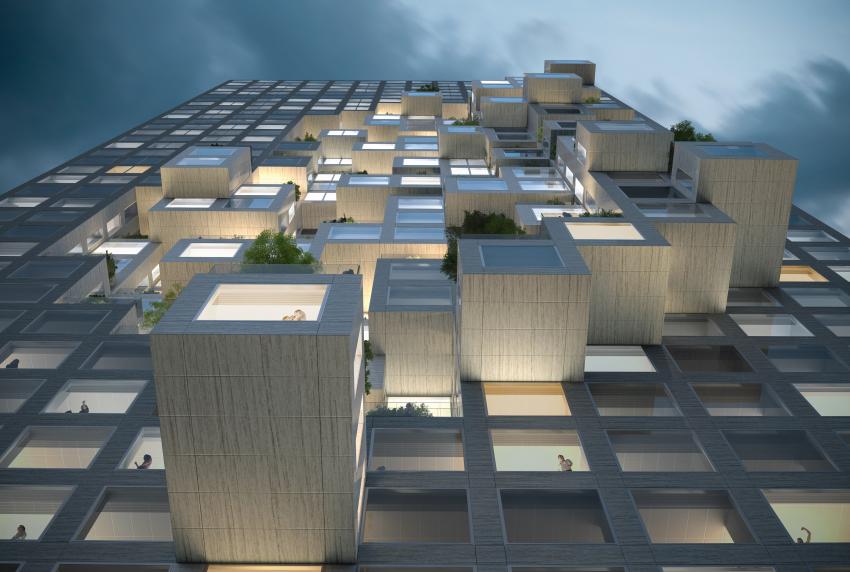MVRDV create tower featuring relief ‘map’
Construction has begun on Downtown One, a 140-metre tall mixed-use skyscraper in Tirana set to become Albania’s tallest building. Designed by MVRDV, the most striking element of the 37-storey tower is its relief of cantilevered houses and offices, which forms a pixelated map of Albania. The project is intended to give the city centre a boost through a mix of apartments, commercial and retail facilities, with its design showing how the country has developed in recent years.
The relief map provides a new iconic structure for the city, as well as offering advantages to residents. Projecting bay windows in the cantilevered sections provide panoramic views over Tirana and its surrounding mountains, while terraces form connections between the different areas. As each section represents a different town or city, residents will be able to identify their home by referencing Albania’s geography.
“Albania has come a long way. Ten years ago it was the poorest country in Europe. Now it is a country with energy and ambition, working towards great economic improvements. We want to express this with our building,” says Winy Maas, co-founder of MVRDV. “The tower brings the feeling of a vertical village to the busy city centre, individual housing where communication with the neighbours is encouraged. Maybe it could even be seen as a vertical country! Every house or office adopts a town or city, together forming this map of Albania. The building will be visible from the nearby Skanderbeg square at the heart of the city. It forms part of the ensemble of towers that surround the square, the epicentre of the country.”
Completion of the tower, which was designed for developer Kastrati Construction, is expected in 2024.
Lucy Nordberg
TenderStream Head of Research
Explore the TenderStream archive here
Start your free trial here or email our team directly at customerservices@tenderstream.com








