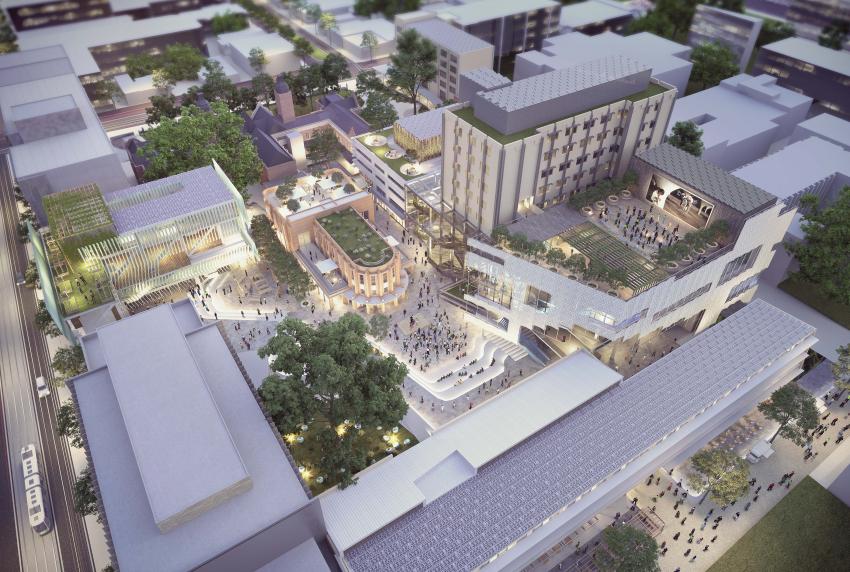Principal architects Lyons to lead Melbourne University design team
In September 2017, the University of Melbourne invited expressions of interest for a lead architect to design the Aus$229m new student precinct on its Parkville campus. Encompassing nine buildings, the Precinct will bring together union facilities, academic services, and the Institute for Indigenous Development, in a move intended to reshape and revitalise the site’s landscape and built environment. Professor Donald Bates, Chair of Architectural Design and member of the selection panel, commented: “The selection process fostered and supported submissions from some of the most speculative and innovative design and spatial practitioners in Australia and overseas.”
Five teams were selected from 40 applicants to present their concepts to the panel. Now, the University has now announced their decision, after choosing principal architects Lyons Architecture. The company will collaborate with a team of specialists and leading designers for the new precinct, including Koning Eizenberg Architects from the USA (led by University alumni Julie Eizenberg and Hank Koning), with Aspect Studios, Breathe Architecture, NMBW Architecture Studio, Greenaway Architects, Glas Urban and Architects EAT.
Lyons founding director Carey Lyon said: “Our design team, who are all university alumni, are looking forward to working closely with students so that the design positively reflects their aspirations for a campus experience.” Project Sponsor and Head of University Services Paul Duldig also emphasised the importance of the student opinions in the design process, saying: “The Precinct, which will be co-created with students, will transform the cultural, social and engagement opportunities for students and set a new benchmark”.
An exhibition of the architectural Concept and Design Responses from the five shortlisted architect teams is currently on display in the Basement Foyer of the Melbourne School of Design until Friday 23 March. Tomorrow, the teams are scheduled to make a presentation on the precinct as part of Melbourne Design Week.
Lucy Nordberg
TenderStream Research Specialist & Editor
The invitation for expressions of interest was first published on 11.09.2017. See the original brief here
Start your free trial here or email our team directly at customerservices@tenderstream.com


