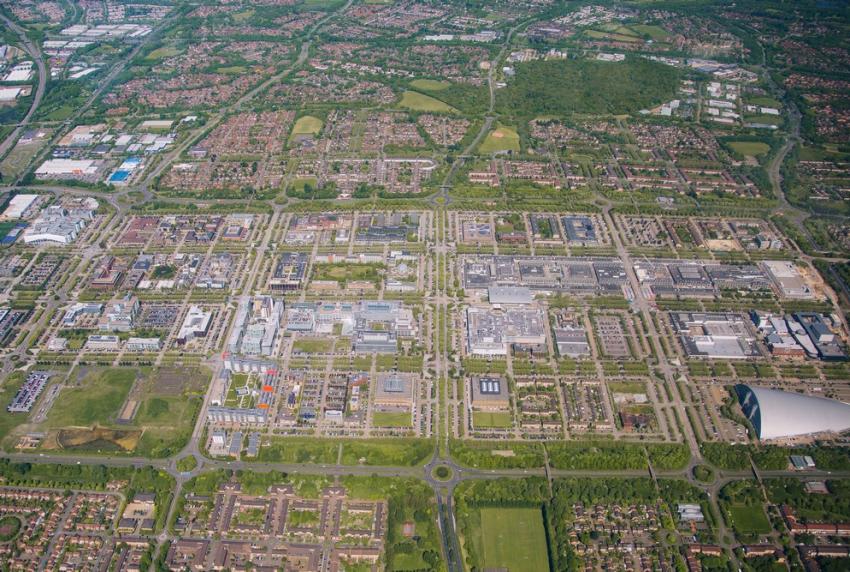Various
Milton Keynes
United Kingdom
Five teams competing for £188m MK:U facility
The shortlist has been announced for the MK:U International Design Competition for a new £188m university in Milton Keynes, intended to further the city’s work promoting advances in ‘Big Data’, transport innovation and urban design. The competition was launched in January 2019 and attracted 53 team submissions, comprising 257 individual firms from across the globe. Collaboration between established and emerging talent was encouraged, together with team-ups between UK and international companies. Milton Keynes Council and competition organisers Malcolm Reading revealed the five finalists as listed below:
• Co:MK:U – WilkinsonEyre and AECOM with Spaces that Work, Mecanoo, dRMM, Publica and Contemporary Art Society
• Hawkins\Brown with KCAP, Grant Associates, BuroHappold Engineering and Sam Jacob Studio
• Hopkins Architects with Prior+Partners, Expedition Engineering, Atelier Ten and GROSS. MAX.
• Lifschutz Davidson Sandilands with Henning Larsen, Architecture 00, Heyne Tillett Steel, Hoare Lea, Bradley-Hole Schoenaich Landscape Architects, Ken Baker, Steer, Iceni, Abell Nepp and FiD
• OMA with BuroHappold Engineering, Planit-IE, Nicholas Hare Architects, Carmody Groarke and Galmstrup
Through a curriculum focused on digital economy skills, the MK:U founders seek to honour the innovative spirit of nearby Bletchley Park, the birthplace of modern computing. Professor Lynette Ryals OBE, pro-vice-chancellor of Cranfield University and MK:U chief executive, stated: “MK:U is predicated on achieving excellence and we know from research that the quality of the learning environment directly affects learning outcomes. The finalist teams proved they can deliver exceptional design in educational settings, and communicated both collaborative spirit and energy in thoughtful and detailed submissions.”
The teams will now attend a site visit and receive a detailed briefing, after which they will create a masterplan for the 10 hectare site and concept designs for 61,120sqm of built area in phase one. Second-stage designs will be published online and exhibited to the public at Middleton Hall in Milton Keynes from 4th-7th July 2019, with the announcement of the winners expected later in Summer.
MK:U is expected to open to its first students by 2023, with the last of three construction phases due to complete within 15 years.
Lucy Nordberg
TenderStream Head of Research
This competition was first published by TenderStream on 30.01.2019 here
Start your free trial here or email our team directly at customerservices@tenderstream.com


