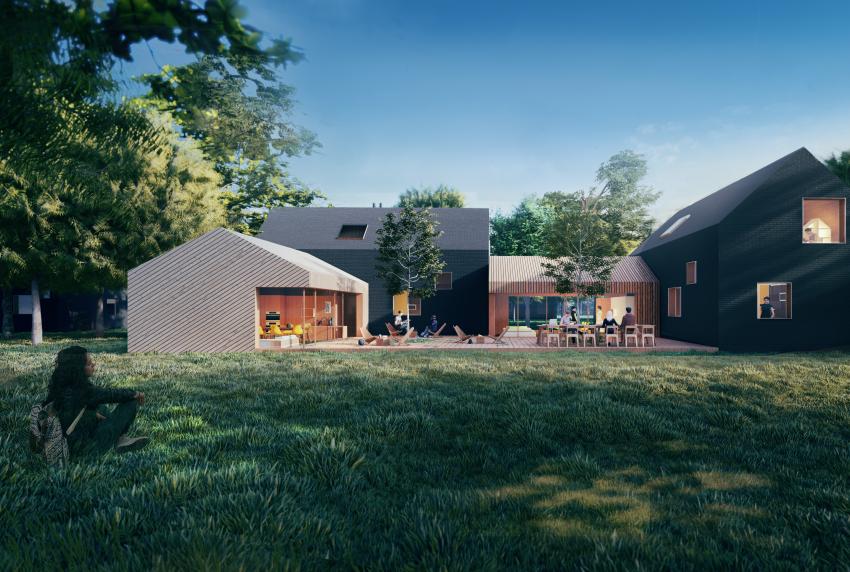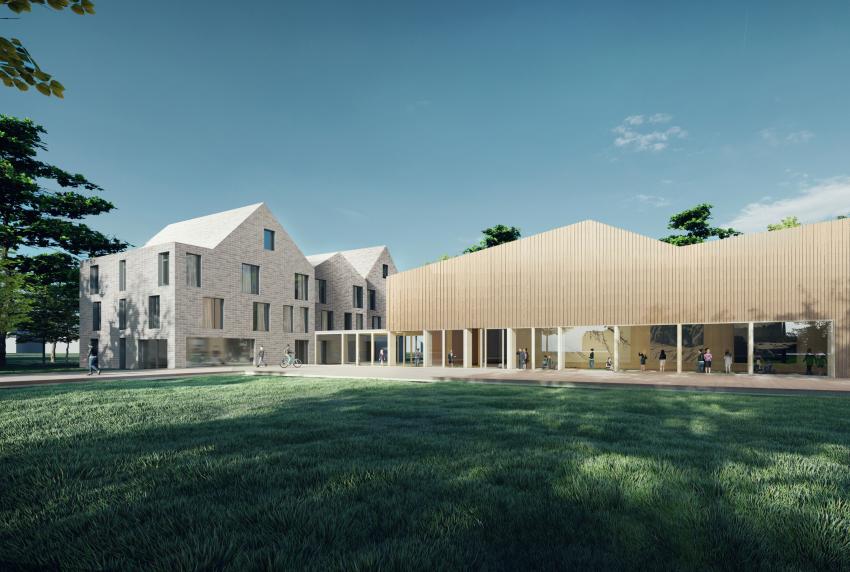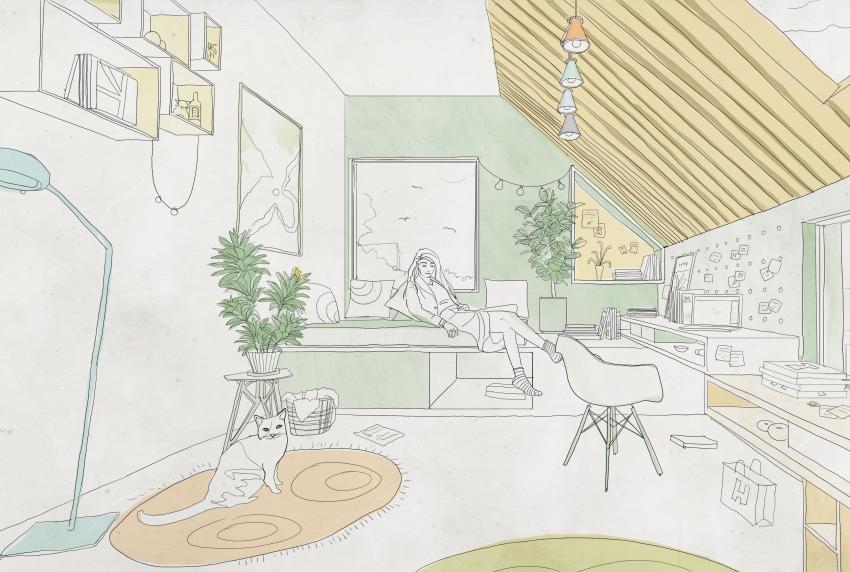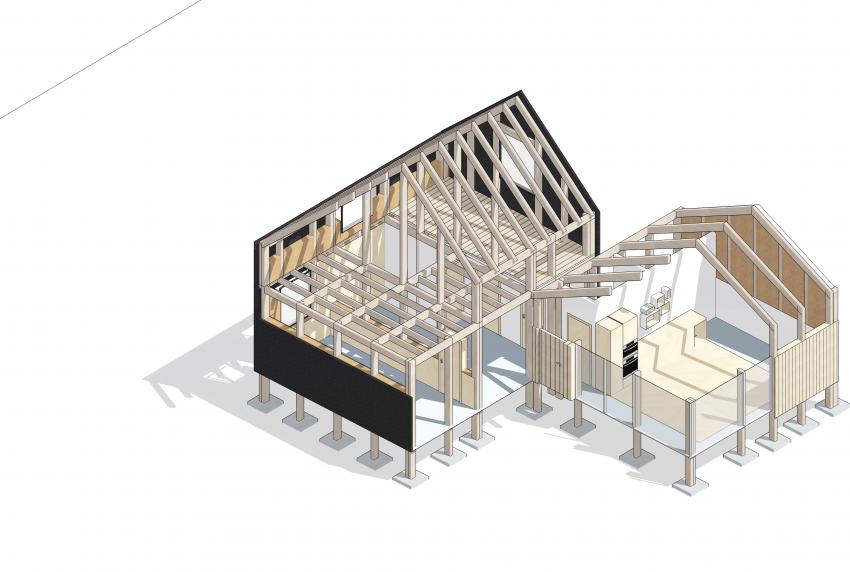SBS Engineering Group
Bristol
United Kingdom
SBS makes shortlist with sympathetic woodland design
SBS Engineering Group has been shortlisted into the 2nd stage as one of five of over 30 companies in the competition to design new student accommodation for Trinity College in Bristol.
In 2019, Trinity College recognised an opportunity to develop a student accommodation space that would foster good community living, use ecological building methods, and share something of itself with the wider society.
The project site is a beautiful, green area, located on top of a hill, northwest of Bristol city centre. The campus consists of the historic college building, surrounded by an extensive wooded plot of land - approximately 300m across. The proposed addition, envisioned as a “student village” encompasses over a dozen self-contained accommodation units for a total of 60 students. The units are spread around the campus in three mini-settlements, with the intention to reduce visual and environmental impact on the site.
In order to reduce cost, Focus has been placed on modularity, efficiency and flexibility, while maintaining variety through various placement, juxtaposition and rotation of individual components.
Each housing unit consists of 3 modules: a 3 or 5-bedroom sleeping module, a common space area and a shared wooden terrace. The common space unit consists of a living & dining area, a small kitchenette, as well as laundry/storage space. The modules can be shifted and rotated in relation to another within the unit itself as well as in relation to other units. This enables adapting the placement of each in the best possible way to the immediate context – avoiding unnecessary removal of trees, optimising views and solar gain and maintaining privacy.
In response to the client’s intention, the units will be fully pre-fabricated off-site utilising a large-scale panel system. The units will come along with integrated kitchens, bathrooms and modular furniture. The buildings utilise timber-frame structure and highly insulated walls, finished in brick and locally-sourced timber. The new “student village” forms the 1st phase of the development. In addition, a 2nd stage is envisioned, encompassing a new dormitory building and a multi-functional community hall.
Explore the TenderStream archive here
Start your free trial here or email our team directly at customerservices@tenderstream.com








