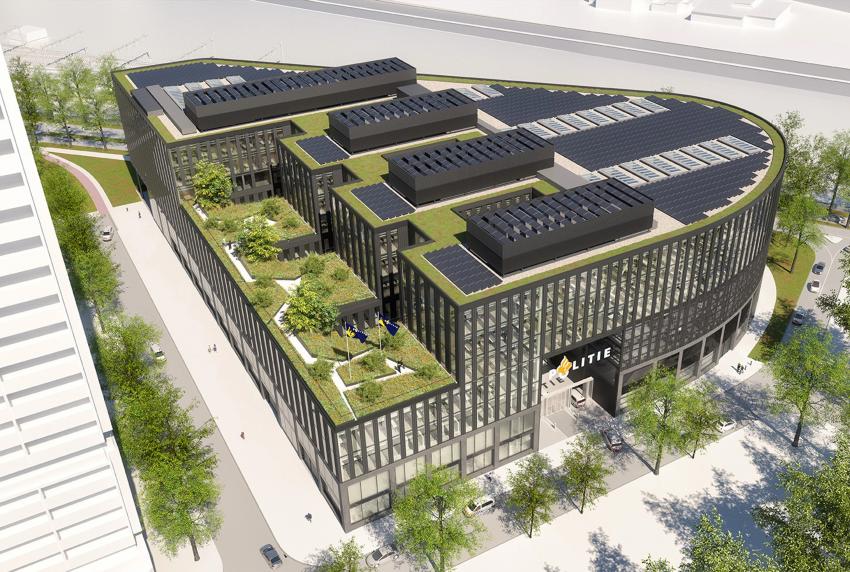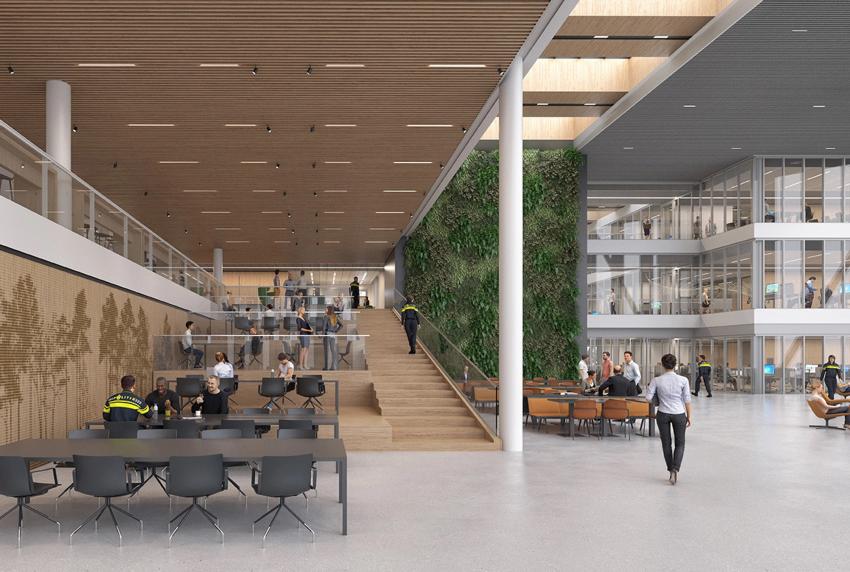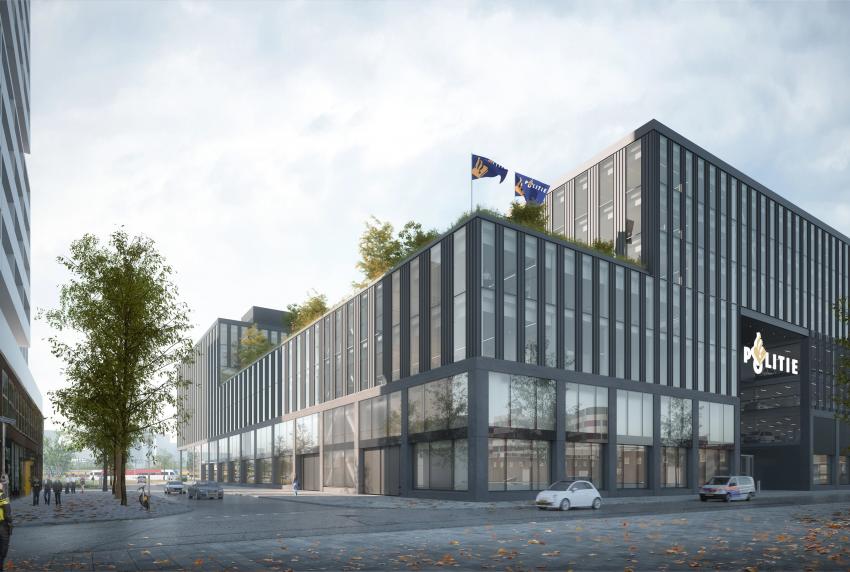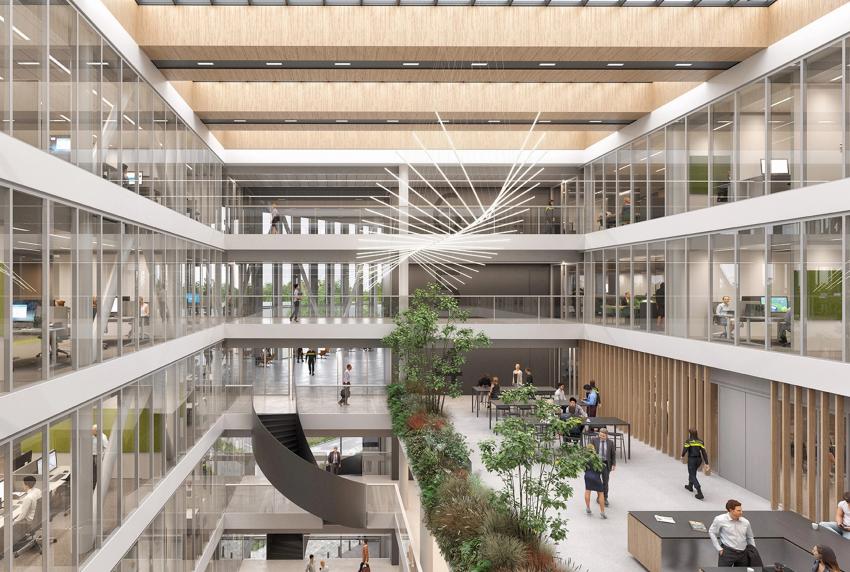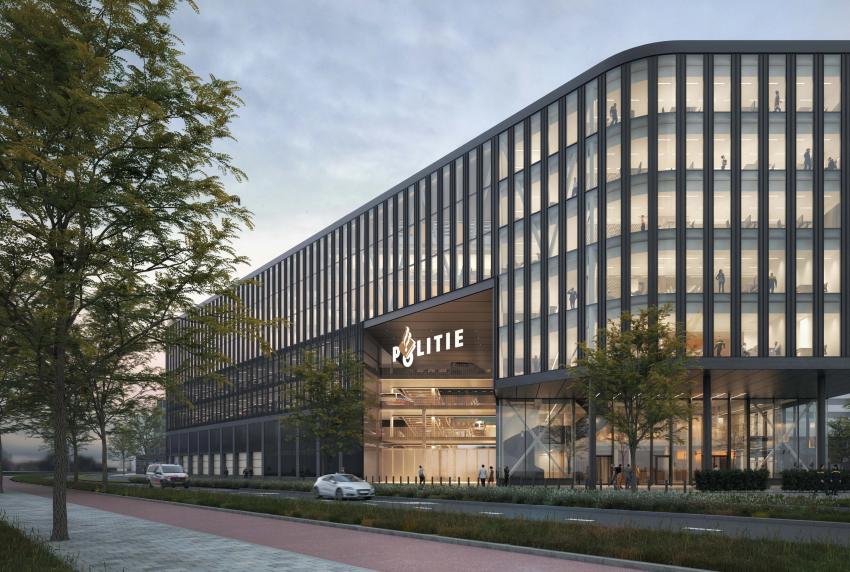cepezed
The Hague
Netherlands
Limited space on site inspires creative approach to construction
Construction is progressing on the The Hague’s vast new police complex, designed by Tenderstream member cepezed, with an architect from the practice scheduled to be present on site every week until 2025. Due to the limited space available around the building, pre-fabricated elements of the new facility are manufactured elsewhere and delivered to site, while cranes have been placed in future stairwells and the main entrance in order to save further space during construction.
Covering more than 48,000 sq m on the edge of the former Binckhorst industrial area, the design concept responds to the trend of living, working and recreation in an industrial location, with the complex connecting to existing building heights, street profiles and sight lines. Spacious south-facing roof gardens will link to the restaurant and the collaboration area, providing views to the surrounding skyline.
Functions within the building vary enormously, including a cell complex, workshop, laboratories for forensic investigations, offices, and parking lots. The complex programme is roughly divided into three stacked building sections: a plinth with an open character and ground-level functions, a middle section with parking spaces and laboratories, and an upper section with all meeting, office and collaboration functions.
The building will house several police departments that are currently spread across multiple locations, and is strongly focussed on promoting interdisciplinary collaboration. The superstructure is flexible and divisible, consisting of five sections divided by atriums and patios that let in daylight and act as meeting places to encourage collaboration between different departments, and between the police and partner organisations.
Lucy Nordberg
Tenderstream Head of Research
This tender was first published by Tenderstream on 03.05.2018 here
Start your free trial here or email our team directly at customerservices@tenderstream.com
