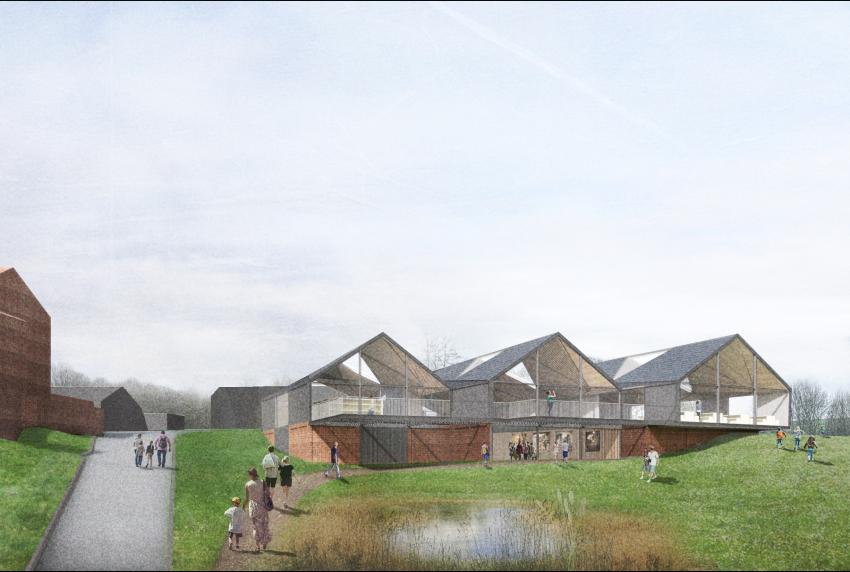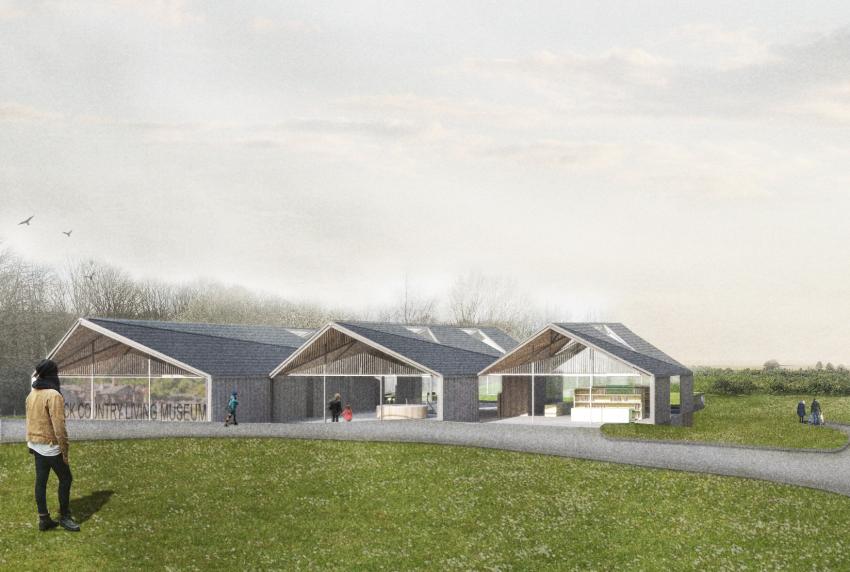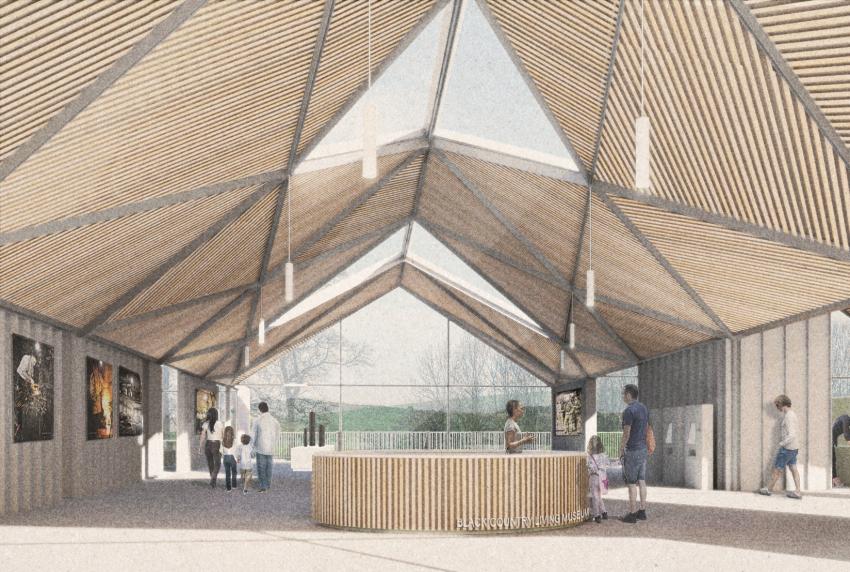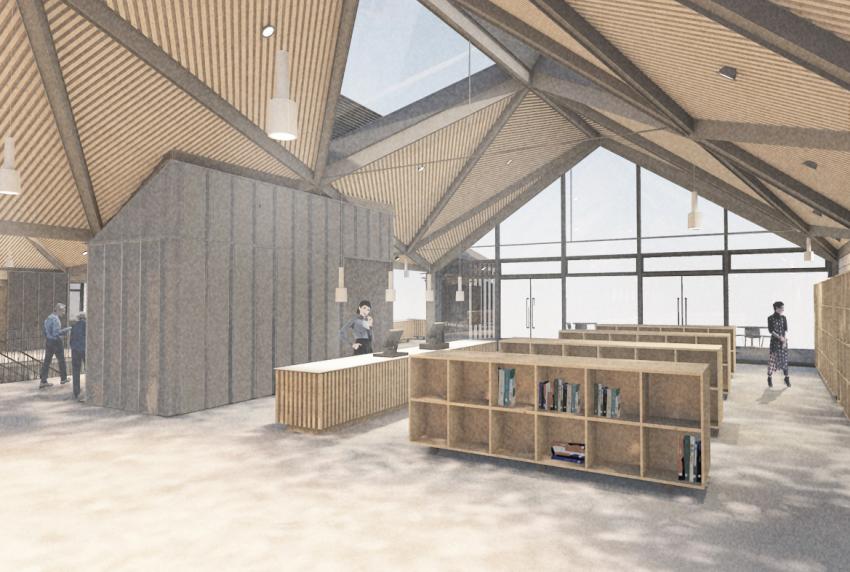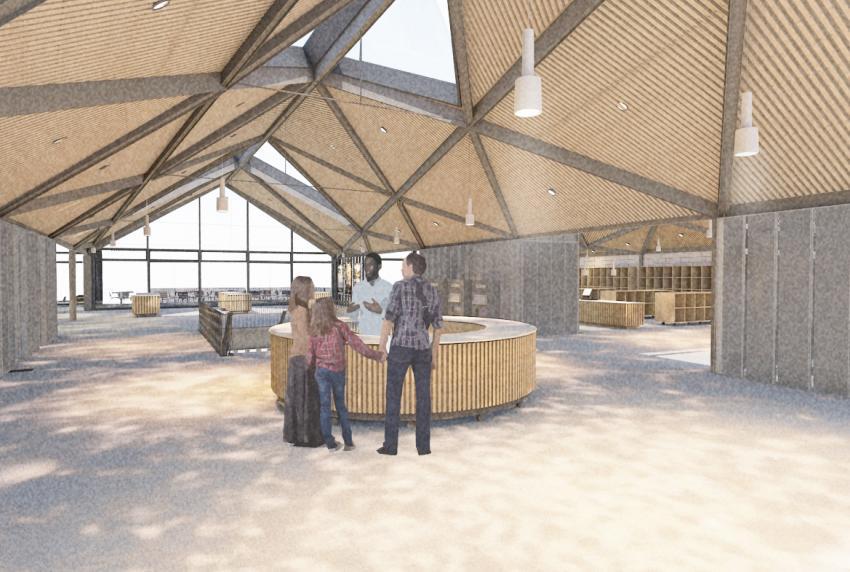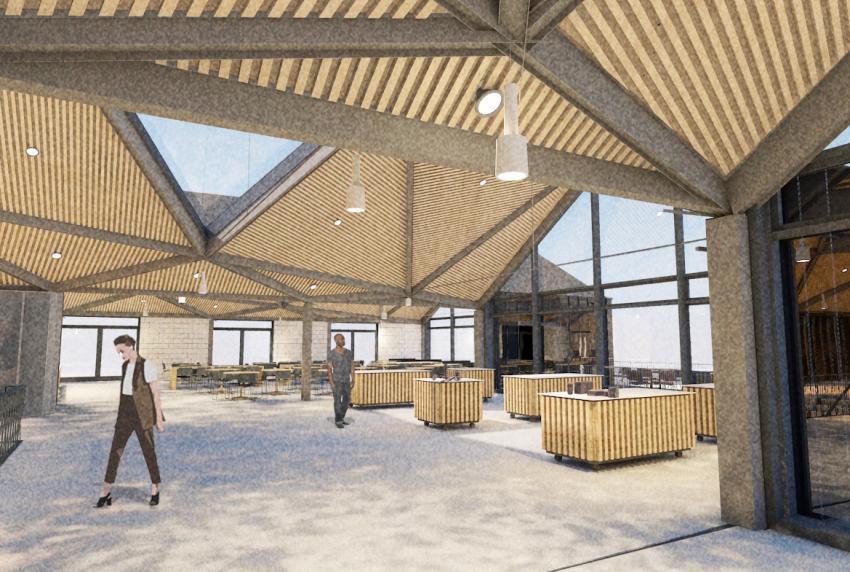Permission granted for Black Country Living Museum visitor centre
Emerging practice Napier Clarke Architects has gained planning permission for a £6m visitor and learning centre at the Black Country Living Museum (BCLM) in Dudley, following their selection in an international design competition held in 2017 to find a design for the site. Established in 1978, the BCLM is an open-air museum situated on 26 acres of land, with a remit to conserve the local buildings and traditions which gave the world its first industrial landscape.
The improved buildings are part of a 40-year master plan called Forging Ahead, set to create a world class heritage attraction which will help to engage an anticipated 500,000 annual visitors. The new centre will provide an entrance catering for up to 5,000 people per day, give a brief introduction to the history of the area and provide amenities including a café and retail space. The current entrance building will repurposed as the learning centre, hosting activities for 90,000 school children that visit each year.
Conceived as a contemporary reflection on the existing museum buildings and the heritage of its surroundings, Napier Clarke Architects placed the buildings on a plinth of traditional Staffordshire red brick, with metal cladding to the façade referencing the metal panels used on the site’s cottages. The design for the repurposed Rolfe Street entrance building enhances the original architecture by removing suspended ceilings to reveal exposed brickwork, adding texture and using a material used across the Museum site.
Construction is expected to begin in September 2019, with completion scheduled for December 2020.
Lucy Nordberg
TenderStream Head of Research
This competition was first published by TenderStream on 20.02.2017 here
Start your free trial here or email our team directly at customerservices@tenderstream.com
