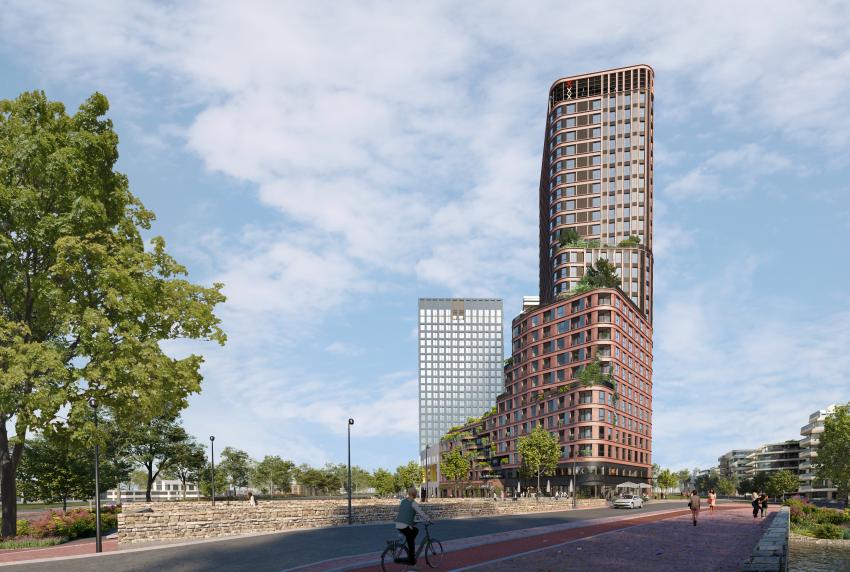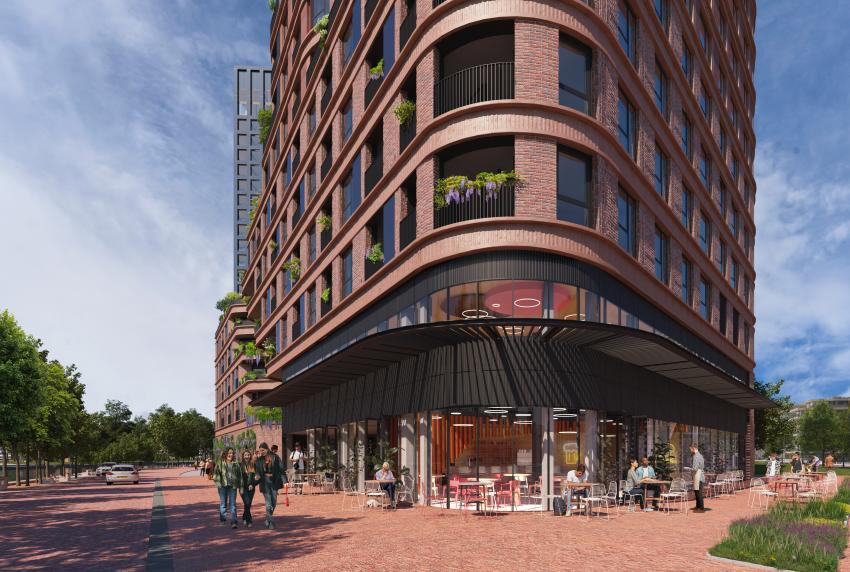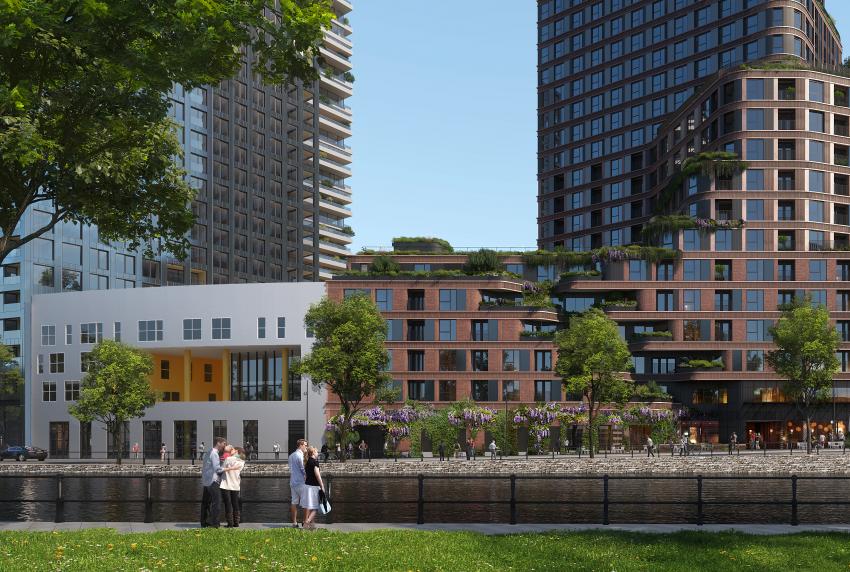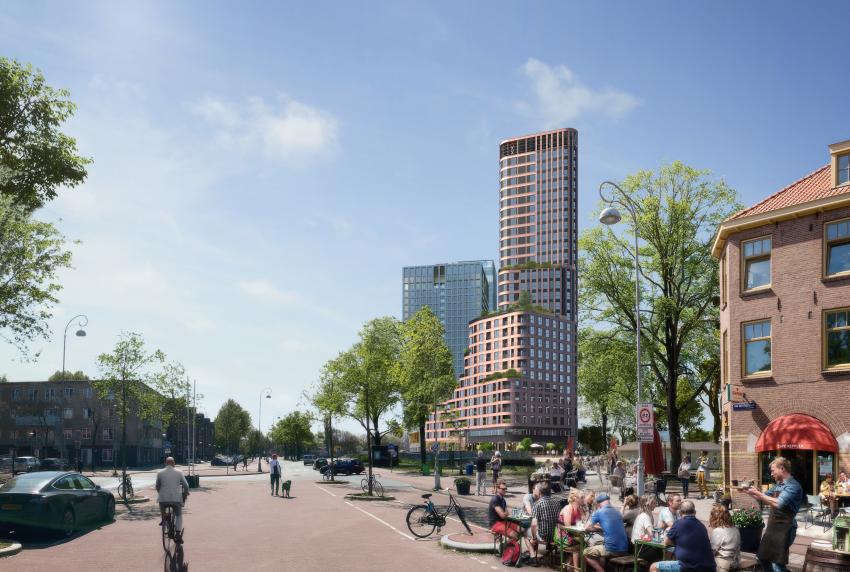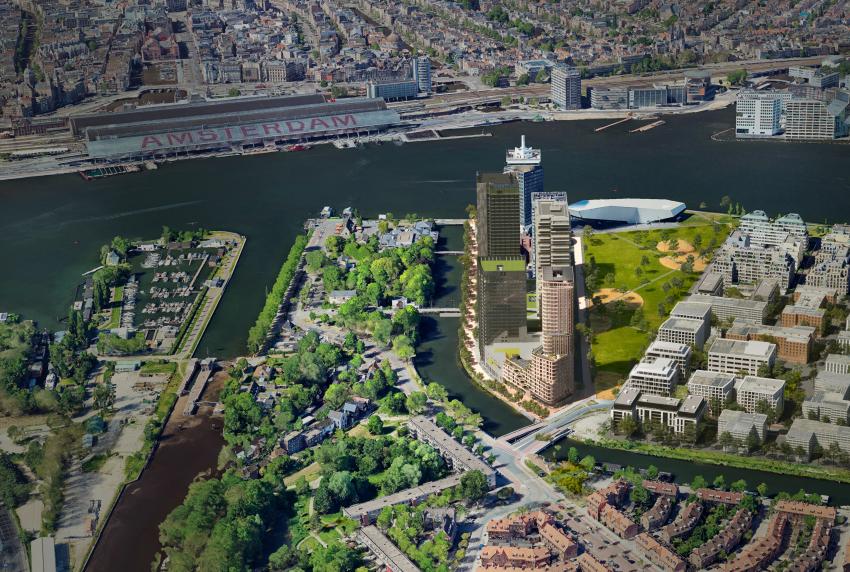Mecanoo create sustainable & inclusive design for Overhoeks neighbourhood
Planning permission has been granted to the Brink Tower in Amsterdam, designed by Tenderstream member Mecanoo, with construction due to begin this month. Set to become a landmark of the North Amsterdam skyline, the 90-metre-high tower will offer a mixed programme offering space to live, work, and do business in a green, sustainable, and vibrant setting.
Sited between the Overhoeks district which lies across the IJ river, and the Van de Perk neighbourhood on the other side of a nearby canal, the 28-storey tower comprises a commercial plinth, social housing and medium-priced rental housing. The 406 apartments will include 266 rental homes, 120 at affordable rent, alongside residential care facilities and a community centre.
‘Brink’ is an old Dutch word for a green open space where people meet, forming the central design principle for the new tower. The side facing Van der Pek has a slender shape with a cascade of green, collective roof terraces and gardens where residents can gather. On the other side, the tower is wider, echoing the robust buildings in nearby Overhoeks. The cladding is characterised by warm red brick, referencing the 1920s Amsterdam school of architecture found in Van der Pek.
The Brink Tower is designed to become an energy positive residential tower and generates more energy than it consumes, thanks to photovoltaics on terraces and facades, wind and further solar energy harvesting on the roof, and various energy-saving measures including an aquifer thermal energy storage system. It also seeks to take biodiversity to new levels, not just with its choice of vegetation, but with nests and nooks for birds and insects. In the design statement, Mecanoo state that: “The Brink Tower shows that even in the city, humanity and nature can co-exist in harmony.”
Lucy Nordberg
Tenderstream Head of Research
Start your free trial here or email our team directly at customerservices@tenderstream.com
Explore the Tenderstream archive here
