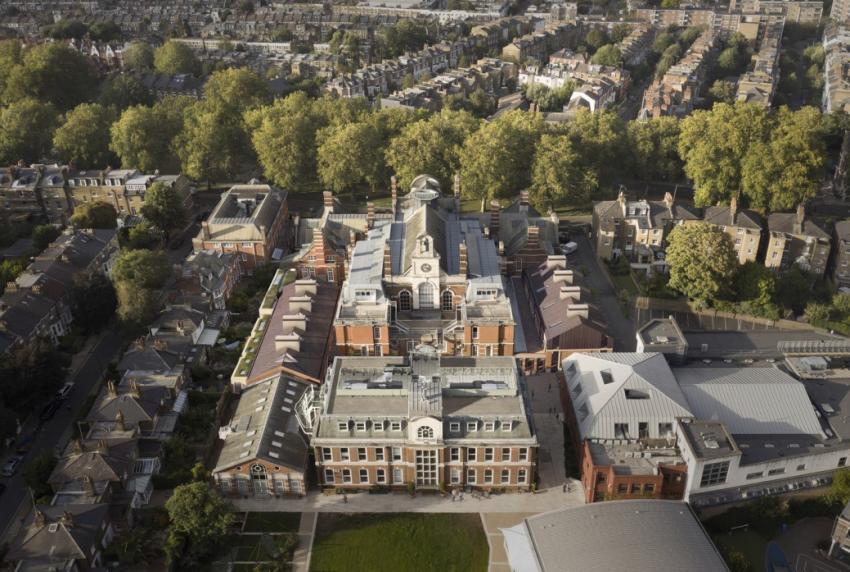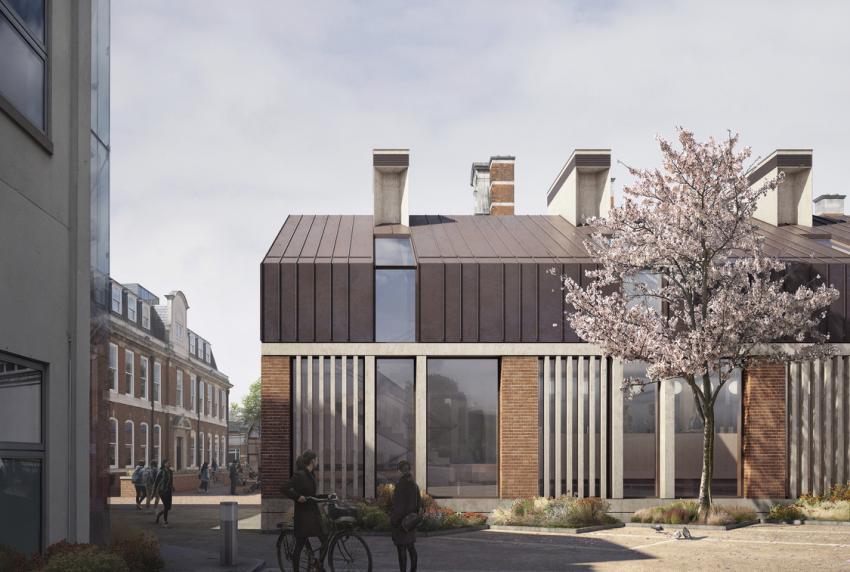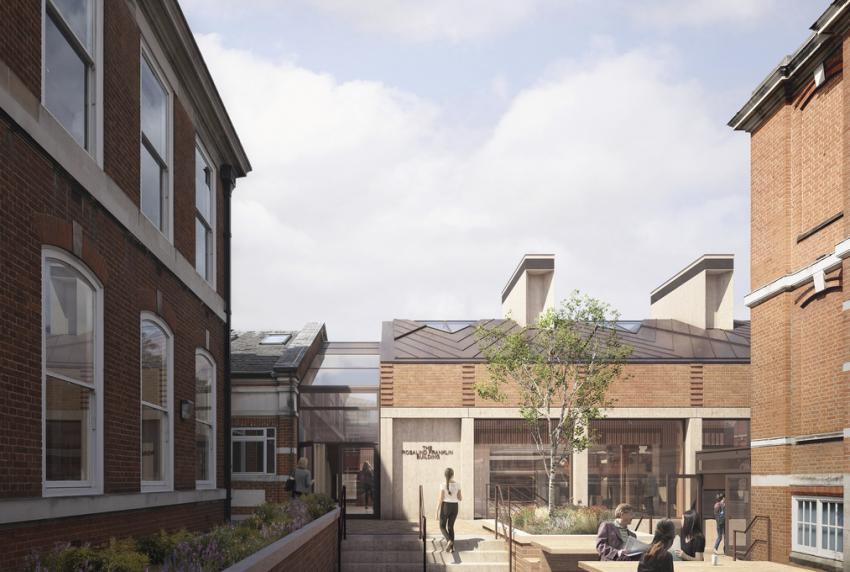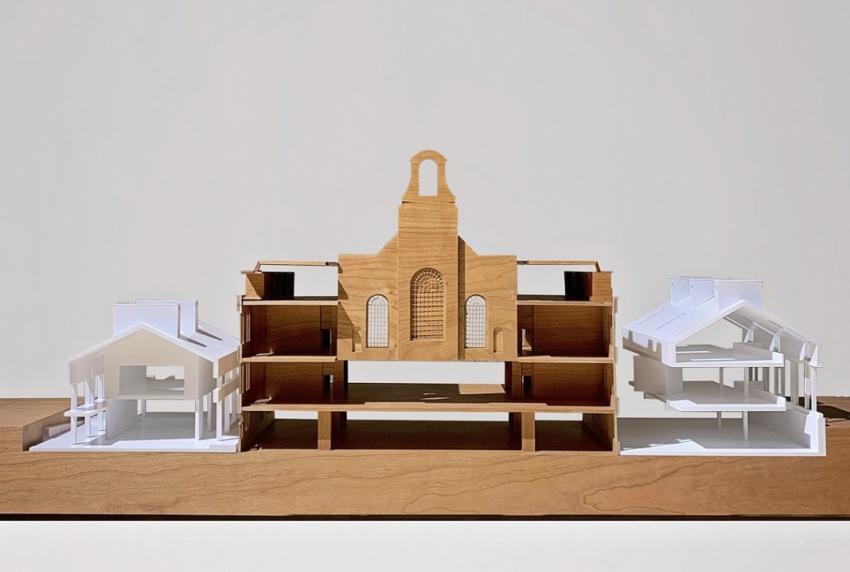Jestico + Whiles given approval for St Paul’s Girls’ School scheme
Planning has been granted for a new scheme designed by Jestico + Whiles, set to transform one of the country’s leading independent schools. Hammersmith and Fulham Council’s planning and development control committee approved the St. Paul’s Girls’ School masterplan, which was created to offer a 21st century learning environment while retaining the character of the school’s listed Edwardian buildings. Historic England said that the scheme could have an impact on the significance of the school site, with the removal of some original features. However, the committee concluded that the design minimised the loss and gave sufficient benefits to justify the proposed changes.
The masterplan emerged from a stakeholder consultation exercise to transform the existing main building, designed by Gerald Horsley between 1903 -1911. On the western side of the campus, a two-storey Centre for Design & Innovation will incorporate technology, design, and maker spaces based on the concept of collaborative working and shared educational experience. On the eastern side, a three-storey Staff Hub will consolidate staff accommodation into a new collegiate working environment, designed to be student-centred in order to improve communication, pastoral care and wellbeing.
The two new buildings take their design cues from the Arts and Crafts detailing of Horsley’s original structure, including contemporary gable forms, chimneys and red brick and stone detailing. Looking to the future, sustainability informed the designers, with the chimneys incorporated as part of a ventilation strategy to maximise natural ventilation, and includes a labyrinth thermal mass for temperature stability. Glulam and CLT form the majority of the superstructures, which alongside re-use of existing masonry, significantly reduces embodied carbon of the new buildings, whilst the introduction of a site wide ambient heating and cooling loop linked to heat pumps will substantially reduce operational carbon.
Lucy Nordberg
TenderStream Head of Research
Explore the TenderStream archive here
Start your free trial here or email our team directly at customerservices@tenderstream.com








