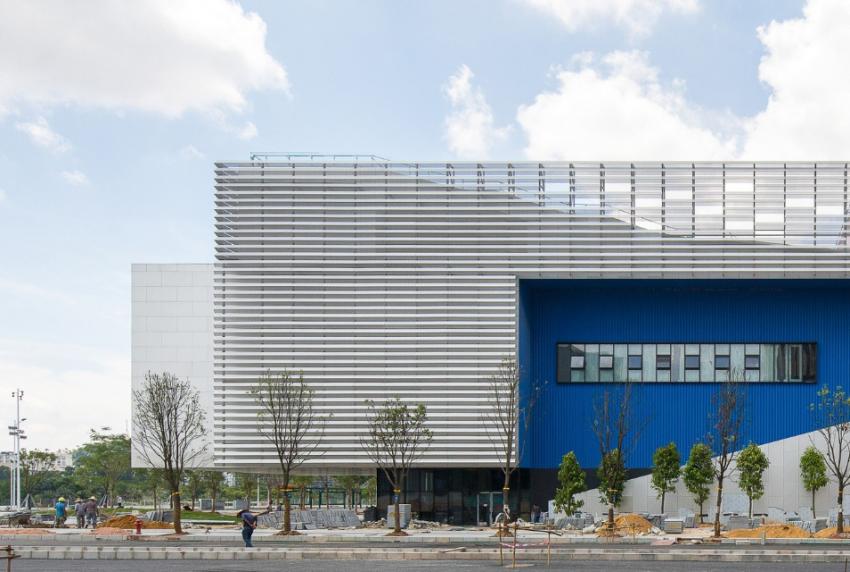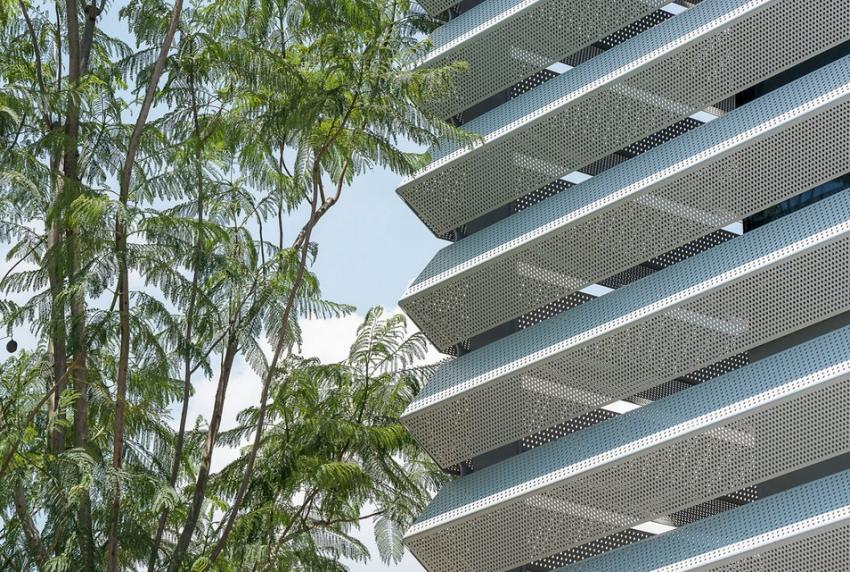OPEN Architecture
Shenzhen
China
OPEN Architecture reveal new construction images
The winning entry in a competition for Pingshan's first theatre, Beijing-based OPEN Architecture's Performing Arts Centre, has moved another step closer to its expected completion date at the end of this year. As new pictures reveal, the building envelope is now fully installed, with focus shifting to the interior fit out and landscaping construction phase.
The centre is an unusual project for its kind in the Chinese context, with the project’s planners seeking to break away from the idea of a cultural landmark with a single function that can become detached from surrounding urban life. Instead, spaces for both formal theatre performance and informal community engagement programs find a place within the new building. The central core of the 1200 seat opera house is surrounded by a public promenade that ties together individual rehearsal rooms, educational spaces, a flexible black-box theatre, cafés, restaurant facilities, and outdoor gardens on different levels.
In order to enable so many uses, flexibility was a key design feature. The 80 x 80m square footprint envelopes a great variety of spatial volumes while the outer skin, made from precision-engineered perforated aluminum V sections, both protects the building from solar radiation and enhances natural ventilation. The architects emphasised the importance of comfort and openess in the design, stating: “Pingshan Performing Arts Centre hopes to become a place where the surrounding public can both genuinely engage with cultural productions and events and also find pleasure and delight by simply being in the building’s spaces themselves.”
Lucy Nordberg
TenderStream Head of Research
This competition was first published by TenderStream on 17.01.2013. See the original brief here
Start your free trial here or email our team directly at customerservices@tenderstream.com




