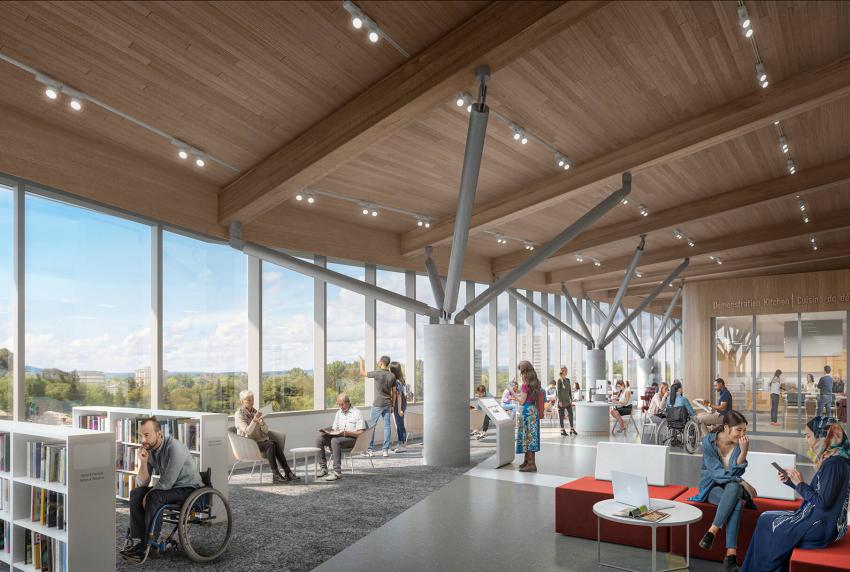Ottawa Public Library and Library and Archives Canada Joint Facility in Ottawa, Canada by Diamond Schmitt
Diamond Schmitt is behind the design of the Ottawa Public Library and Library and Archives Canada (OPL-LAC) Joint Facility in Canada’s capital city. The 216,000-square-foot building will be jointly tasked with showcasing Canada’s nationwide documentary heritage and providing the City of Ottawa with premier library spaces and content creation studios. With access to the fourth largest library in the world (Library and Archives Canada), the five-storey, multi-entrance, fully accessible cultural crossroad is on track to operate with net zero carbon emissions and is the first new building in the Federal precinct in nearly 30 years.
After carefully researching the significance of the joint facility’s site - a historical meeting place for the Anishinābe Algonquin people near the Ottawa River in the city’s LeBreton Flats neighbourhood -Diamond Schmitt recognised the need to deeply engage both the people of Ottawa and the region’s indigenous communities from the very start of the design process. In collaboration with the City of Ottawa’s Public Art department, Diamond Schmitt helped conceptualise a comprehensive indigenous art initiative supporting the creation of new, site-specific works for the joint facility, as well as the purchase of existing works of Indigenous art, granting up to $450,000 per project.
Diamond Schmitt’s design connects a federal and municipal institution under one roof for the first time, linking their dedicated spaces with an expansive public forum that offers visitors a wide range of meeting spaces and technical resources for information sharing. When complete in late 2024, the joint facility’s presence will chart a new course for an architectural vocabulary that represents Canada as progressive, sustainable, and multicultural, and stands as an evolutionary counterpoint to the neighboring Gothic Revival Parliament buildings, Art Deco Supreme Court, and Neo-Classical Federal style of Wellington Street.
The new OPL-LAC Joint Facility embodies an architectural reimagining through partnership, consultation, diversity, and inclusion—all in harmony with its natural surroundings. Diamond Schmitt, in joint venture with Ottawa-based KWC Architects, meticulously crafted the building’s interior and exterior utilising advanced energy saving systems, a green roof, and strategically located skylights. Deeply inspired by the landscape and the region’s history, Diamond Schmitt’s design references the site’s terrain and the land’s material history through its modern, fluid design and extensive use of stone and wood as both a structural support and design feature. The library’s curvilinear roof offers a visual analogue to the flow of the Ottawa River that creates a progressive and elegant addition to the city skyline.
Lucy Nordberg
Tenderstream Head of Research
This tender was first published by Tenderstream on 23.05.2017 here
Start your free trial here or email our team directly at customerservices@tenderstream.com








