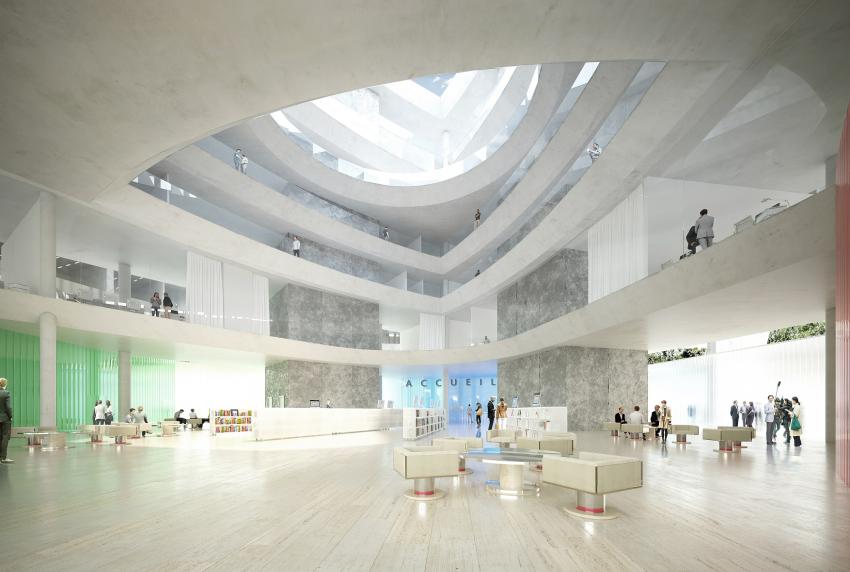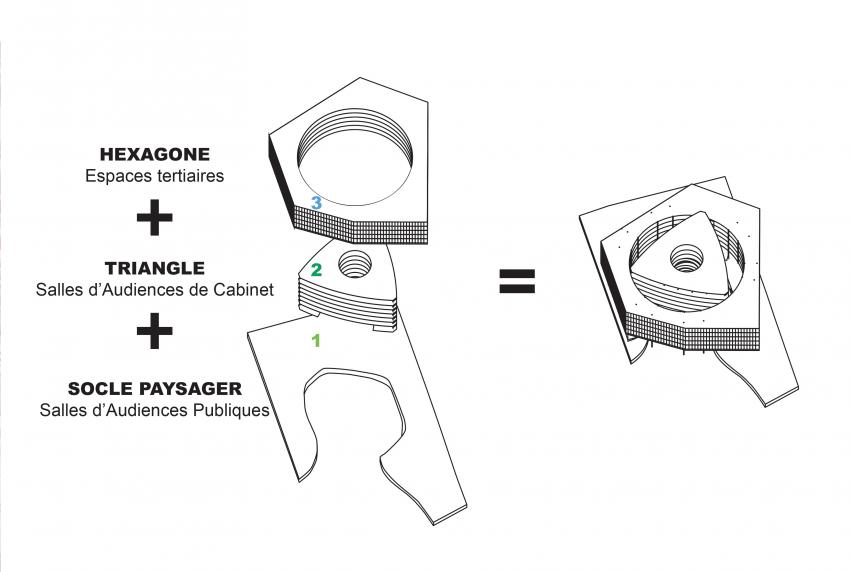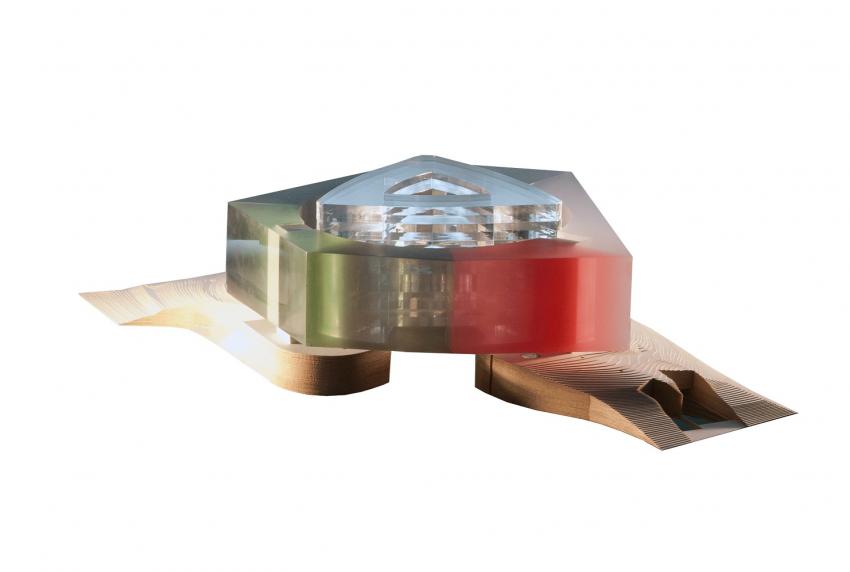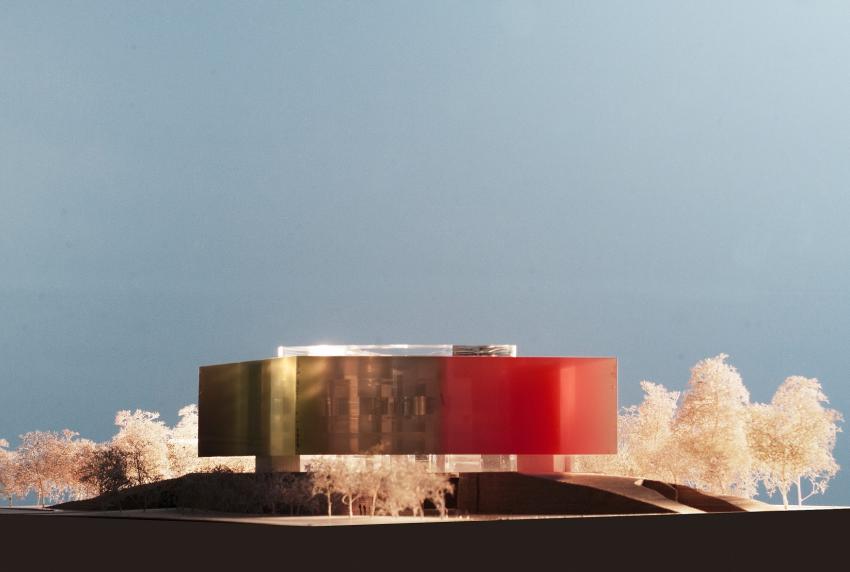OMA
Lille
France
Inviting design updates traditional courthouse architecture
In 2016, the French Ministry of Justice announced a competition to find an architectural team to design the new Lille Courthouse, with the brief encouraging applicants to pay particular attention both to facility’s ease of use and its integration into the surrounding area. The site is situated near fortifications by Vauban, a renowned French military engineer. Four finalists were selected, with OMA now revealed as the winner with their proposal for a striking and colourful design referencing the contemporary and historical aspects of the location.
Internally, the base of the building accommodates the main and public courtrooms, while a triangular tower houses the minor courtrooms. The central portion of the building is surrounded by a facetted ring of offices that appears to float above the base, giving an air of elegance and lightness to counterbalance the building’s serious civic function. Further enhancing this concept, the interior is conceived as an accessible and inviting space, which the design team state is “free from the intimidation that has traditionally been the main characteristic of the architecture of justice.”
Ellen van Loon and Rem Koolhaas lead OMA’s team, and the project will be developed in collaboration with Saison Menu, WSP, BMF and Quadrim.
Lucy Nordberg
TenderStream Research Specialist & Editor
This competition was first published by TenderStream on 25.04.2016. See the original brief here
Start your free trial here or email our team directly at customerservices@tenderstream.com








