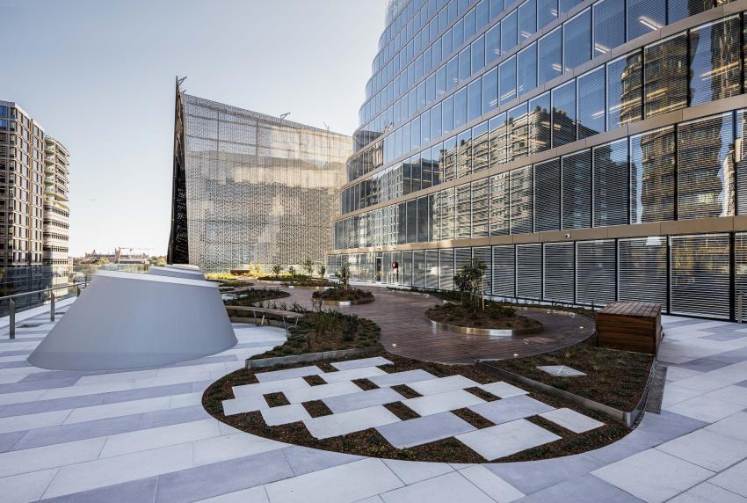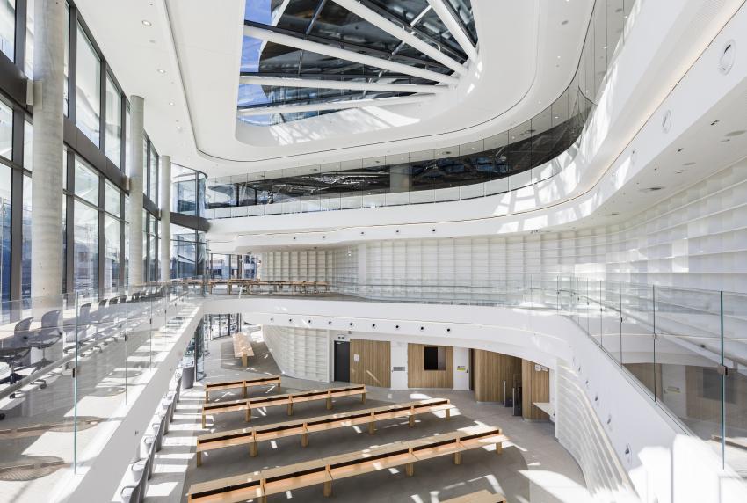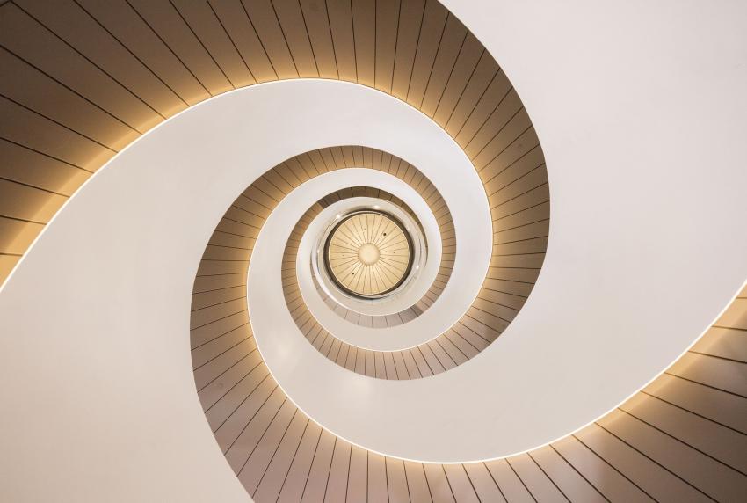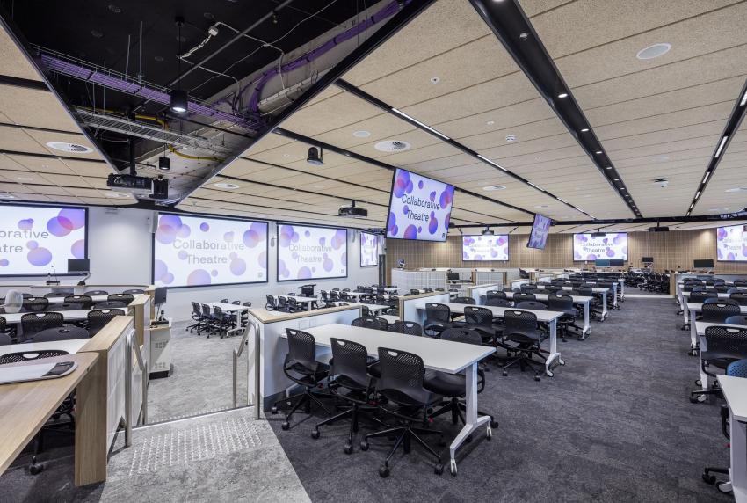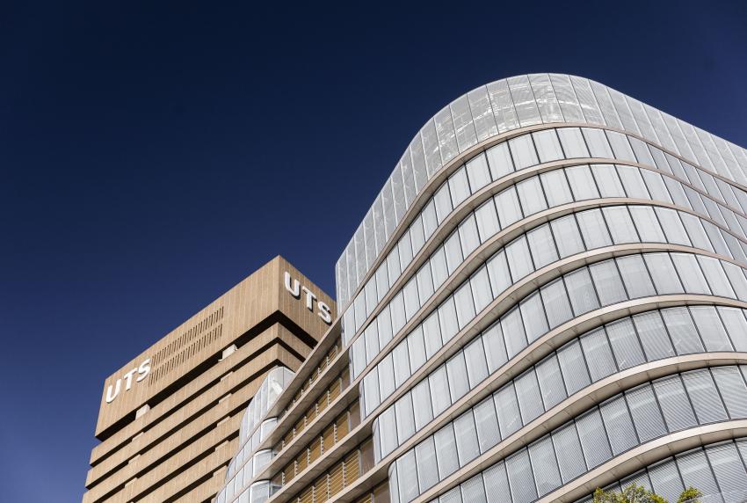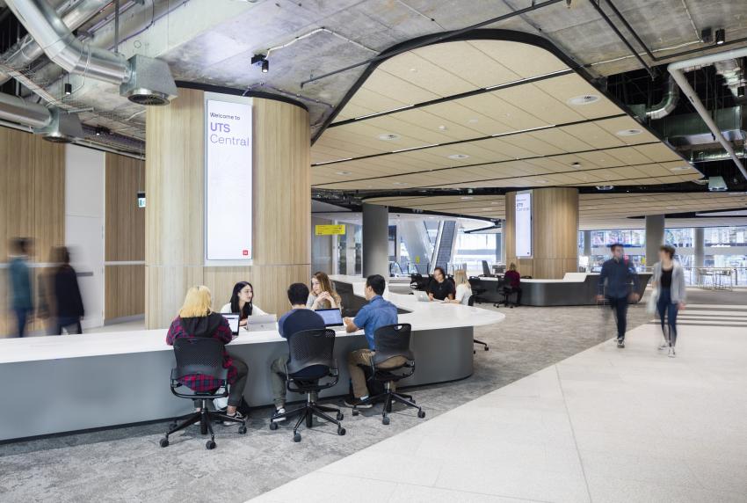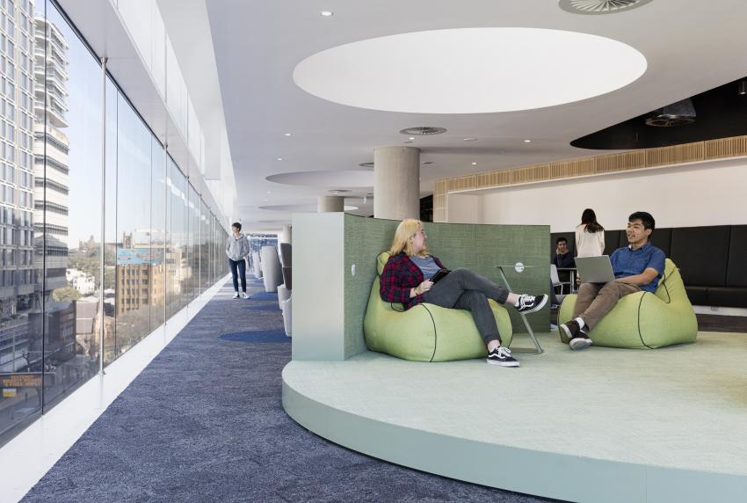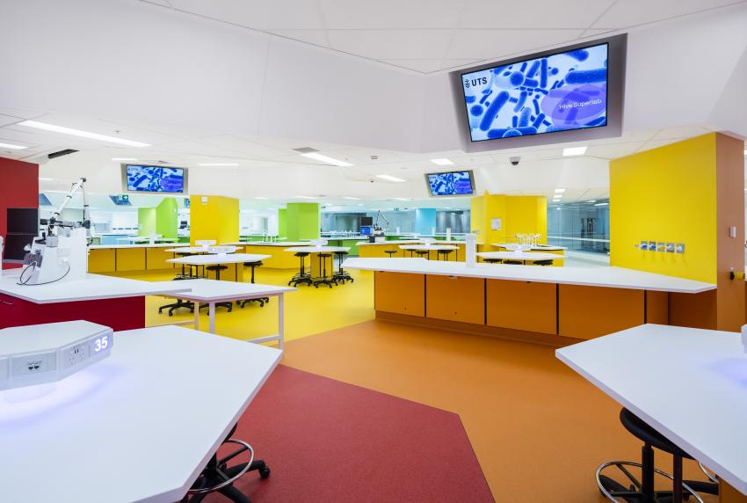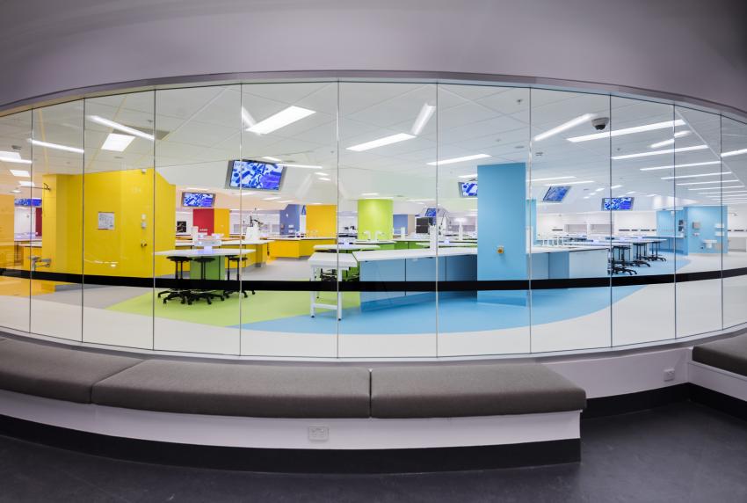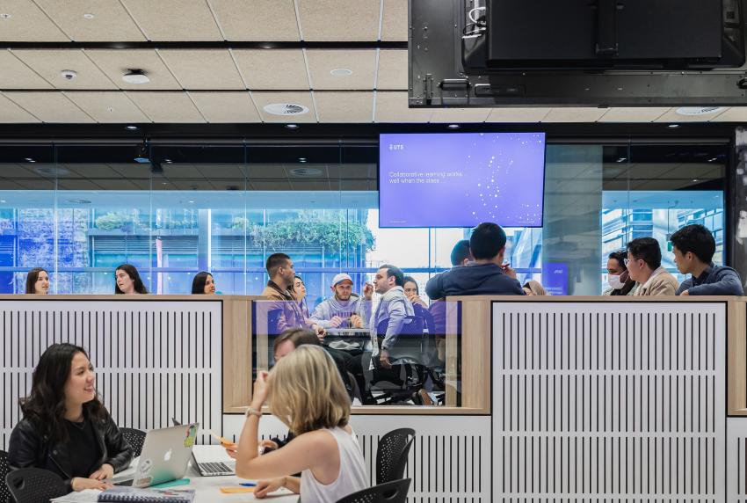FJMT design collaborative learning spaces for UTS Central
The University of Technology in Sydney has officially opened its new UTS Central hub, marking the completion of the final building in a campus redevelopment programme that began 10 years ago. Created by FJMT, the emphasis is on flexible learning spaces alongside striking design features that help establish the University as a gateway to the city’s central business district.
The university’s original City Campus master plan includes the aluminium-encased engineering and IT building, the Vicki Sara science building, and the Frank Gehry-designed Dr Chau Chak Wing building. Richard Francis-Jones, design director of FJMT, gave a tour of the latest addition to the campus prior to its opening on 19th August. Richard explained that he drew on his experiences as a postgraduate student in order to design an inspiring space for the current generation, saying: “It’s easier for us to study and focus when we are in the company of others. There is a sense of camaraderie – when you are going through the hell of pre-exam study together, it is energising and empowering. You’re with people doing the same thing, you’re in it together and that feels really good.”
Traditional university design – buildings linked by courtyards, quadrangles and open spaces – is flipped on its side to create a vertical campus. Courtyards and open spaces are dotted throughout the 17-storey building, connected by staircases, including one in the form of a double helix. The building contains three collaborative classrooms unique to the university, two of which can fit up to 350 students. All are divided – physically and with technology – into several smaller ‘zones’ for group learning, with no obvious front to the room. The Hive Superlab has 42 pods of six students each, able to work together and solve problems as they would in a workplace.
Professor Shirley Alexander, Deputy Vice-Chancellor, said the building reflects how learning at university is changing, stating: “Students must master a body of knowledge, develop the skills to work in a team, communicate effectively in a variety of forms, engage in sophisticated problem-solving, and be creative and entrepreneurial. Inspired by research, these spaces enable our students to graduate as highly competent professionals.”
Lucy Nordberg
TenderStream Head of Research
This competition was first published by TenderStream on 17.09.2009 here
Start your free trial here or email our team directly at customerservices@tenderstream.com
