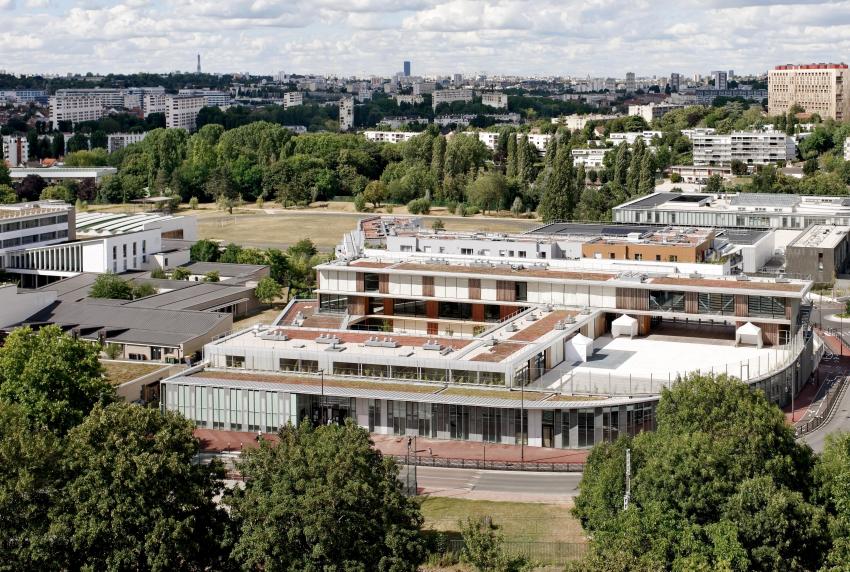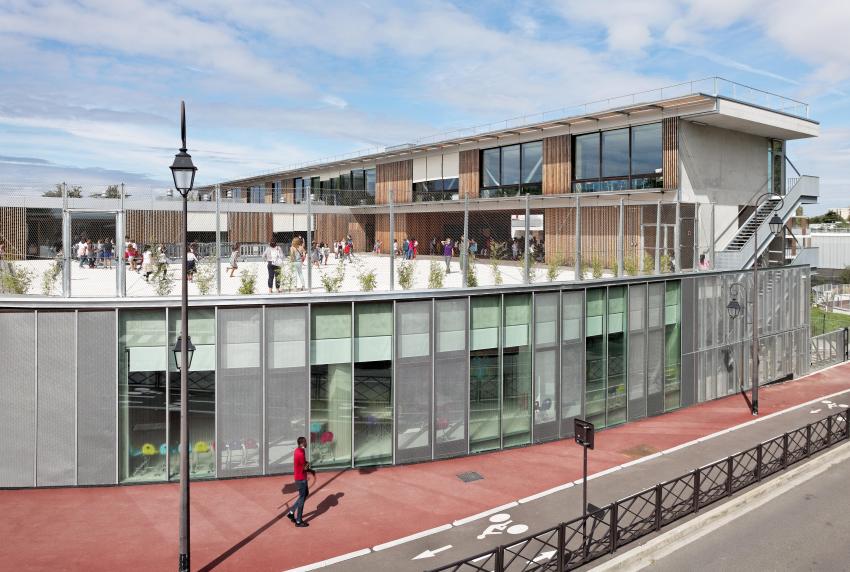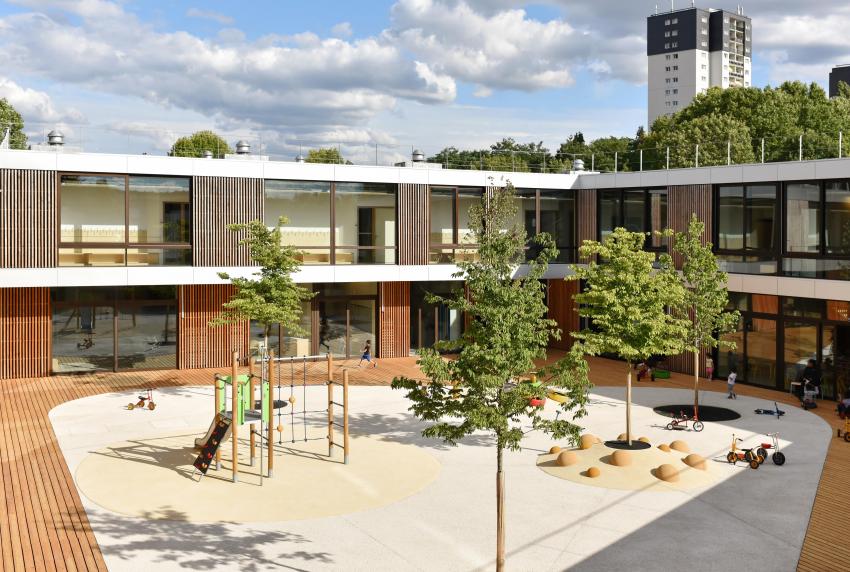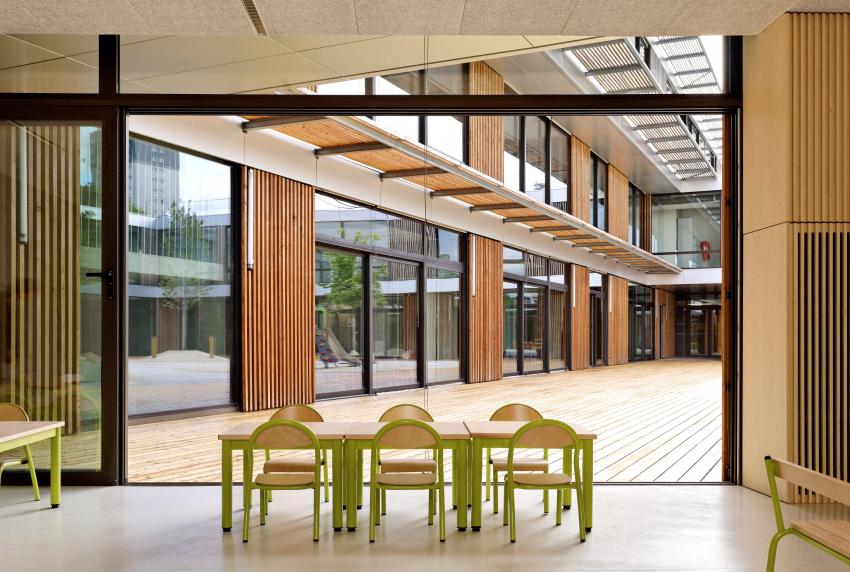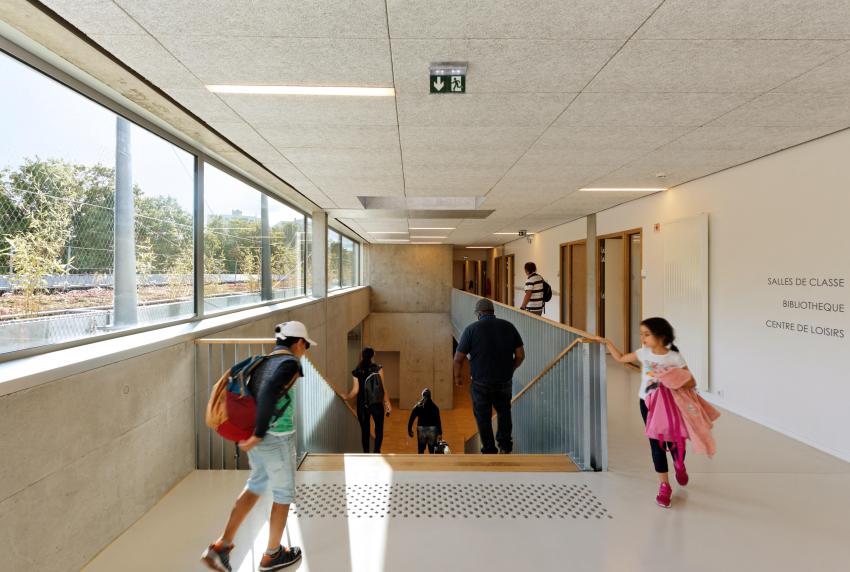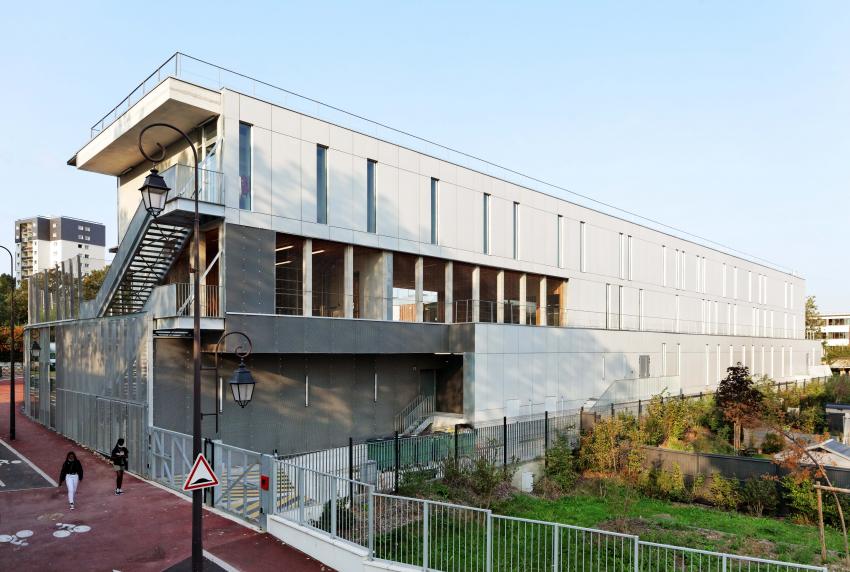Dietmar Feichtinger Architectes enhance learning environment with natural light
A school complex and leisure centre designed by Dietmar Feichtinger Architectes has been completed in Antony, France, with an emphasis on the use of natural light and outdoor space to create a child-friendly environment. The firm won a design competition for the scheme, which was launched in 2013 to find a concept for the new elementary school, situated next to Antony station and 20 minutes by train from central Paris.
During the design process, a simulation was used to track how sunlight would appear and change throughout the building over a year. The results led to the creation of a structure with four wings, staggered in height. A trapezoidal courtyard with trees and a large terrace for classes on the first floor provide an airy, sunny, exercise-friendly central space. A sheltered area with a framed view of the neighbourhood allows children to play outside in rainy weather.The classrooms for two to six-year old children are situated on the ground floor, with floor-to-ceiling glass facades and sliding doors that can be directly opened onto the playground.
The multi-purpose hall on the ground floor is suitable as a play space for children, but can also be used to host events. A polygonal, partly translucent facade made from glass and expanded metal enables natural light and ventilation, while signalling openness. Surrounded by a wide, red-colored pavement, the hall rises up to a room height of four meters, following the curve of the site. In the southwest, the roof forms a canopy under which children can wait before and after school.
As the sun shines into the school yard and classrooms, energy consumption remains low. Air quality is enhanced by a floor-to-ceiling wooden panel that interrupts the glass façade, concealing a heater that preheats the air and blows it in through the class-side fins when it is too cold. If the CO2 content in the room air increases, fresh air is supplied. Dietmar Feichtinger stressed the significance of these measures to improve the learning environment, stating: “Schools are very important places in the development of children. Architecture is the background. We want to create areas of life for students and teachers with a robust materiality and lots of natural light which develop with the people who use them.”
Lucy Nordberg
TenderStream Head of Research
This tender was first published by TenderStream on 05.07.2013 here
Start your free trial here or email our team directly at customerservices@tenderstream.com
