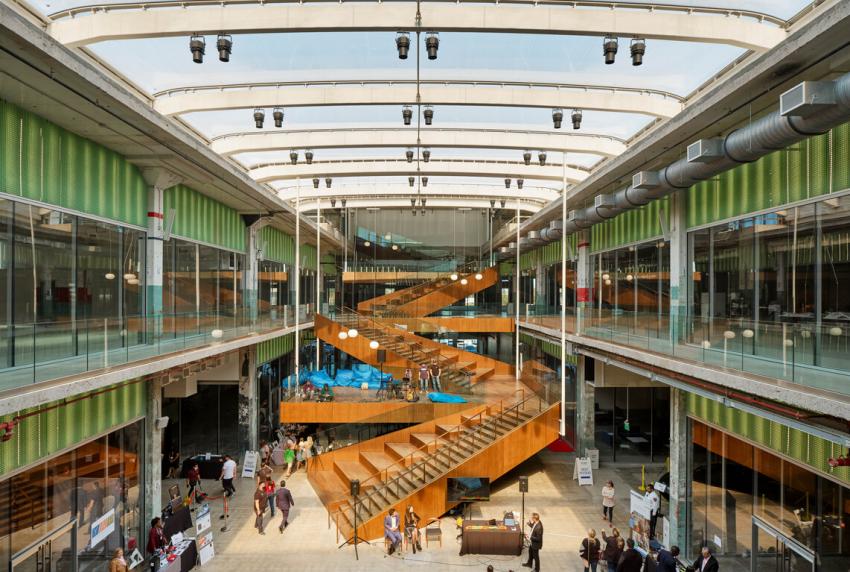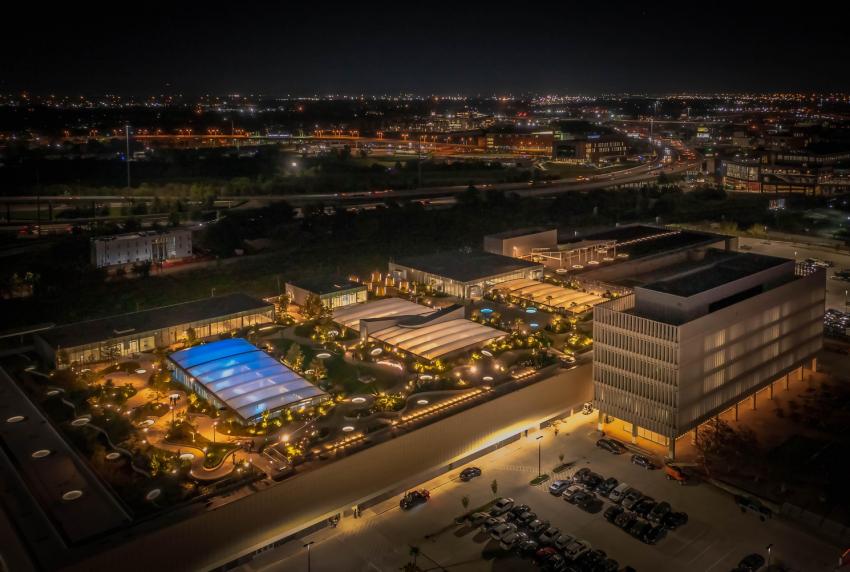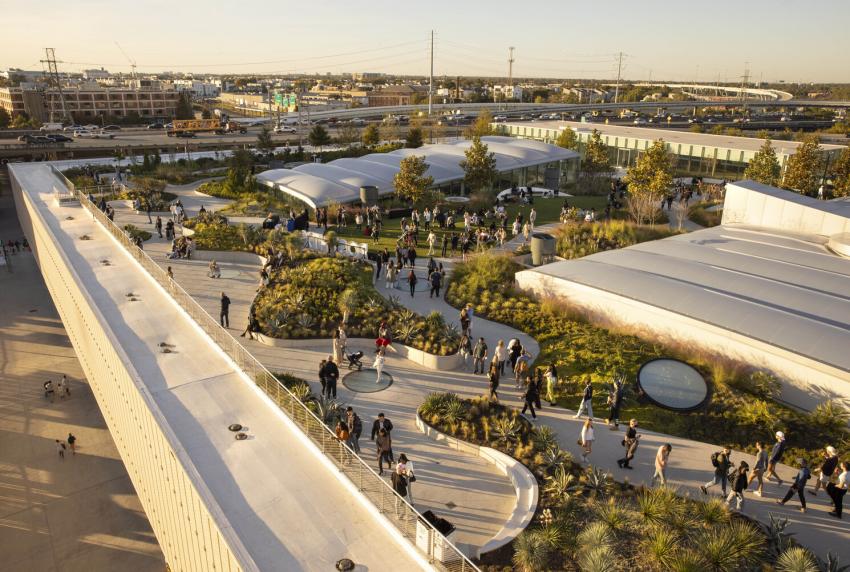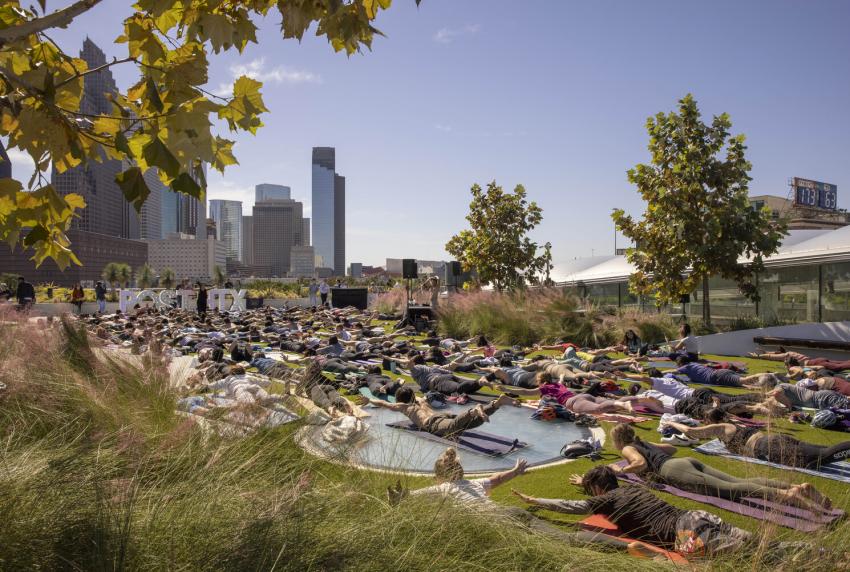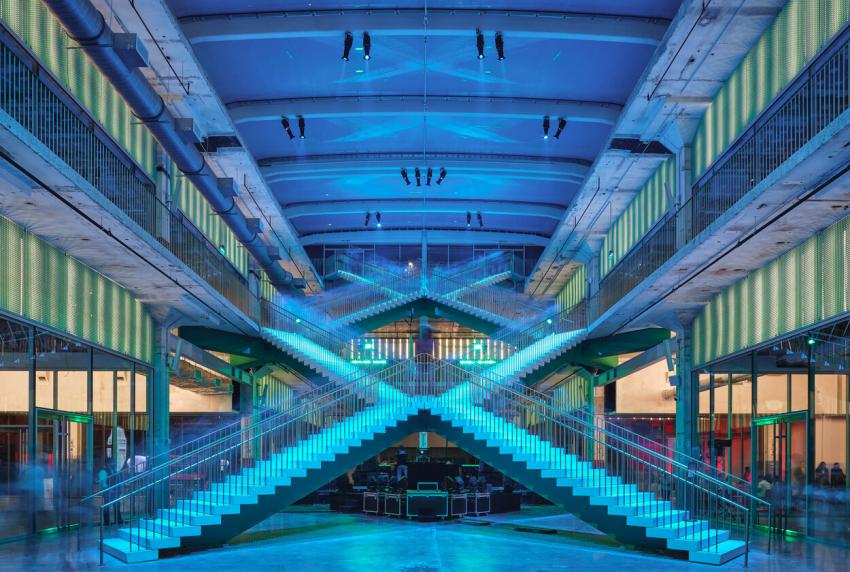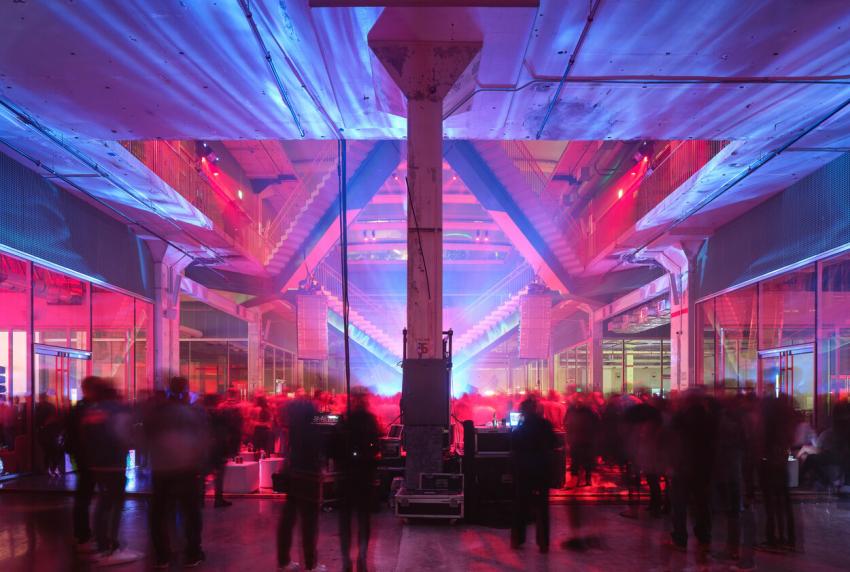OMA/Jason Long
Houston, TX
United States
OMA and Jason Long celebrate public opening of 16 ac cultural hub
Tenderstream member OMA, together with Jason Long and Lovett, are celebrating major construction milestones with the public opening of POST Houston. Earlier this month, significant completion of the first phase was reached in the project to transform a United States Post Office mail sorting warehouse into a cultural anchor and destination for downtown Houston. Three atriums and the rooftop Skylawn were unveiled to the public, when the complex welcomed approximately 40,000 visitors for a festival of activities in and around the 500,000 sq ft building, including a car show, business expo and book launch, a food market, a late night rave, multiple art installations and concerts.
Designed by Jason Long and OMA New York, POST Houston is designed to host an active and flexible collection of facilities that can evolve as the city continues to diversify not only demographically but also culturally, socially, and economically. The first phase balances the re-use with interventions that integrate the 16-acre site into the fabric of the downtown.
OMA raked a series of horizontal thoroughfares into and through the existing building. Three interior voids bring light into the floorplates and intersect the building at three levels: a commercial ground plane, a second level of expansive offices; and a 6-acre rooftop park above. The three bands establish zones for cultural and retail, food market, and collaborative workspace.
The three atriums — named X, O, and Z — each contain a monumental staircase with paths are doubled and intertwined to provide not just trajectories up to the roof but places for accidental encounter. POST Market, a large food hall in the O-atrium, contains kiosks of various sizes in a grid, with two stairs at its centre wound together like a spring leading upwards. The expansive roofscape provides room for two additional restaurants and a “Texas-sized” urban farm, together forming a 170,000 sq ft landscaped grove of additional performance zones, shaded gardens, and recreation areas.
Jason Long, partner at OMA, stated: “This week’s initial events were an exciting first step. POST Houston will be a microcosm of the diversity that makes the city itself so exciting: an agglomeration of culture, food, and tropical urbanism housed within a solid concrete shell. The impact should be larger than even the massive footprint of the warehouse itself. By cutting into the building and drawing people in and through it, we are aiming to fold different programs into every corner—weddings next to food halls next to concerts next to new ways of working—and to turn Houston to a view that reveals the city’s radical ambition.”
Lucy Nordberg
Tenderstream Head of Research
Explore the Tenderstream archive here
Start your free trial here or email our team directly at customerservices@tenderstream.com
