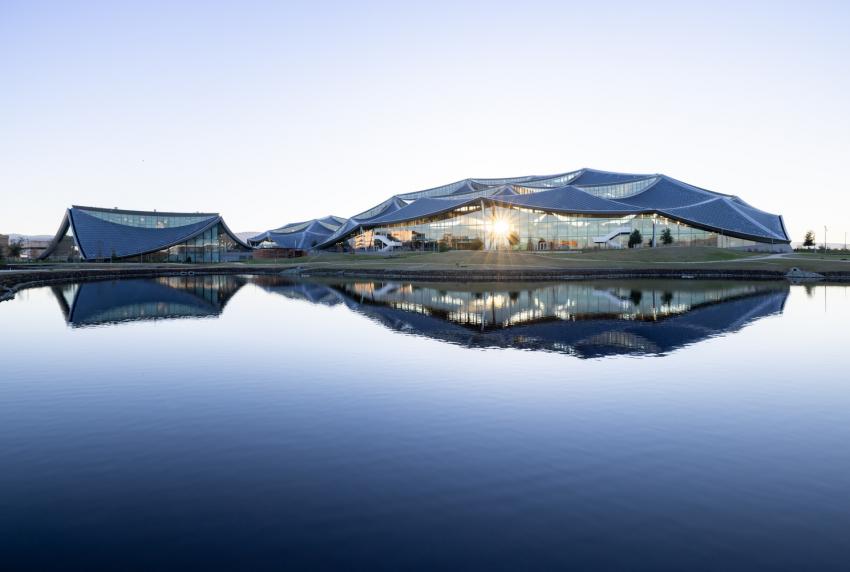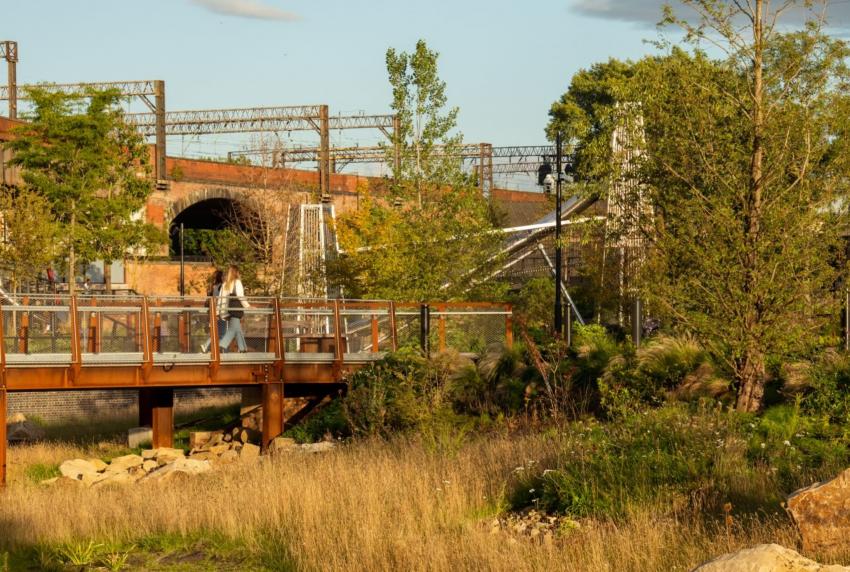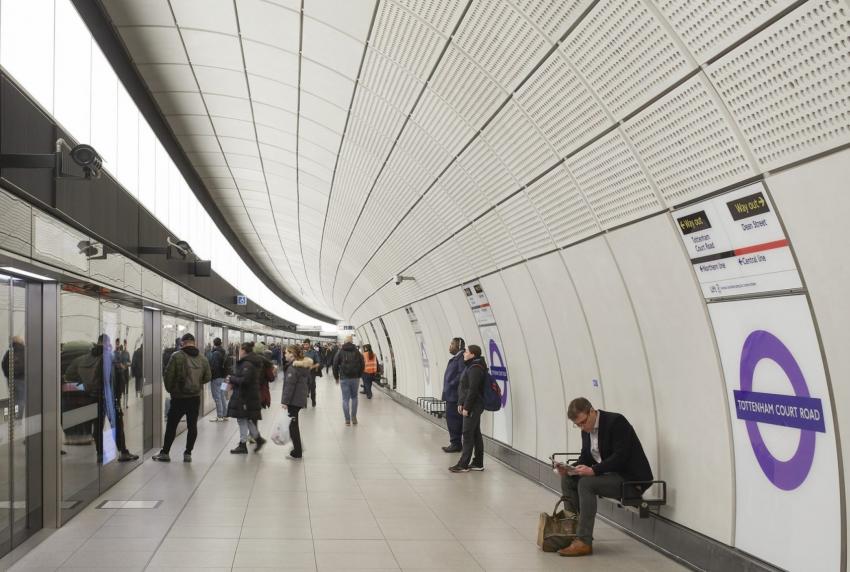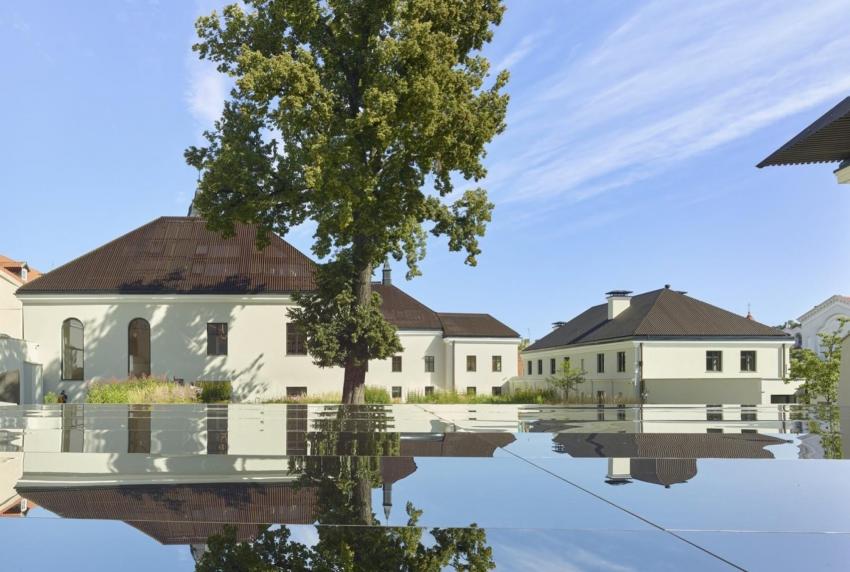Tenderstream members in the running for top prizes
The Dezeen Awards 2023 shortlist has been revealed, with Tenderstream members Grimshaw, Bjarke Ingels Group (BIG), Studio Egret West and Studio Seilern Architects in the running for the top prizes in four separate categories. The awards longlist was announced last month, with the winners set to be announced in November.
In the mixed-use project category, Studio Egret West is nominated for Mayfield West, Manchester's first central park in over a century. Situated beside Piccadilly train station, the 6.5-acre park rejuvenates a formerly derelict industrial zone that once drove Manchester's textile industry during the Industrial Revolution. Encompassing 120 trees, 120,000 plants, and a riverside walkway, the park also contains an amphitheatre-style lawn and a substantial play area. The adjacent River Medlock, concealed under concrete for 50 years, was revealed to provide a natural attraction in the urban surroundings. An accompanying neighbourhood features 1,500 homes, together with commerce and leisure facilities.
Studio Seilern Architects reached the shortlist with another mixed-use development, this time in the heritage project category. In Vilnius, the site at Bokśto 6 - a dilapidated 15th century walled city block listed as a UNESCO World Heritage Site - underwent a transformation intended to evoke rather than replicate history. Studio Seilern began with a conservation strategy, aided by chromatographic analysis, to determine which original Baroque elements to restore and which later additions to remove. Contemporary additions include a sunken restaurant extending from the gothic cellars, and a fire escape which was given a mirror façade to create a sculptural object between the historic building and landscaped gardens.
Back in the UK, the new Elizabeth Line for the London Underground features in the infrastructure and transport project category. In order to underpin passengers’ positive experience of the line, a consortium of Grimshaw, Atkins, Equation and Maynard created a suite of finishes for stations and tunnels that includes cladding, flooring, platform screens, seating, wayfinding, and lighting. Drawing on the expertise of its multi-disciplinary team of architects, engineers, and product designers, the components introduce a distinct look and feel to the central London stations, applying a line-wide design approach to create a consistent journey from above ground to below.
A vast commercial project by Heatherwick and BIG received a nomination in the workplace category. The new 1.1m sq ft Bay View campus for Google in Mountain View, California, comprises two office buildings, an events centre, and 240 short-term employee accommodation units. The structures feature tent-like roofs with inward curving panels fitted with 50,000 silver solar panels generating nearly 7 megawatts of energy. The upper floors of the office buildings are supported on slim white columns, with gathering and social spaces below. Bay View aims to operate on carbon-free energy 90 per cent of the time, utilising solar skin and nearby wind farms.
Lucy Nordberg
Tenderstream Head of Research
Start your free trial here or email our team directly at customerservices@tenderstream.com
Explore the Tenderstream archive here








