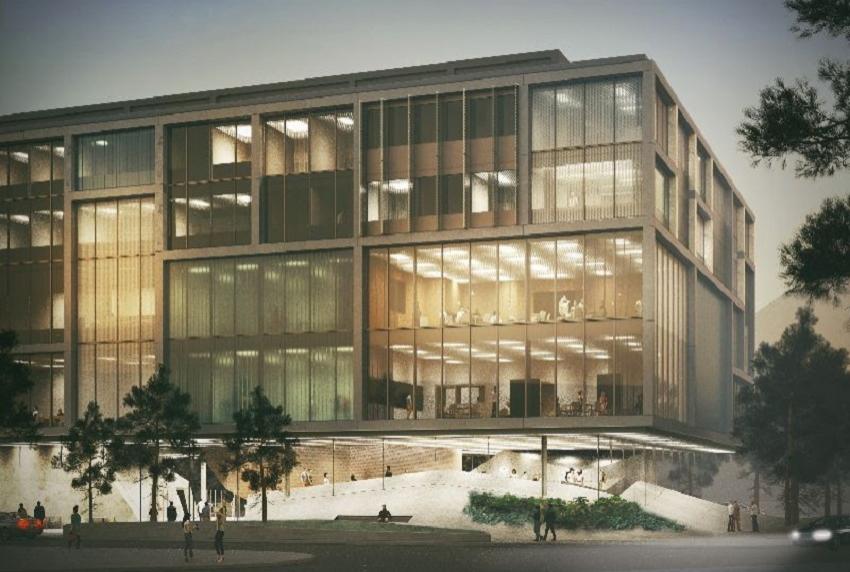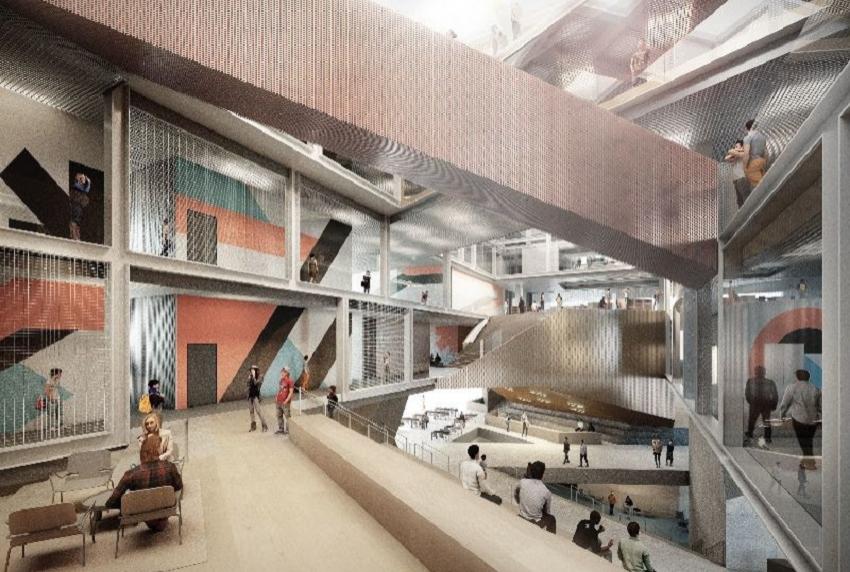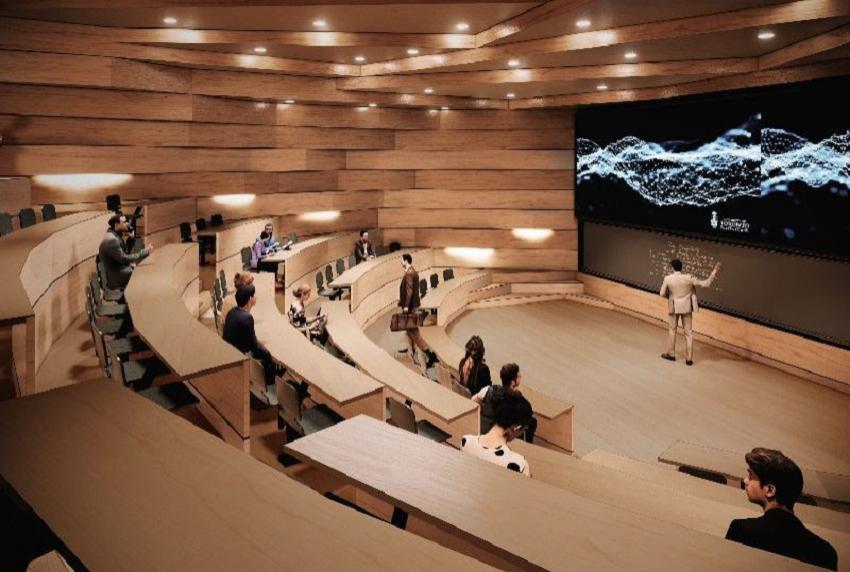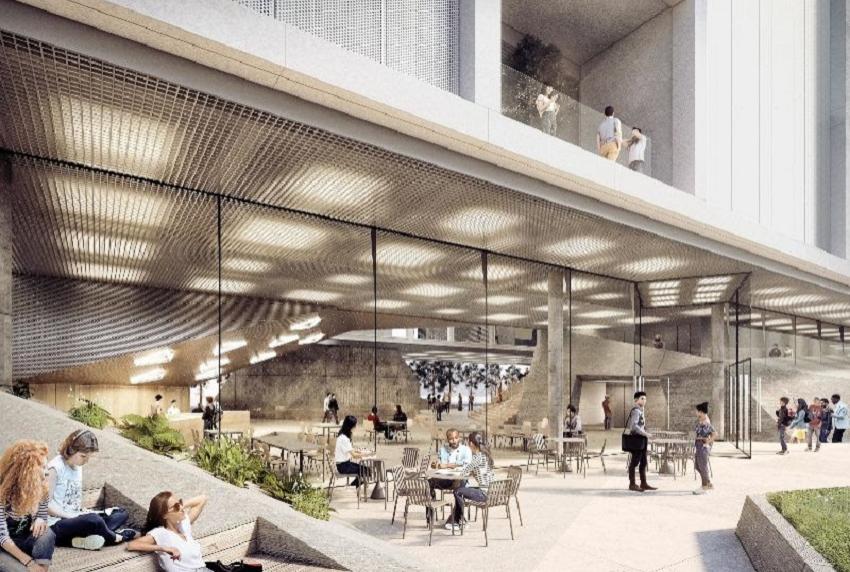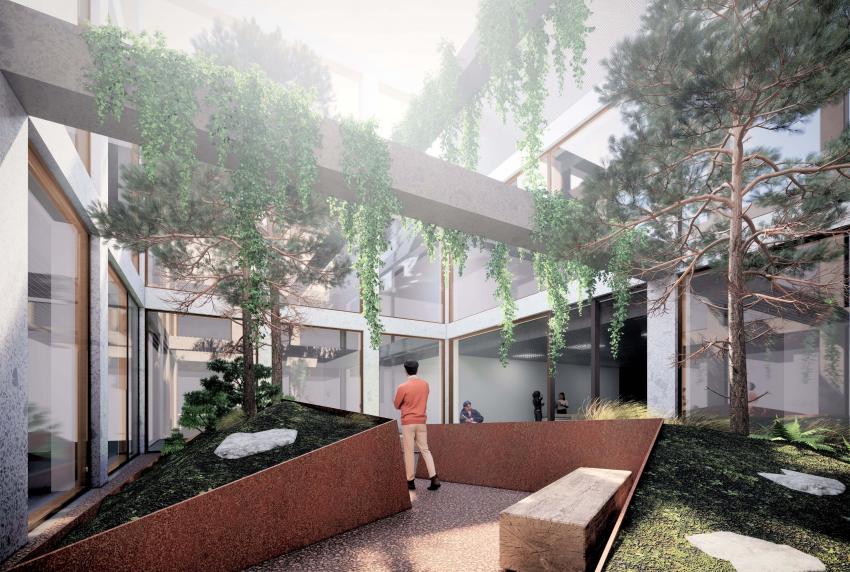ZAS Architects/CEBRA Architecture
Scarborough, ON
Canada
Wellbeing and flexible learning central to new student facility
ZAS Architects, in collaboration with CEBRA Architecture, has unveiled the design for a new student-centred learning and support hub at the University of Toronto Scarborough Campus (UTSC). The facility has a complex arrangement of room and open public spaces spanning multiple floors, reflecting the intent to provide a dynamic learning environment that extends beyond formal classrooms and contributes to the health and wellbeing of its users.
Learning spaces situated on top of one another create opportunities for a platform and bleacher seating space known as the Knoll, which scales the roof of the 210-seat Butterfly Cave tiered auditorium. Elsewhere, a large study/social space sits atop a multi-purpose 500-seat hexagonal lecture theatre. "We envisioned a truly flexible environment that broke down traditional pedagogies and instead, encouraged a fluid learning experience unconfined by the walls of the classroom," says Paul Stevens, Founder, and Senior Principal at ZAS Architects. "Peer-to-peer learning is emulated in all aspects of the design."
Inspired by the form of Printer’s Tray predominantly used during the 19th Century, the building’s four distinct façades mirror the tray’s compartments and represent the diversity of spaces and educational environments within. The design also takes its cue from the Highland Creek ravine that weaves through the campus, with artificially-created terrain spilling into the buildings from outside. Meanwhile, two rooftop gardens also merge indoor and outdoor spaces to enhance the public realm within the building’s upper levels.
The designers made the principles of health and wellness particularly central to the fifth floor, where the campus-wide Student Affairs programmes will be consolidated into one area. Facilities will include counselling and mental health resources, a meditation and breastfeeding room, a physician and nurse office, academic advising and accessibility services, and multiple co-working spaces that encourage peer collaboration.
"Ultimately, this project is about more than classrooms. It’s about student support, both physically and mentally," says Peter Duckworth-Pilkington, Principal at ZAS Architects. ”Dedicating a state-of-the-art, central floor to student health sends a powerful message that well-being needs are not just accommodated at the University of Toronto, they are being prioritized."
Lucy Nordberg
TenderStream Head of Research
Explore the TenderStream archive here
Start your free trial here or email our team directly at customerservices@tenderstream.com
